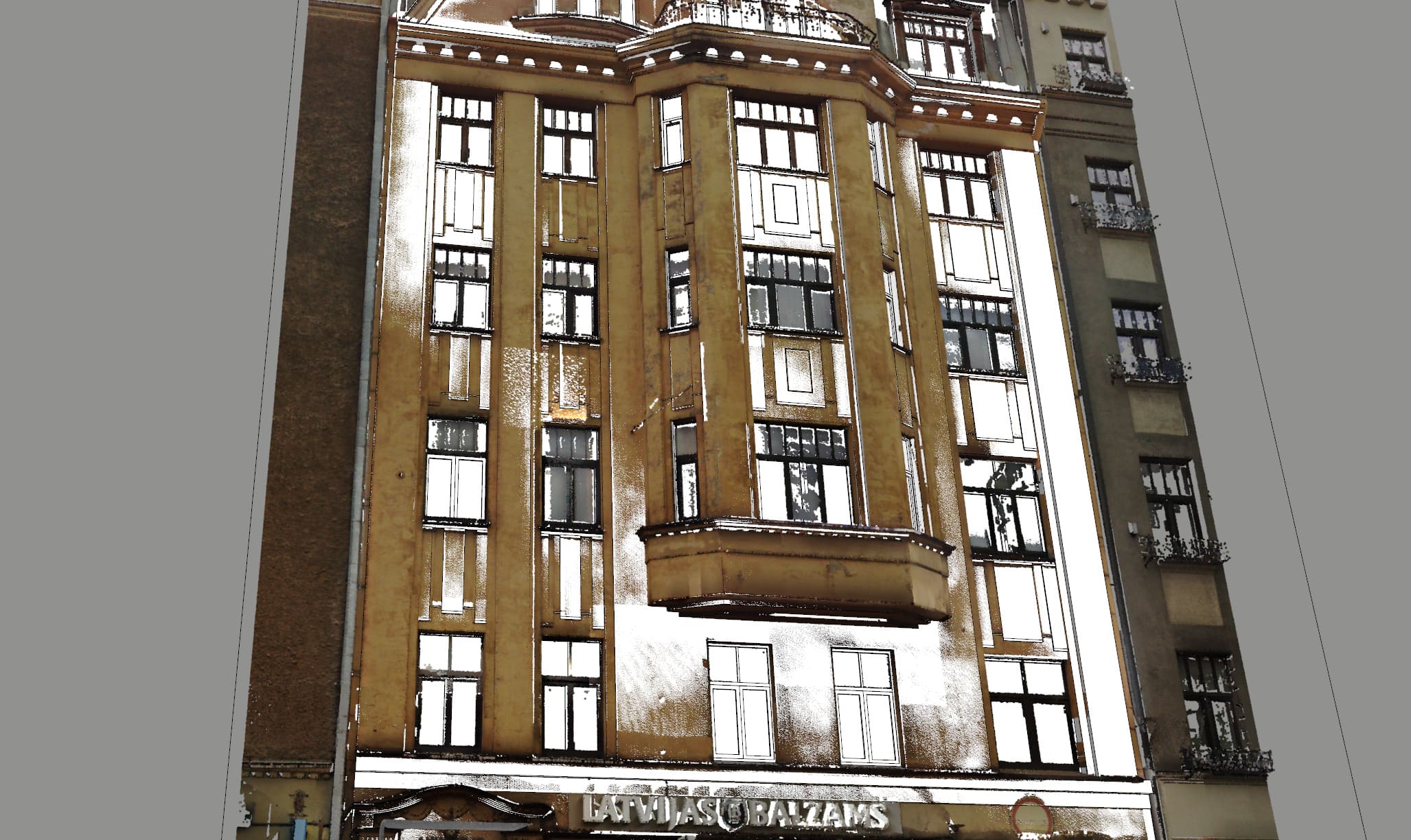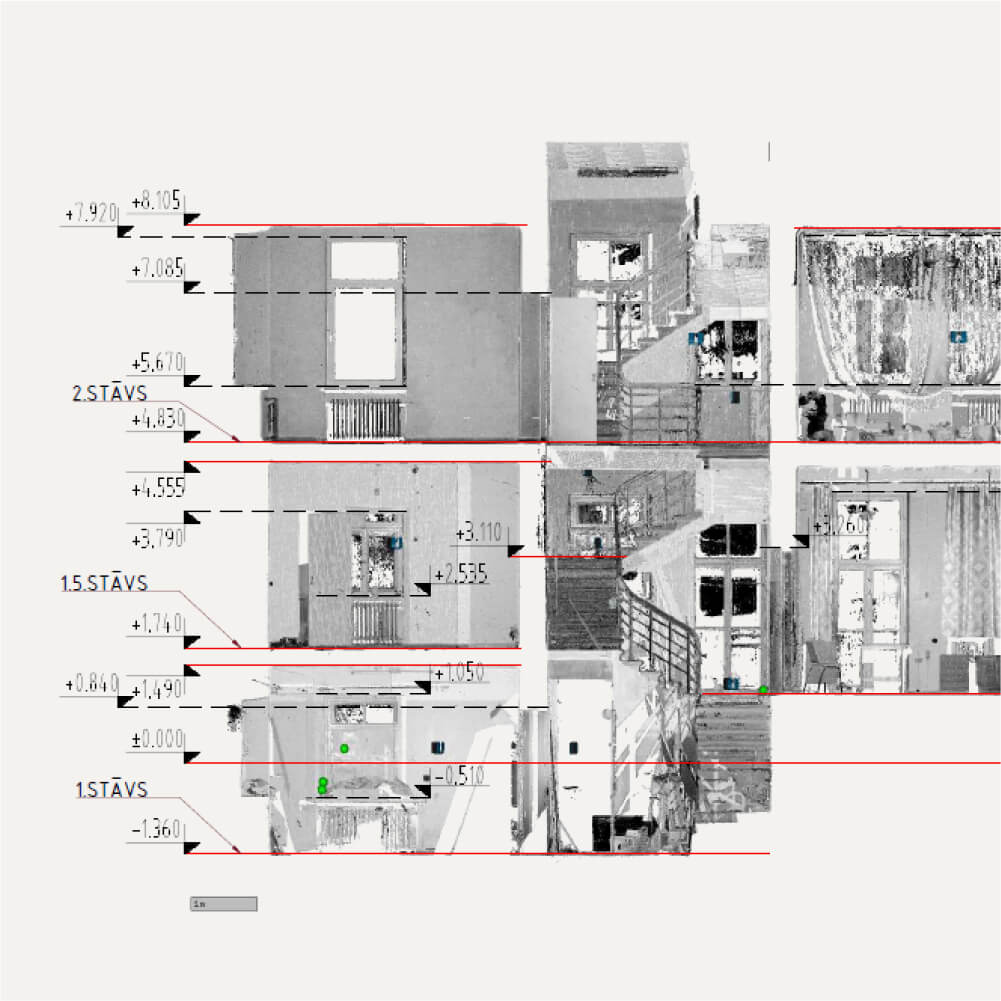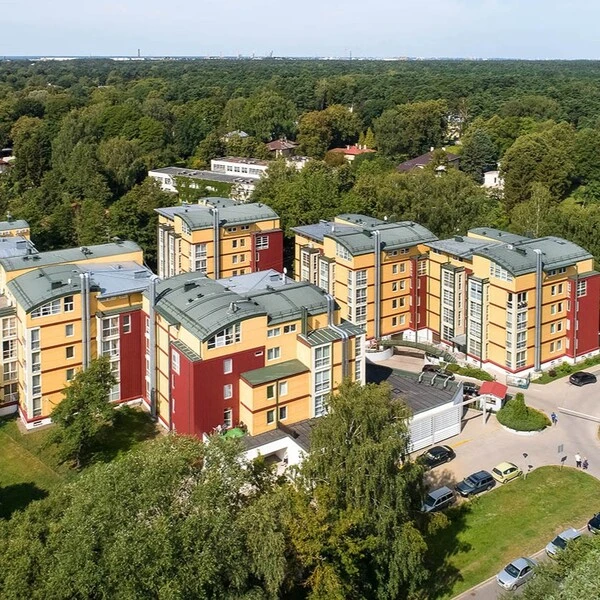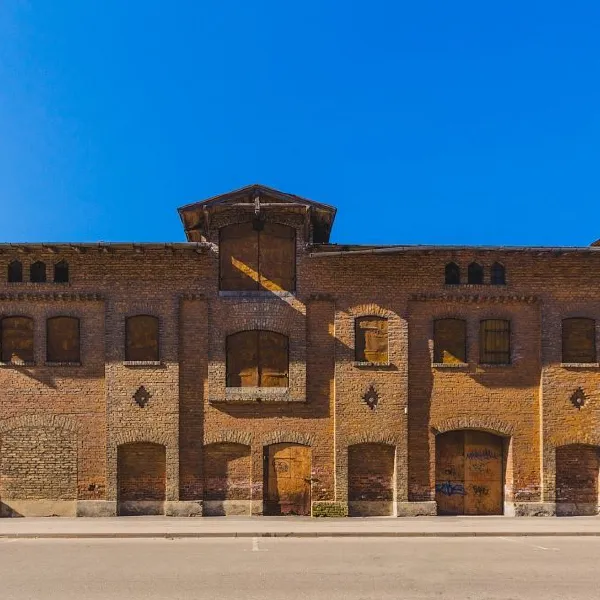
Attic model of the building
The attic of this building was scanned in order to draw the actual roof structure. Using a point cloud it is very easy to redraw the existing situation of a building without spending extra time on site.
Attic point cloud



Other projects
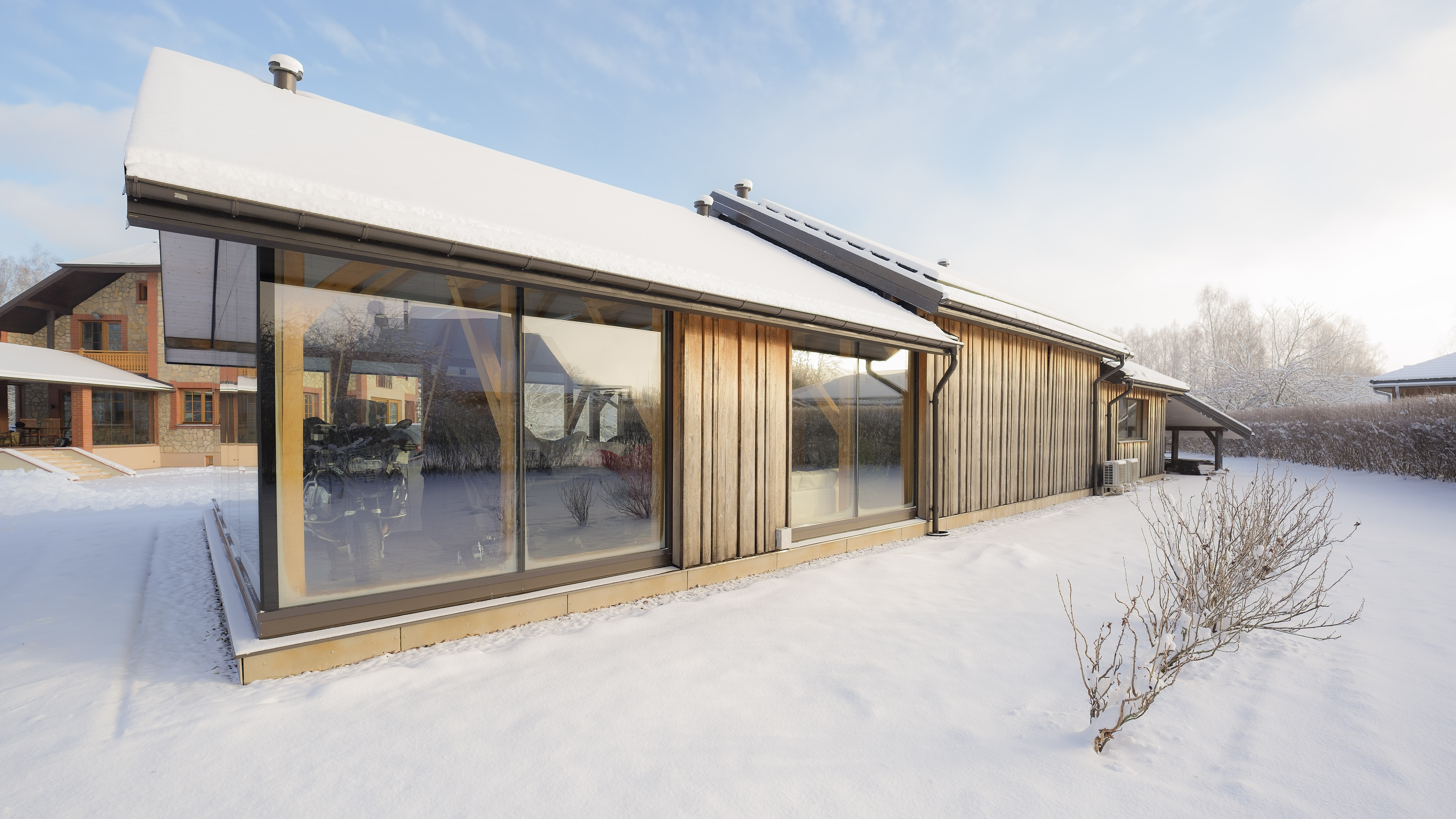
Farm house. Laser scanning and model preparation
The surveying process for such a building takes about 2 hours, fully surveying both inside and out. This is followed by processing and registration of the measurements, and finally a point cloud that can be used for design, 3D modeling, measurements, and other tasks that do not require re-surveying the building.
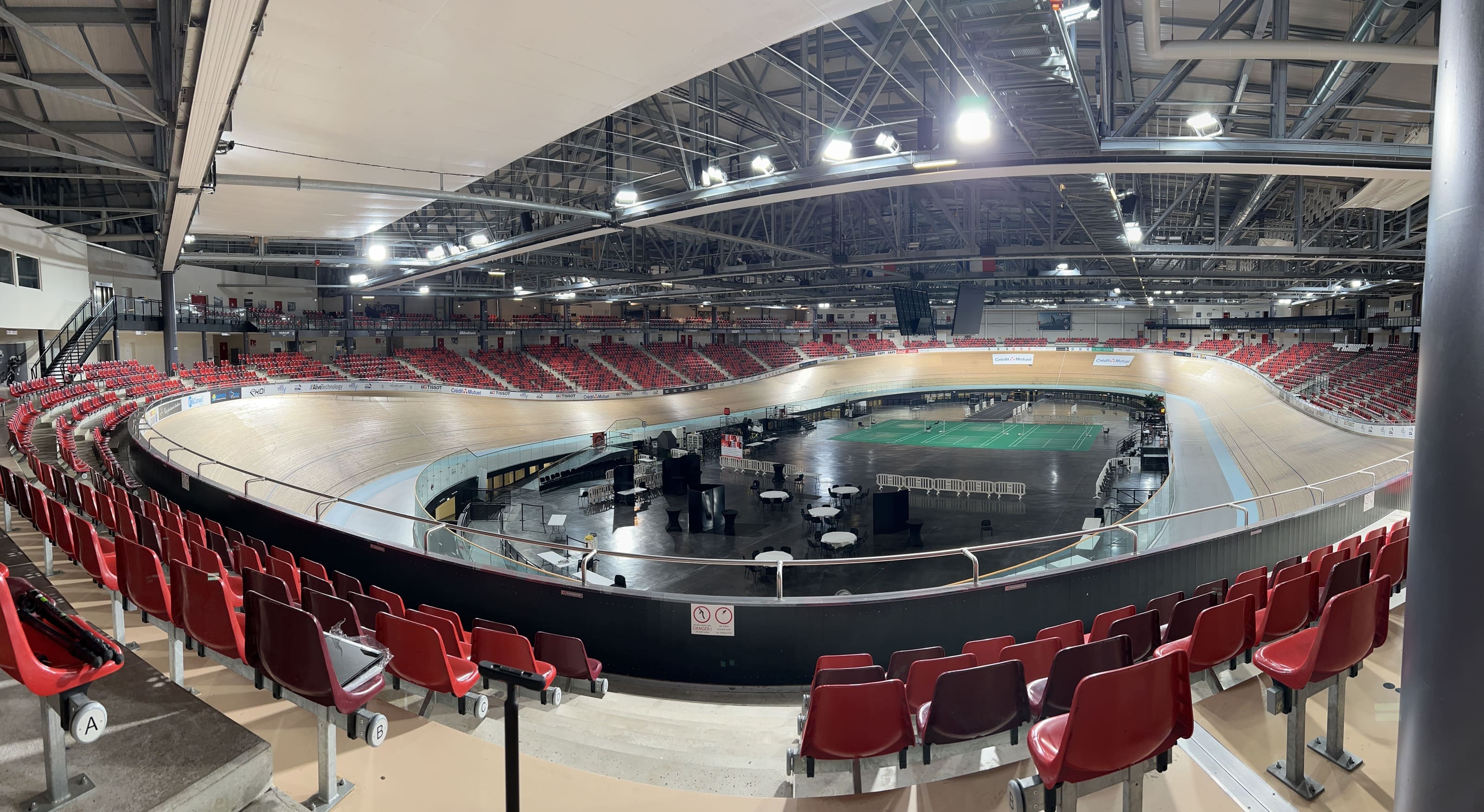
3D laser scanning of the Saint-Quentin-en-Yvelines Velodrome in Paris, France
3D laser scanning of the velodrome to develop video analysis solutions for the track.
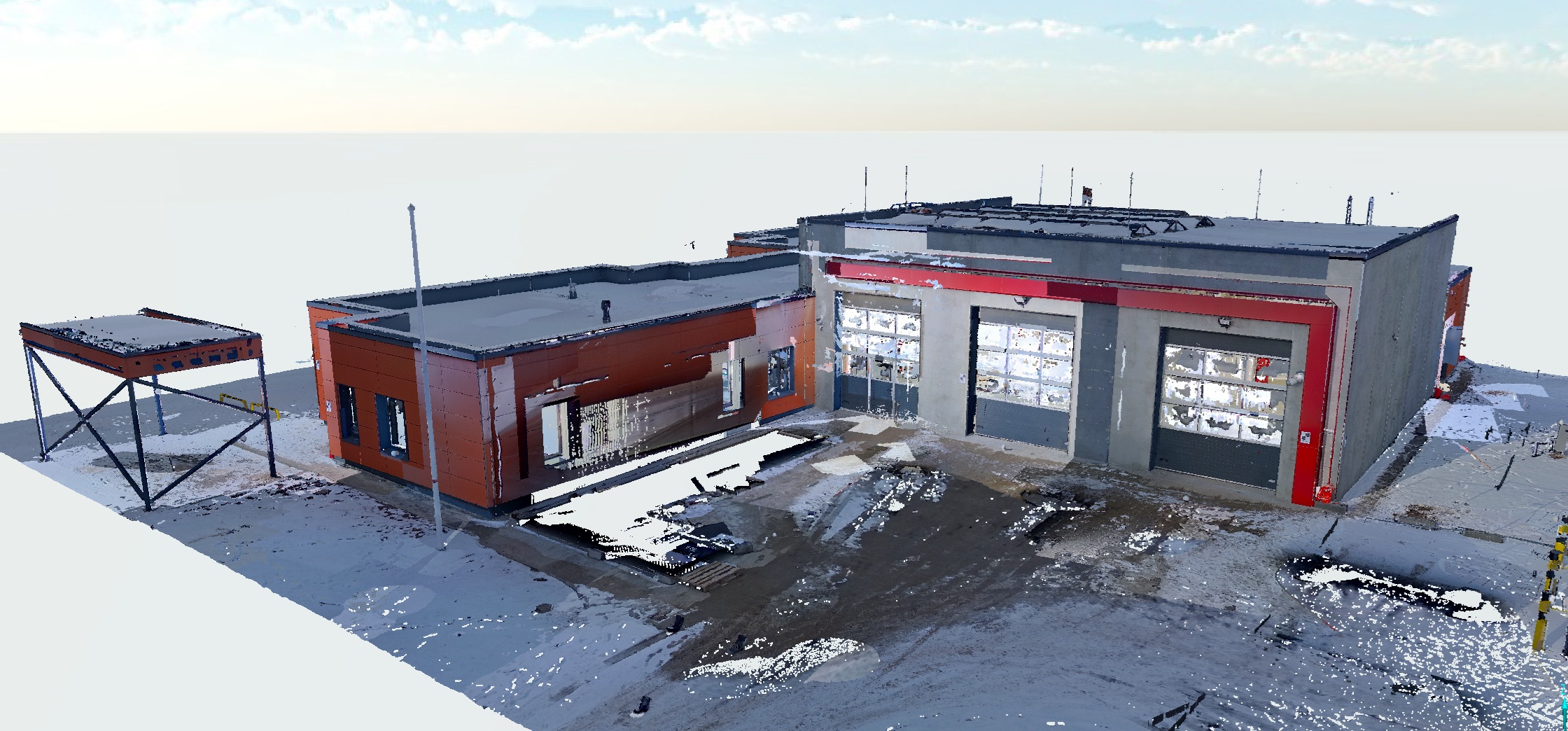
Scanning the new building of the Disaster Management Centre in Rūjiena
