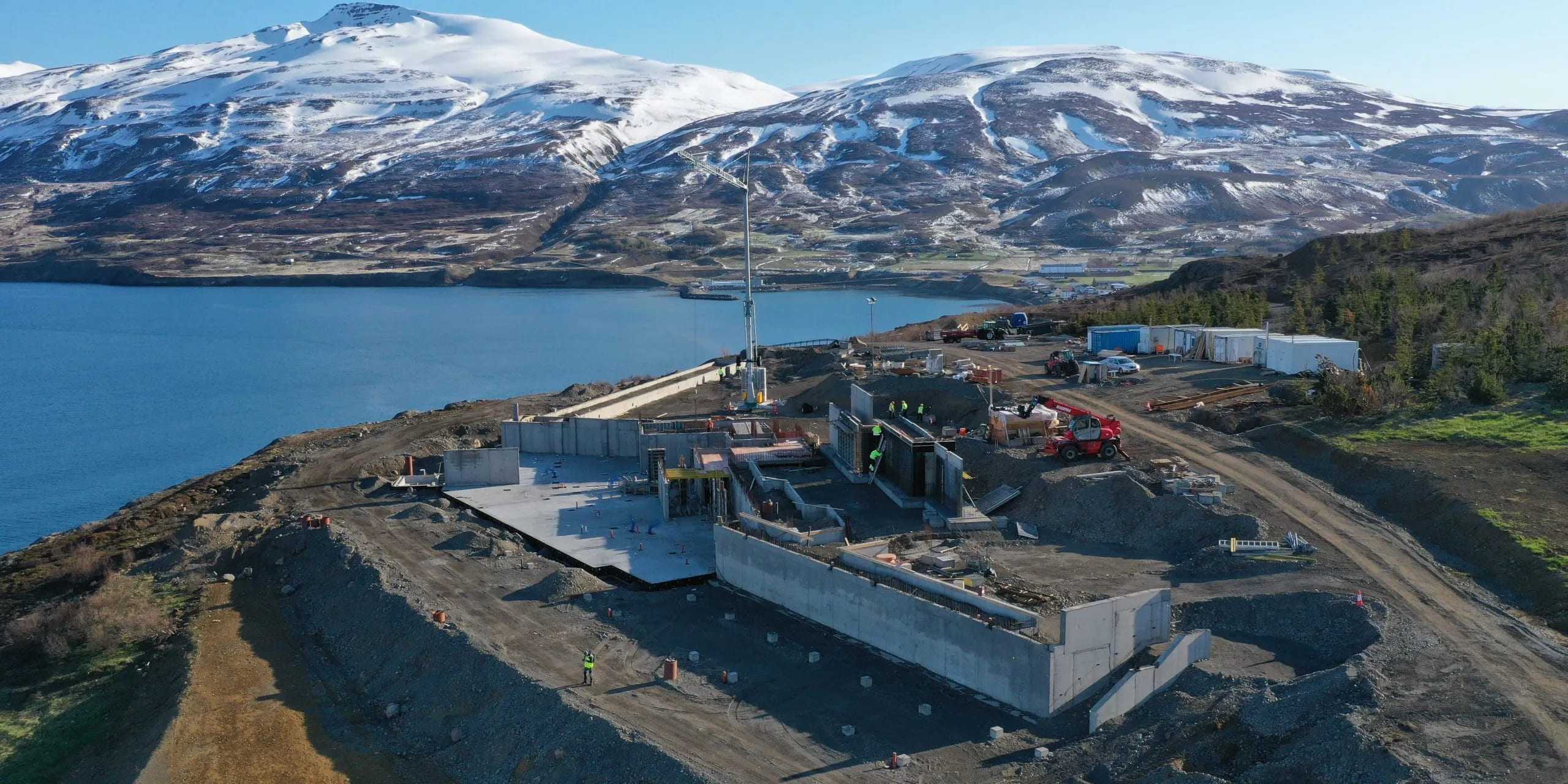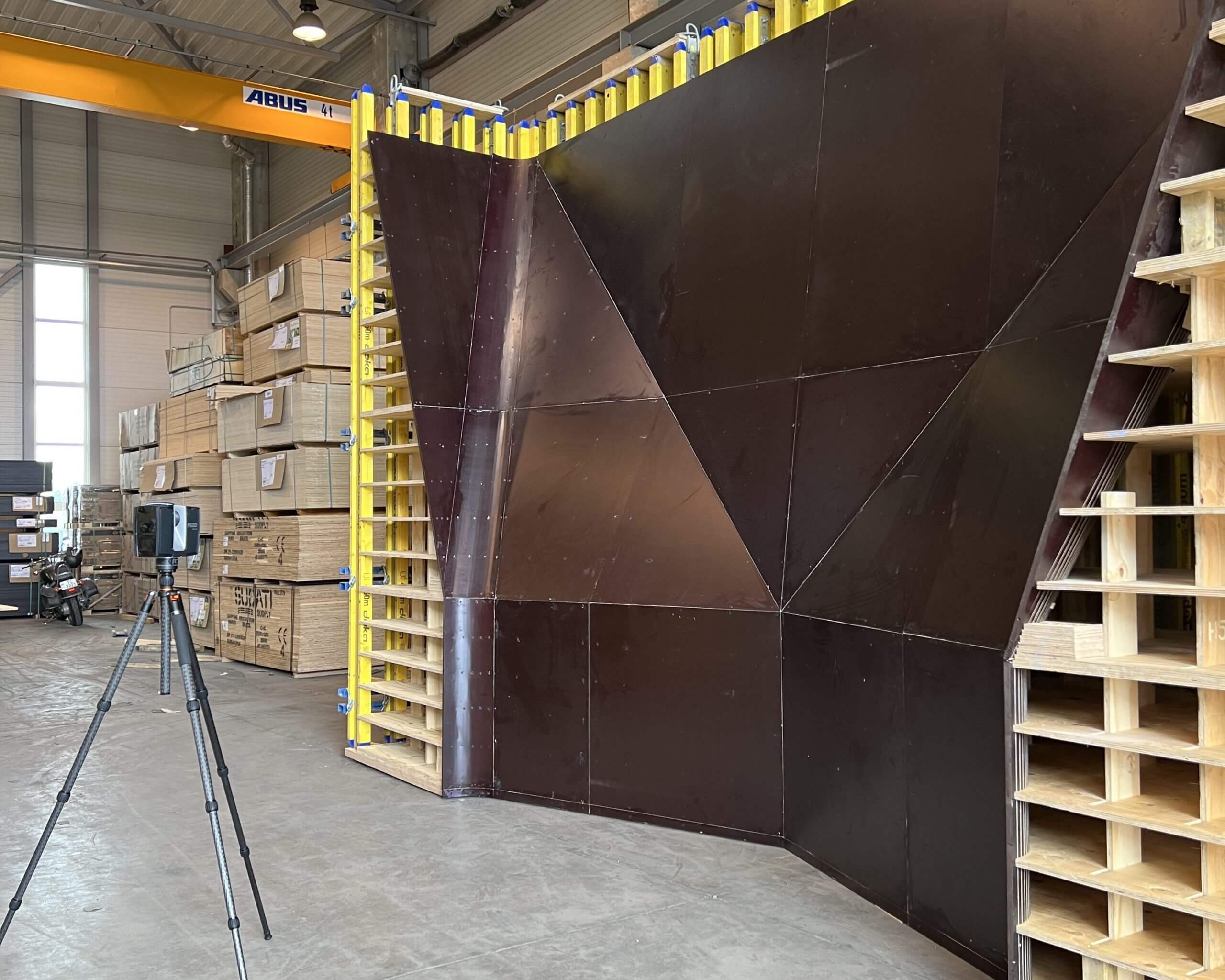
Deformation analysis of the Lakeside residential complex in Riga
A point cloud was produced using laser scanning to develop a concrete structural model for the BIM project.
Before 2008, the planned apartment complex started to be built with different building configurations, which were stopped and the construction process was stalled for many years. The project was recently restarted and the new design was based on a point cloud and a BIM model of the surveyed volume. We carried out laser scanning of nine buildings, both for the site and for the building volumes. A 3D model was created for all concrete structures, starting with the foundations, columns, the central staircase block as well as the partially constructed staircase. The model was placed in real coordinates and all elements were assigned a classification for further use in 3D modelling software.





Other projects

3D Laser Scanning at Hofdi Lodge Hotel, Iceland
3D laser scanning of a building for the construction of concrete structures for a hotel complex. The work was carried out to assess the compliance of the as-built volume with the design.

Bridge girder deformation analysis
To ensure the template was the right shape, we carried out a detailed scanning process, which was matched in post-processing to the planned template model, capturing any inaccuracies that could be resolved before the template was applied in the field.