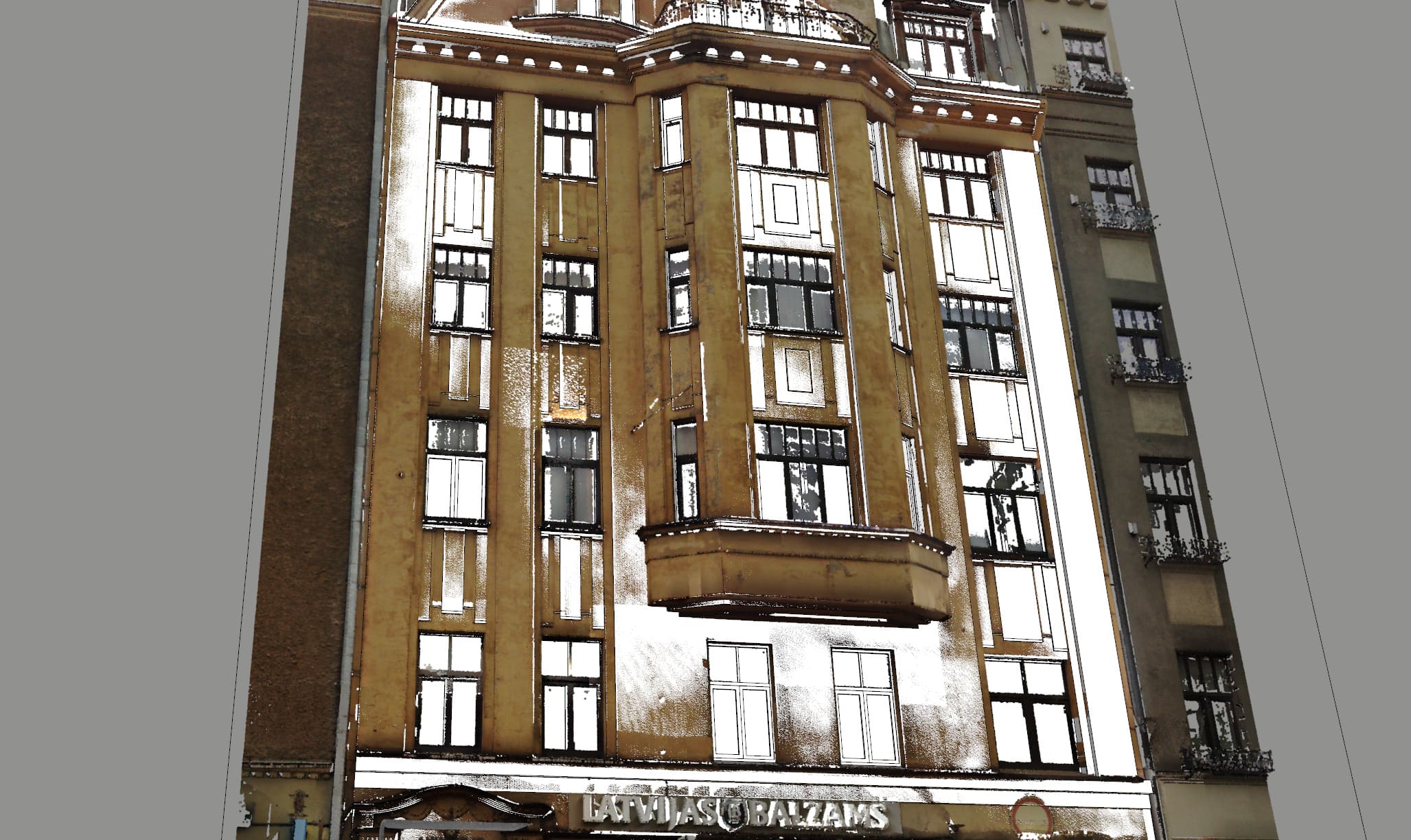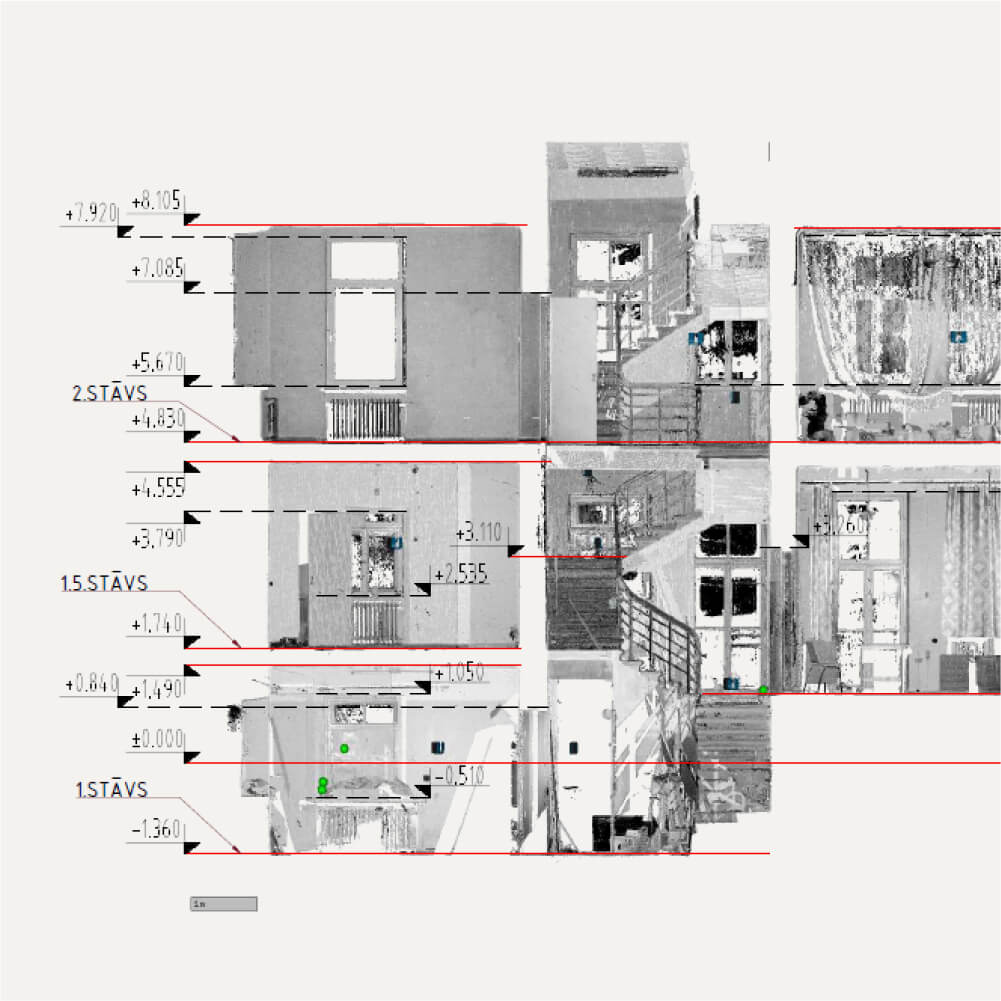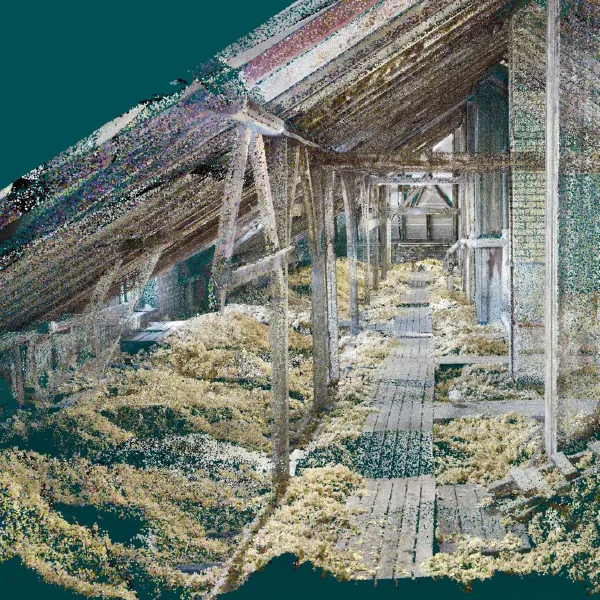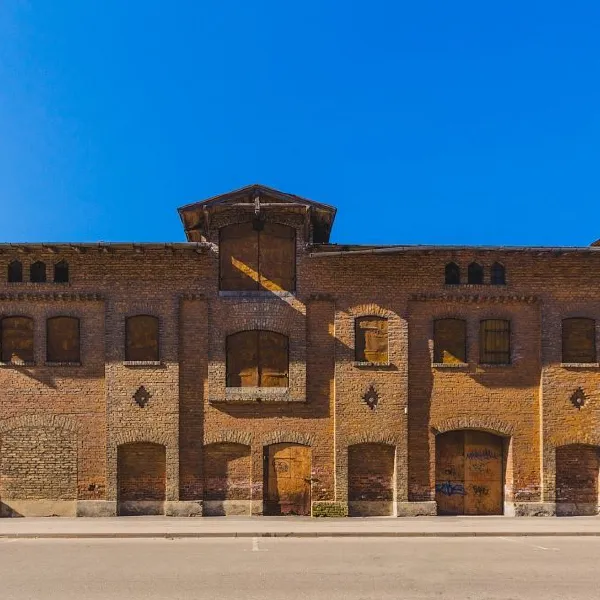2D technical drawings
CAD 2D drawings are created using data from 3D laser scanning.
In this way, it is possible to quickly and easily obtain 2D drawings for all required planes.
- Accurate 2D drawings created from 3D scan data.
- 1-2 weeks from scanning to receipt of finished drawings.
- 2D drawings are widely used in architecture, restoration, construction and engineering.

What is CAD 2D technical drawings?
2D drafting is the representation of simple, non-spatial elements on a flat surface.
This method is used in architecture to create plans, sections and elevations of buildings.
How do I create 2D technical drawings with a point cloud?
Using 3D drawing software, the required plane for the drawing is defined from the resulting point cloud, e.g. for building facades.
Only the X and Y axes are used to create the drawing, representing the extent of the 2D plane.
Why work with us?
Our extensive and long-standing experience in 3D solutions provides an excellent basis for accurate and high-quality services. We are keen to explore and apply unprecedented solutions, so we say "yes!" also for unusual projects. We make sure our customers are always satisfied and receive the very best.
8 year experience
Years of experience means knowing how to do a project best and most efficiently.
Latest technology
We work with the latest generation of 3D scanning technologies and software.
Fast execution
Experience and the latest technology ensure fast and accurate work.
Individual approach
We find the best solution for each specific project.
Process of the service
Step 1
The site is scanned to the extent required. If facades are required, only the exterior space is scanned; if floor plans are required, all interior spaces are scanned and, for wall thickness, also the facade.
Step 2
A point cloud is registered, creating a single dataset.
Step 3
From the point cloud, a 3D model is created for elevations, floor plans and the required planes are defined and exported in 2D format.
Step 4
A 2D drawing in dwg or other vector format shall be formatted and produced.
Get an offer for 2d technical drawings
If you have any questions or would like to know more about our services, book a free consultation!
Completed projects
View the projects we've already completed.

2D drawings for a building in Matīsa Street, Riga

Creation of 2D layout drawings for Daugavpils Gymnasium

Attic model of the building
The attic of this building was scanned in order to draw the actual roof structure. Using a point cloud it is very easy to redraw the existing situation of a building without spending extra time on site.
Frequently asked questions
Find answers to frequently asked questions about Tekto’s services. If you don’t find the answer to your question – contact us.
Who needs CAD 2D technical drawings?
What are the most popular industries using 2D CAD drawings?
What is the difference between a 2D drawing and a 3D drawing?
How many drawings can be created from one 3D model?
Are CAD 2D drawings accurate?
Do I need special software to view 2D CAD drawings?
How do I apply for a 2D drafting service or consultation?
Which locations do you offer for 2D drawing production?
