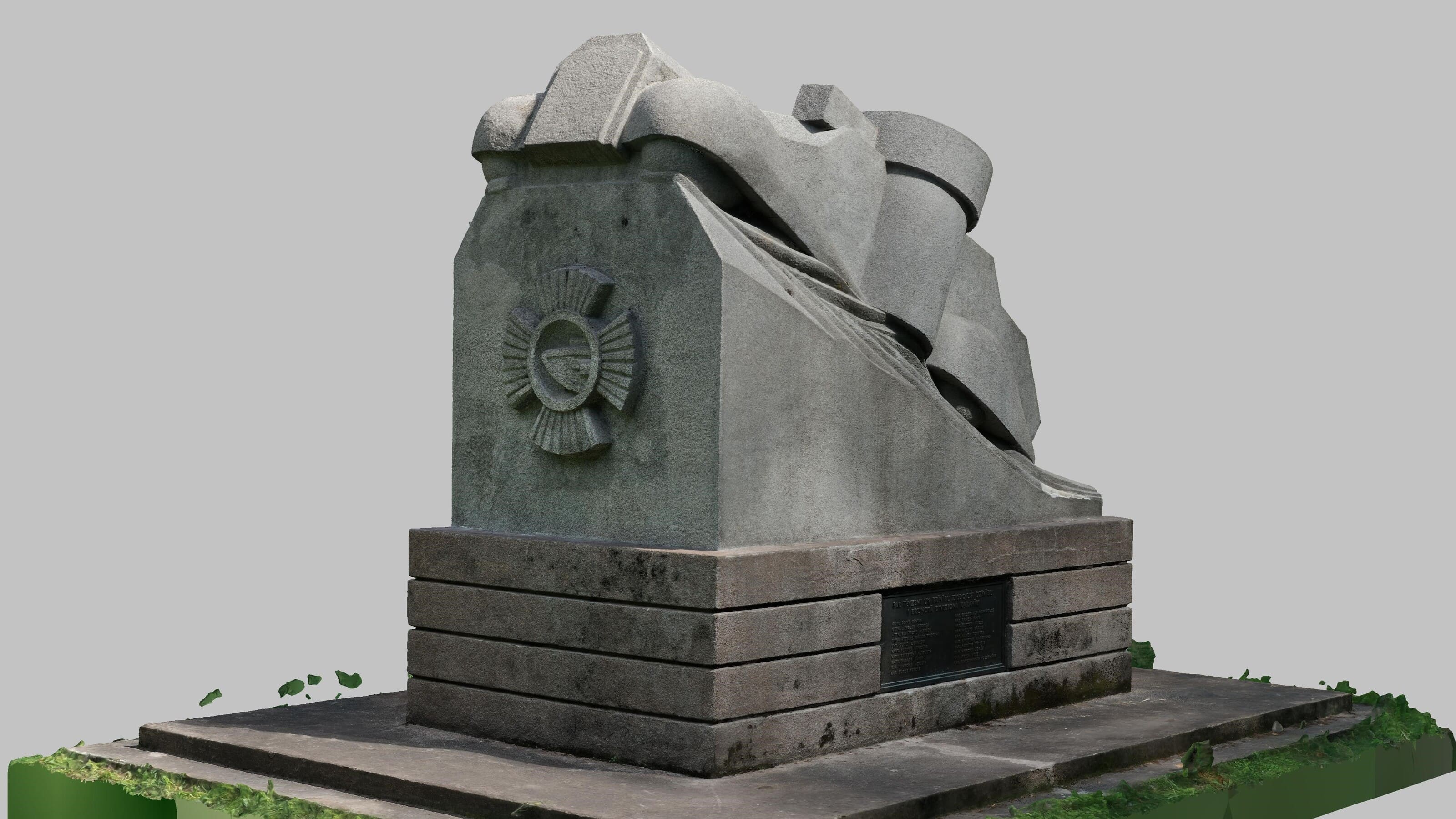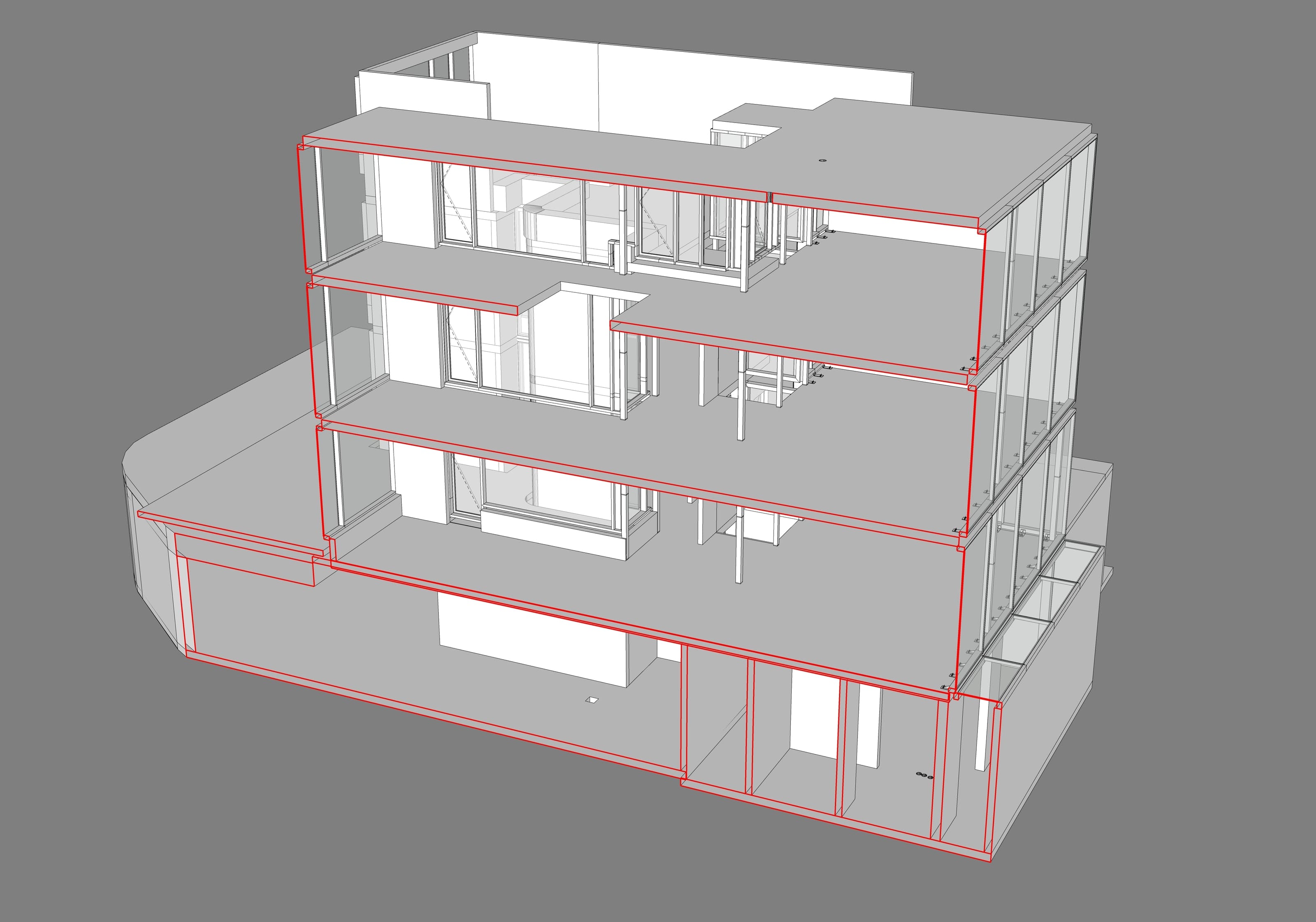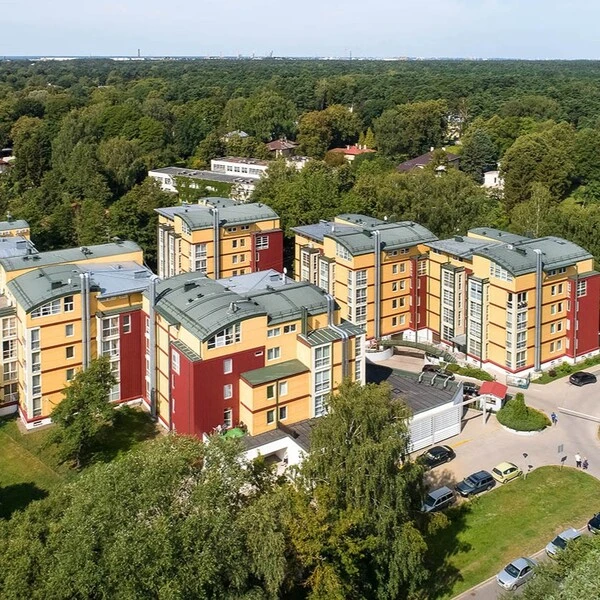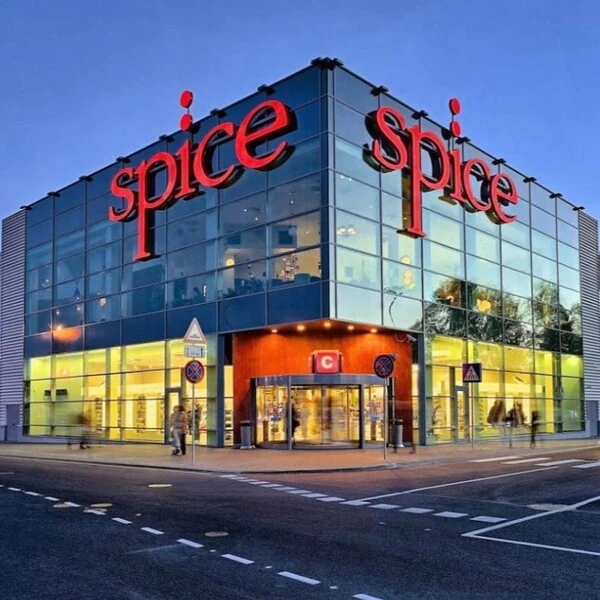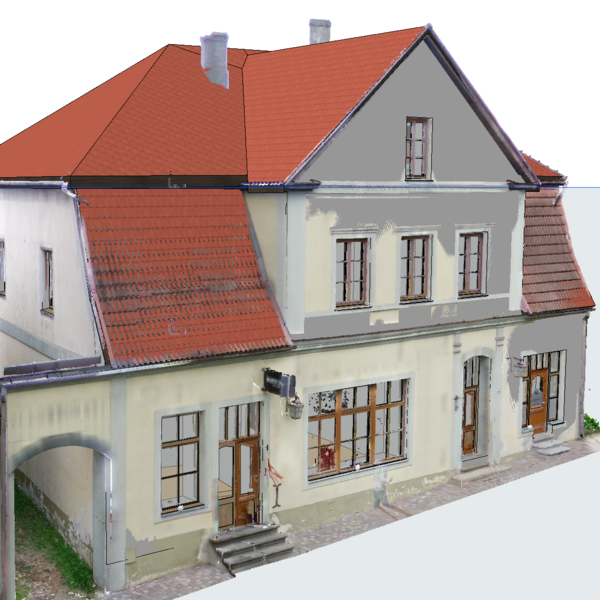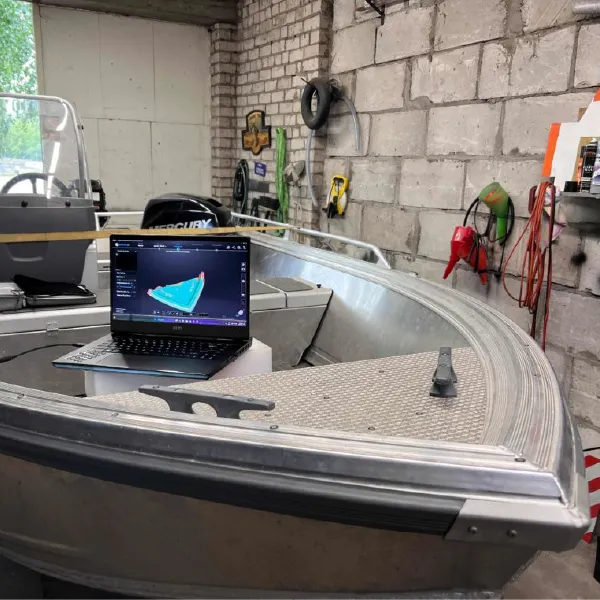
Country house in Kandava
This 3D mesh model of the building was created from 70 images using photogrammetry. The purpose of capturing such a building is to capture the three-dimensional volume of the building, which can then be compared with the rebuilt volume and volume calculations
Photogrammetric model
Point cloud model
A point cloud was created to pinpoint existing roof structures and design new reinforced structures in 3D.



Other projects
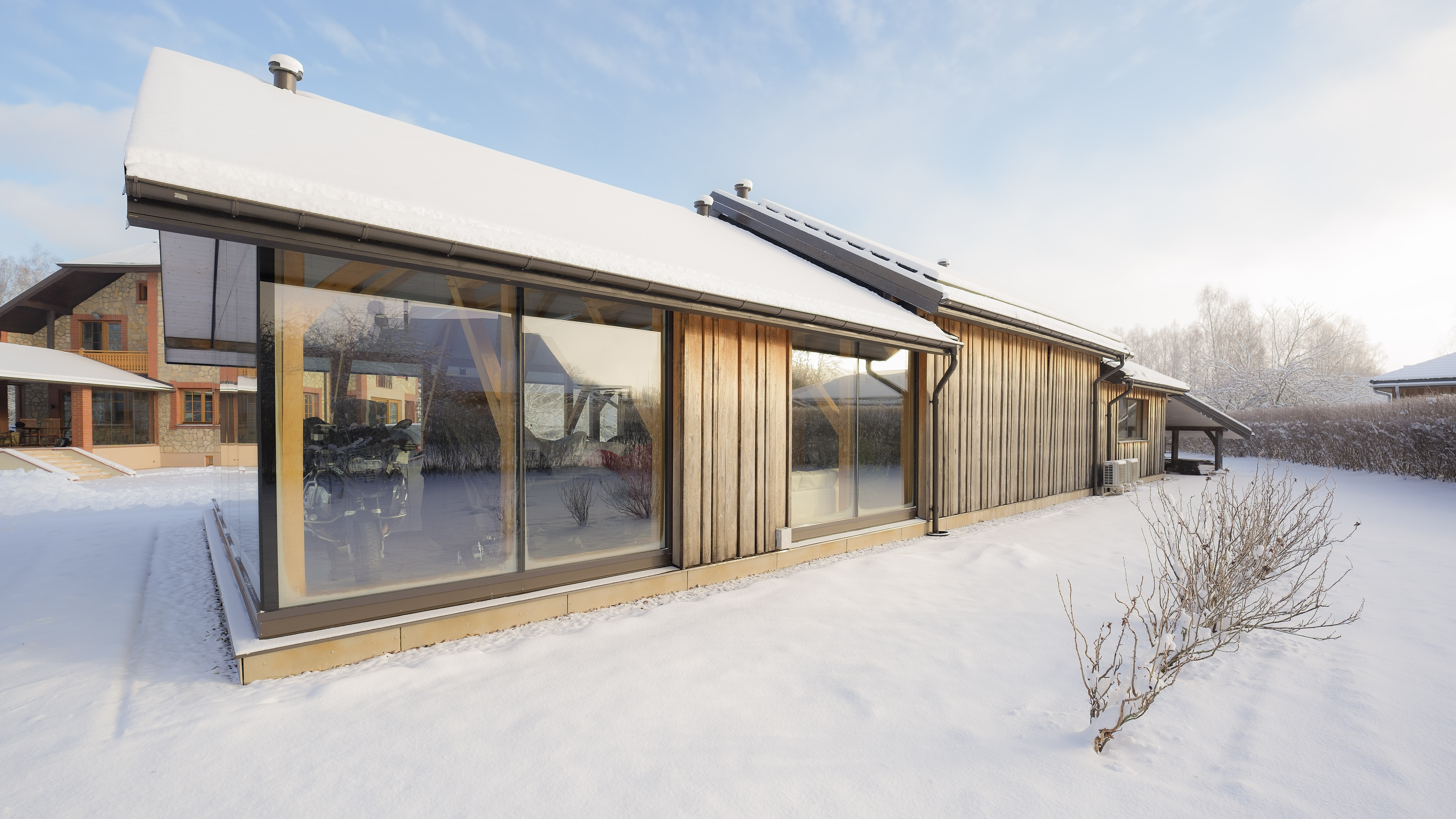
Farm house. Laser scanning and model preparation
The surveying process for such a building takes about 2 hours, fully surveying both inside and out. This is followed by processing and registration of the measurements, and finally a point cloud that can be used for design, 3D modeling, measurements, and other tasks that do not require re-surveying the building.
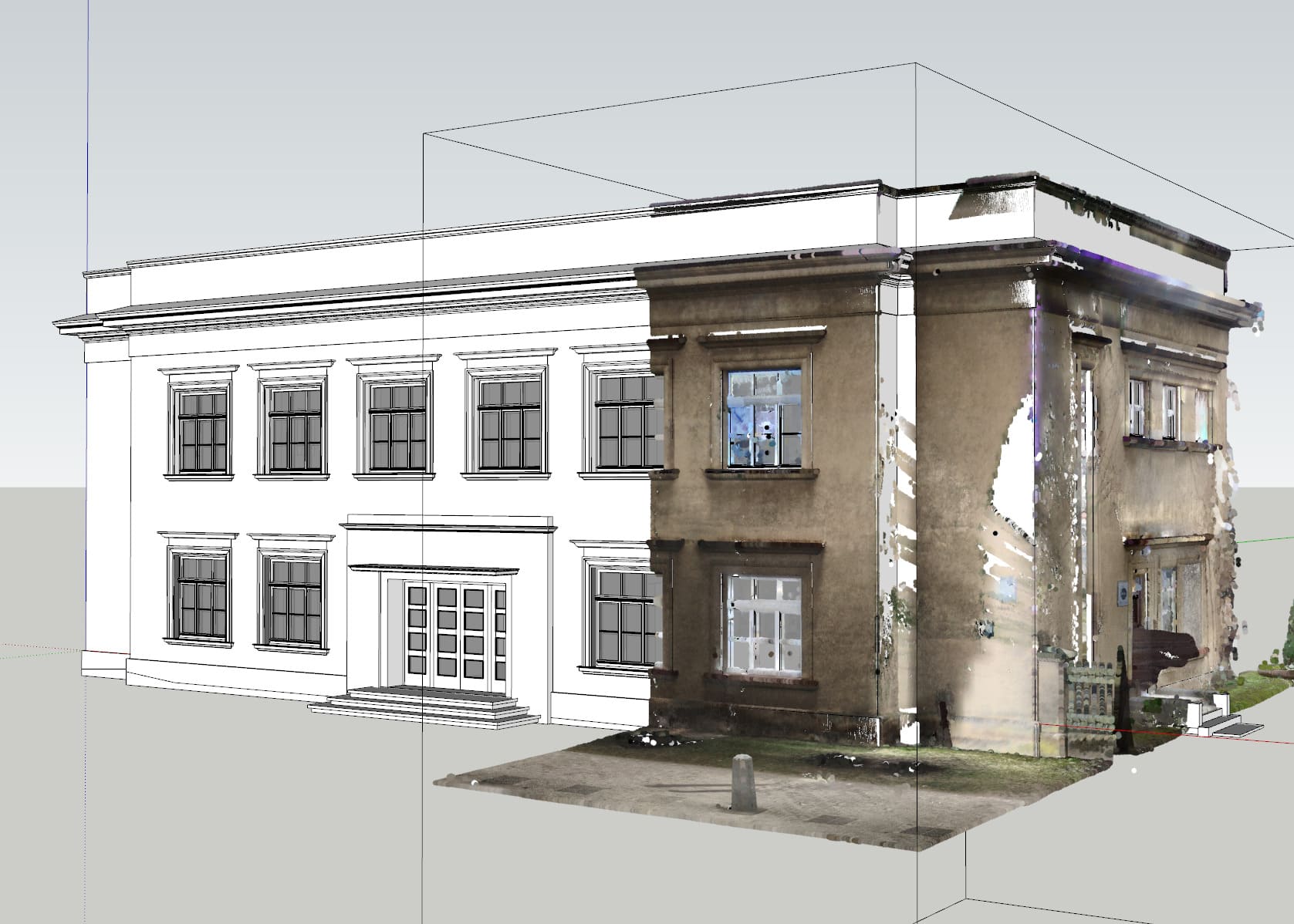
3D modelling of the Ogre postal quarter
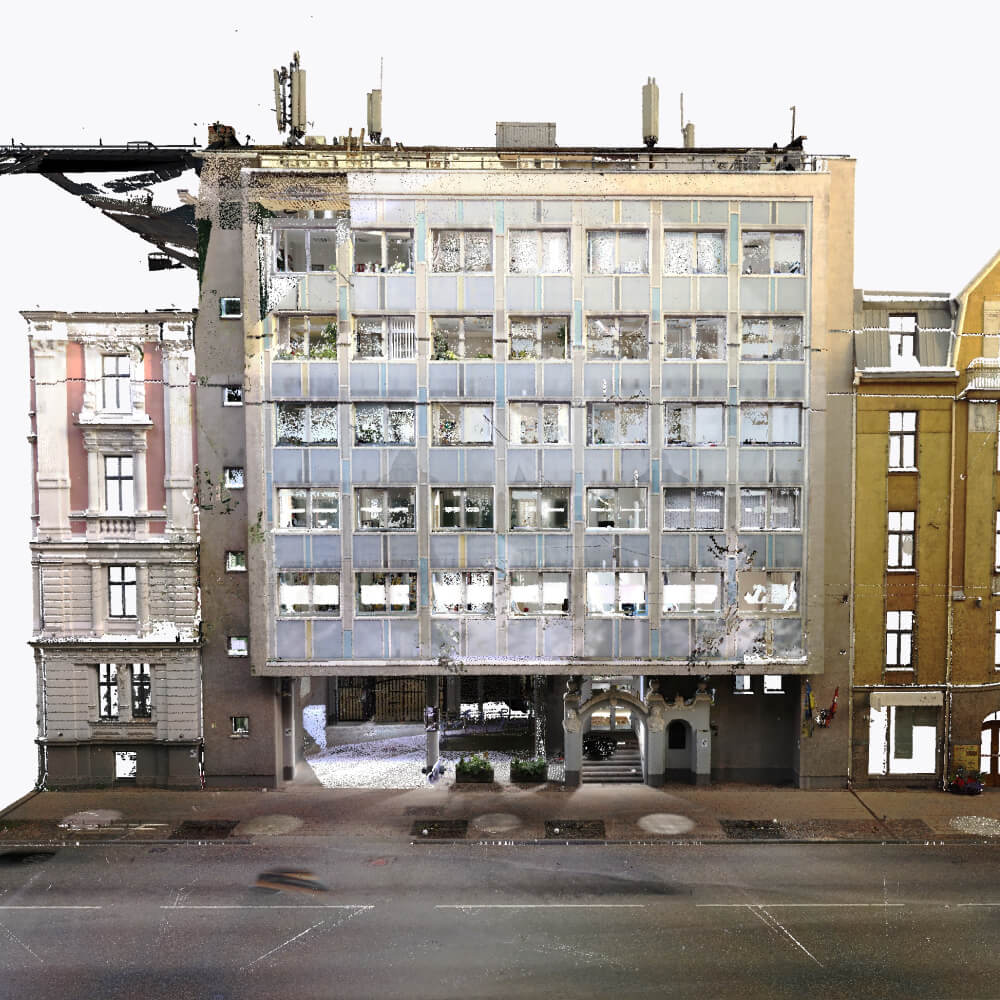
Krišjāņa Valdemāra iela 31 – 3D laser scanning and modelling
3D laser scanning of a 2400m2 building as well as development of a 3D model for perspective design work.
