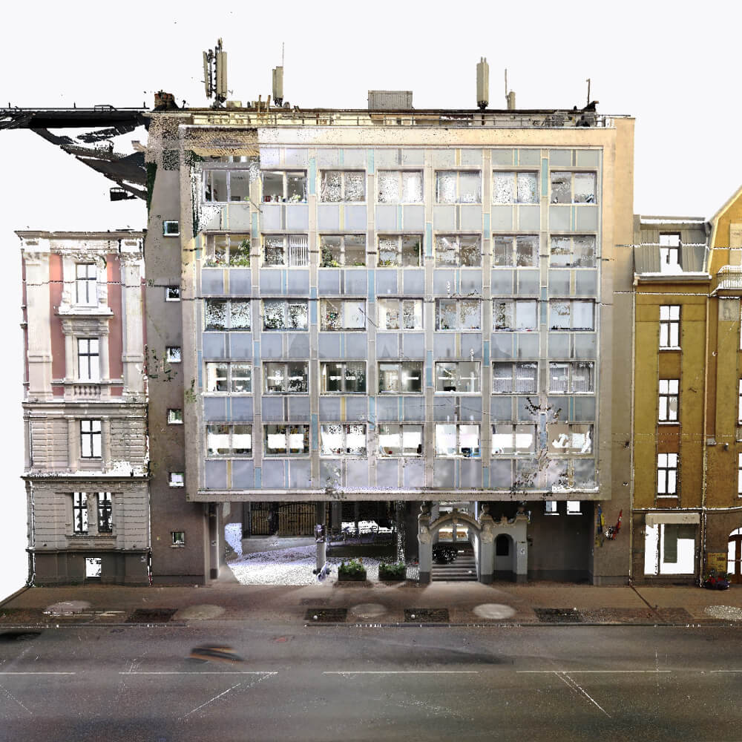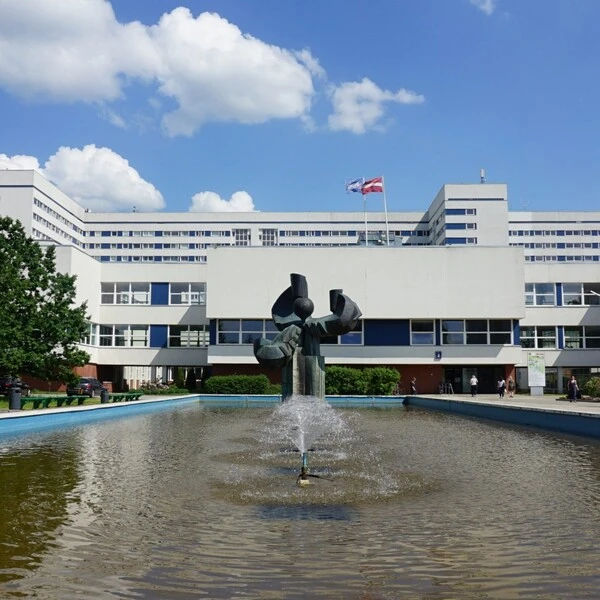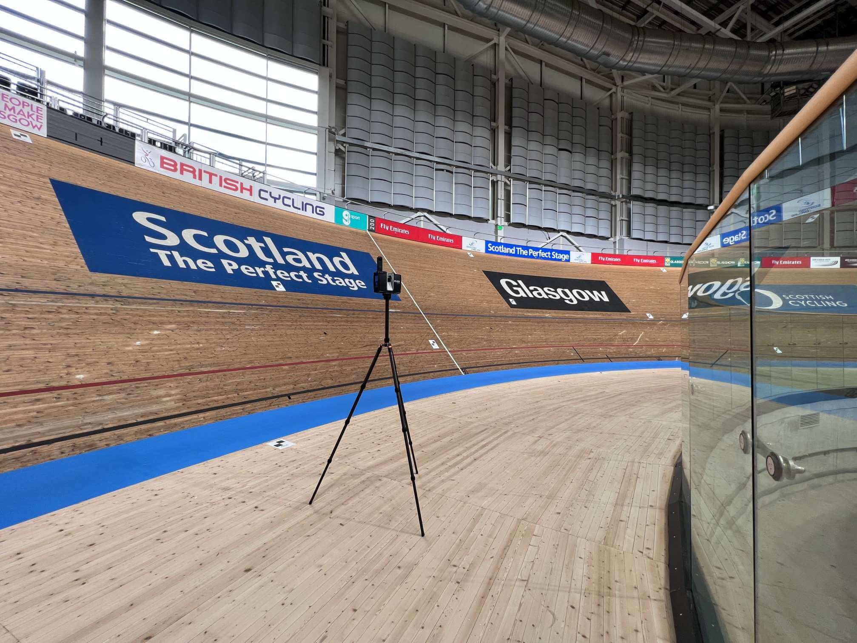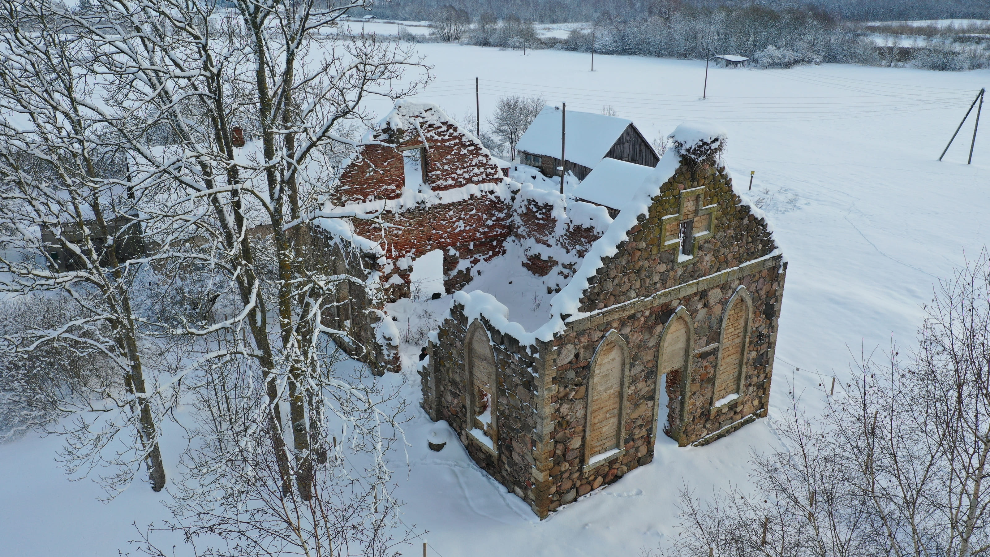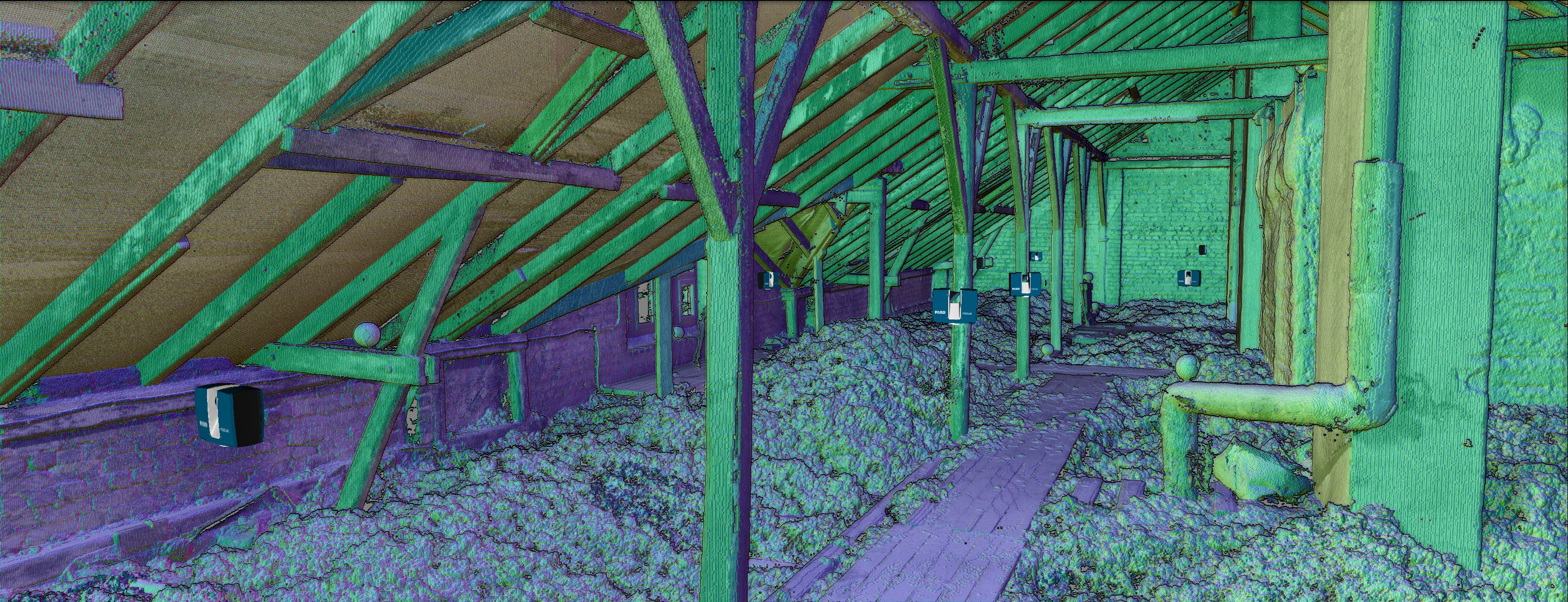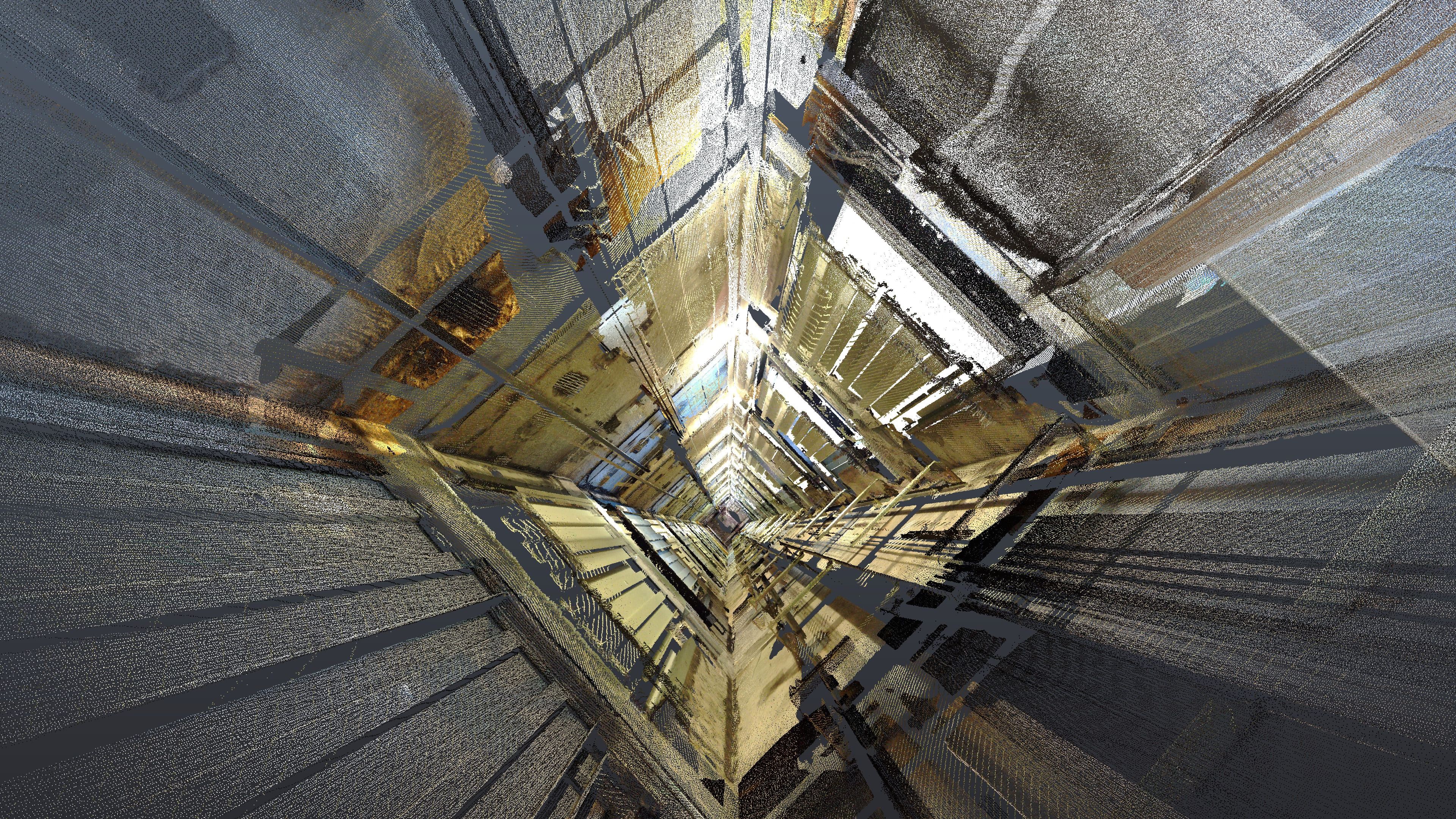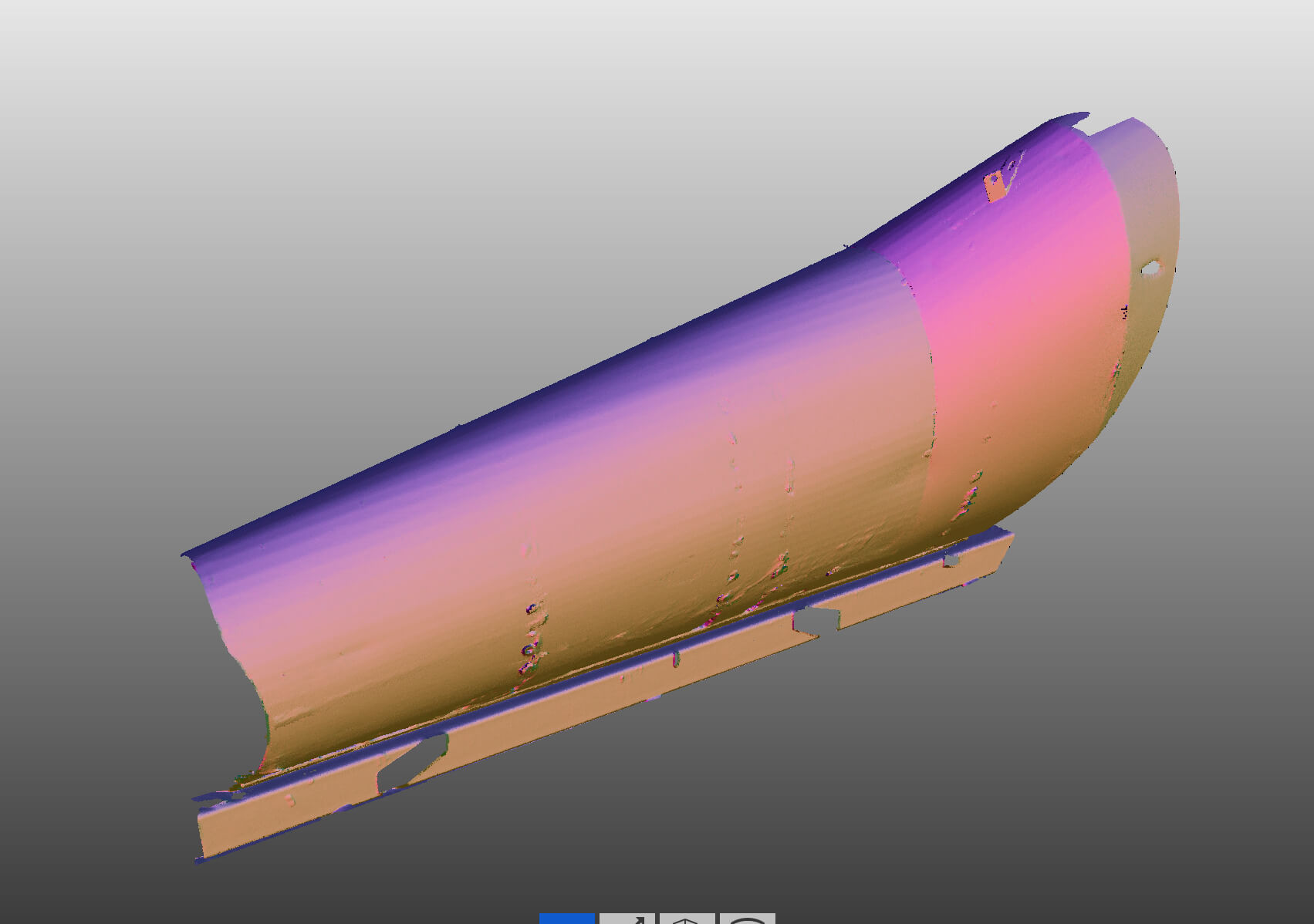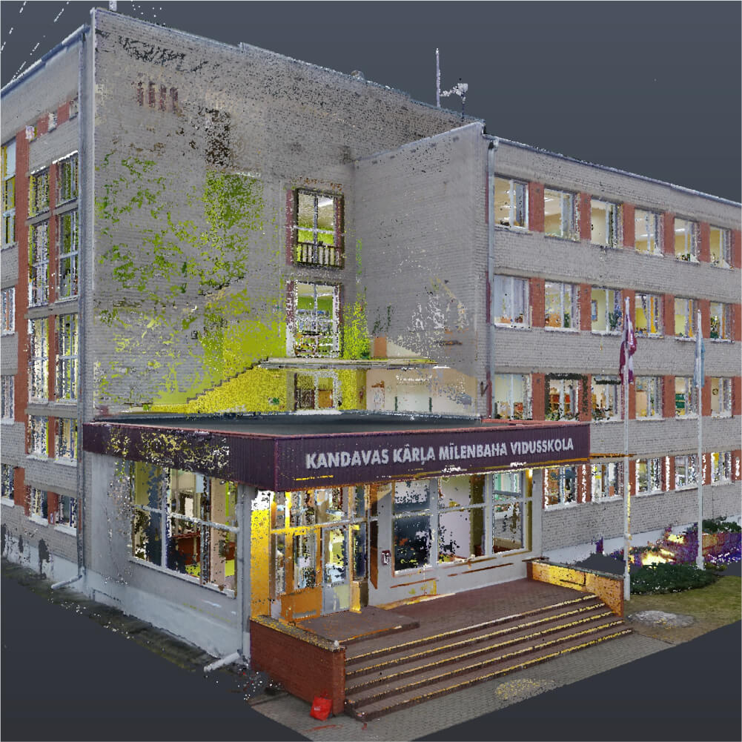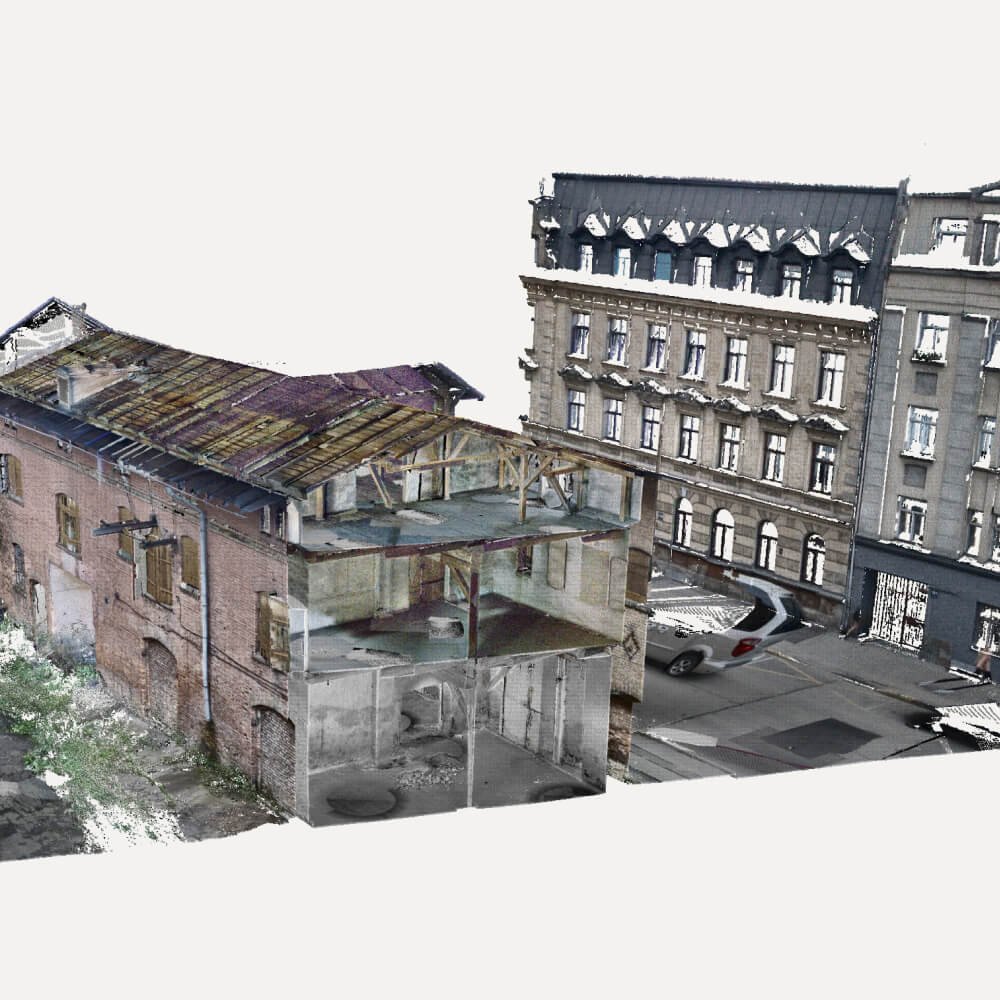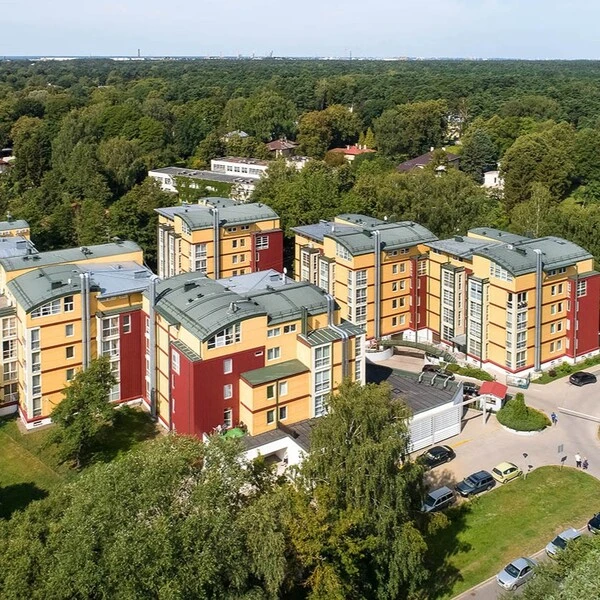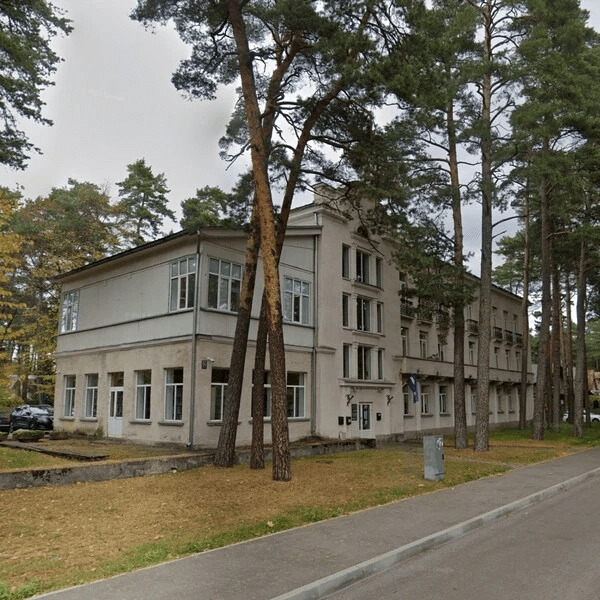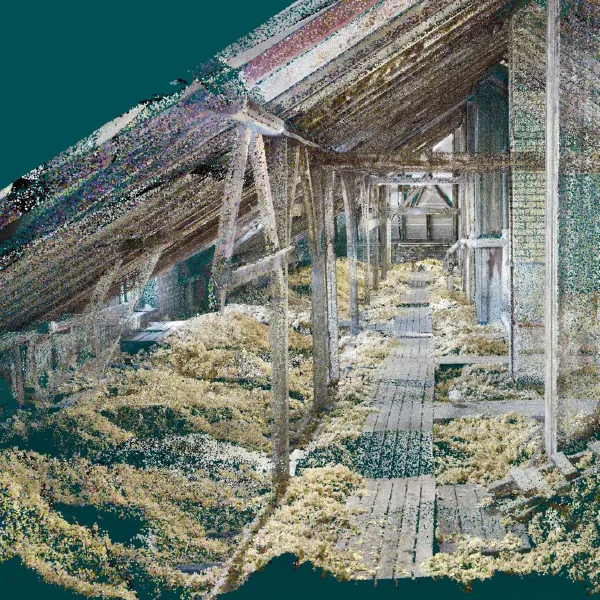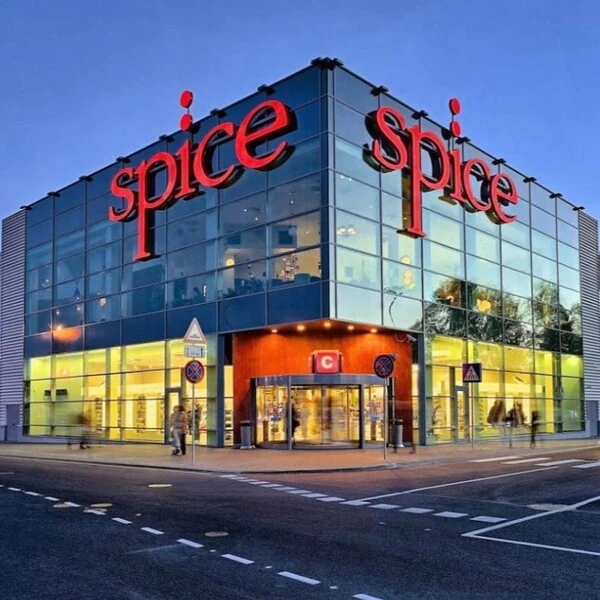

Scanning the new building of the Disaster Management Centre in Rūjiena
The scanning of the SFRS building was carried out for the entire newly built volume, including the grounds. Scanning was carried out for the interior, facade and grounds. The aim was to verify that the actual volumes of the building were in line with the design. Scanning is the most efficient way to capture the entire building volume and compare it with the designed BIM model with the lowest possible error rate.



Other projects
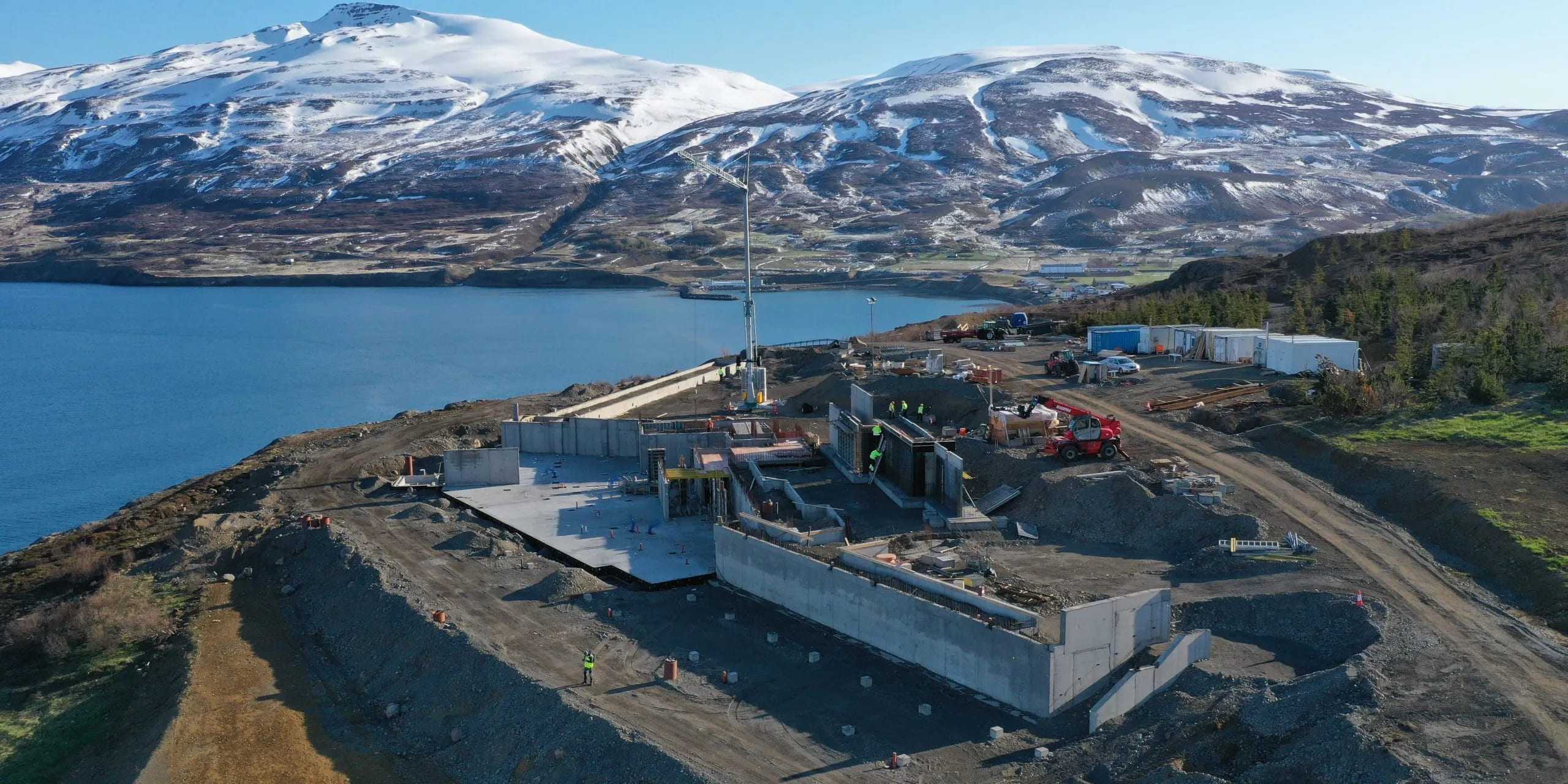
3D Laser Scanning at Hofdi Lodge Hotel, Iceland
3D laser scanning of a building for the construction of concrete structures for a hotel complex. The work was carried out to assess the compliance of the as-built volume with the design.
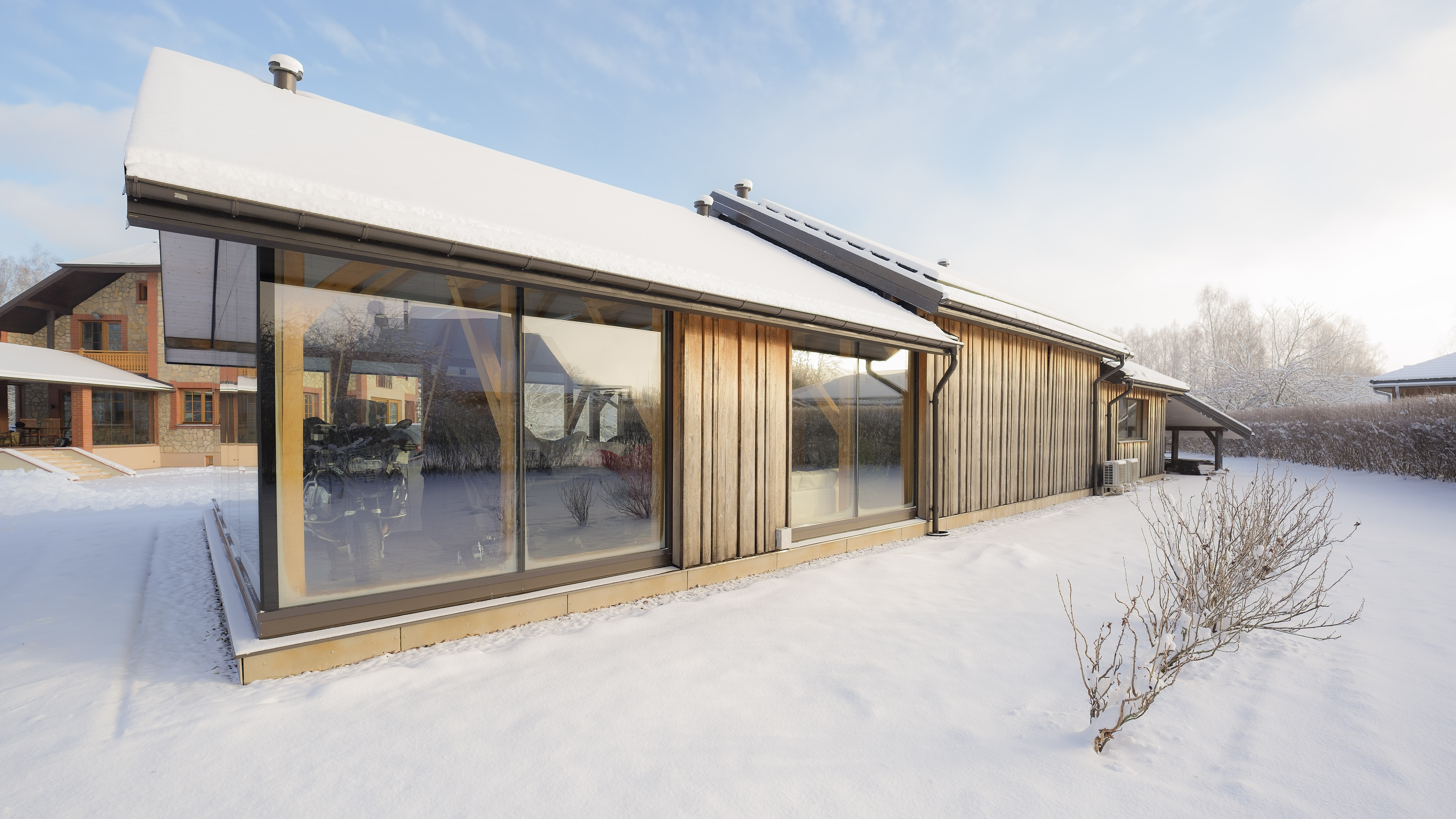
Farm house. Laser scanning and model preparation
The surveying process for such a building takes about 2 hours, fully surveying both inside and out. This is followed by processing and registration of the measurements, and finally a point cloud that can be used for design, 3D modeling, measurements, and other tasks that do not require re-surveying the building.
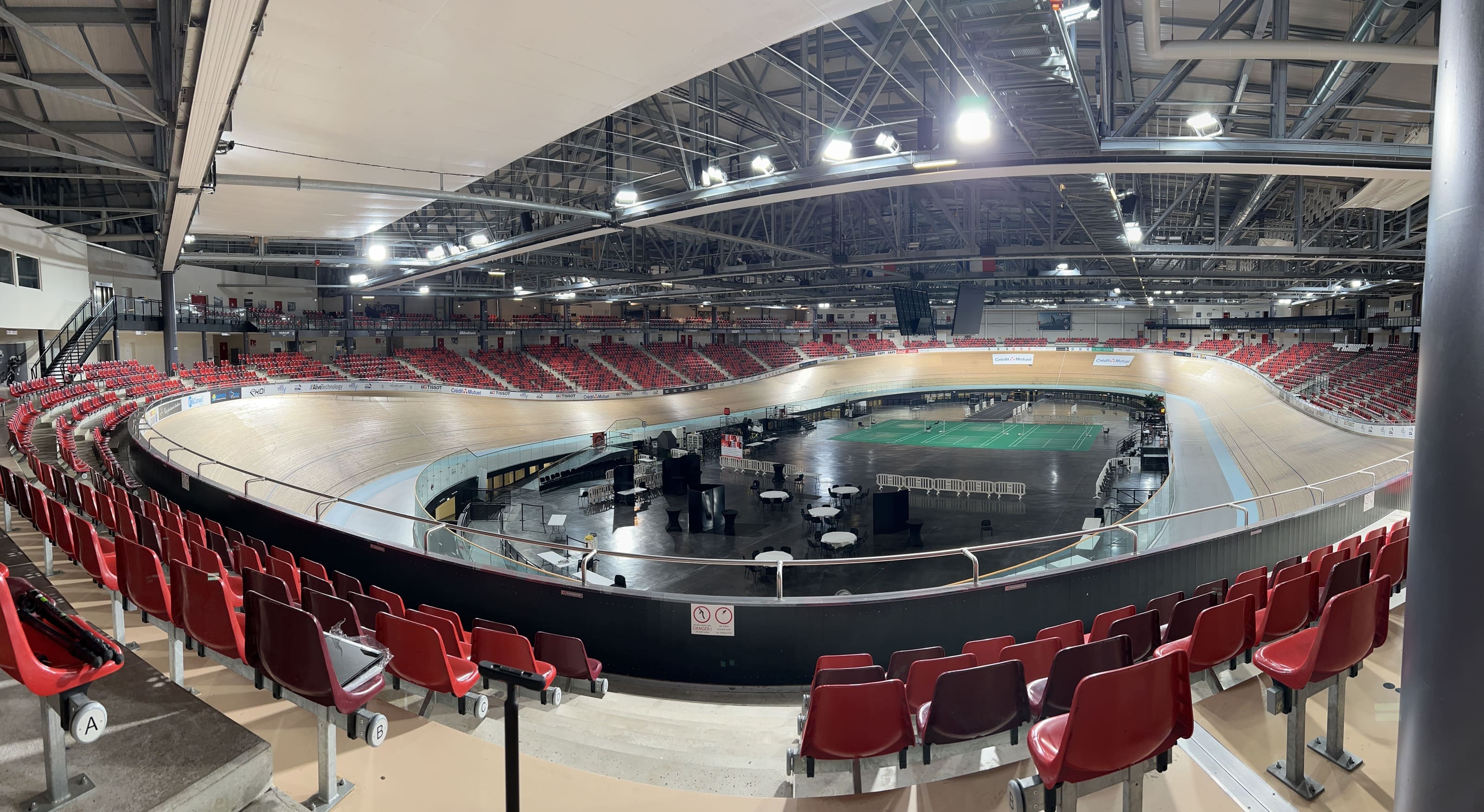
3D laser scanning of the Saint-Quentin-en-Yvelines Velodrome in Paris, France
3D laser scanning of the velodrome to develop video analysis solutions for the track.
