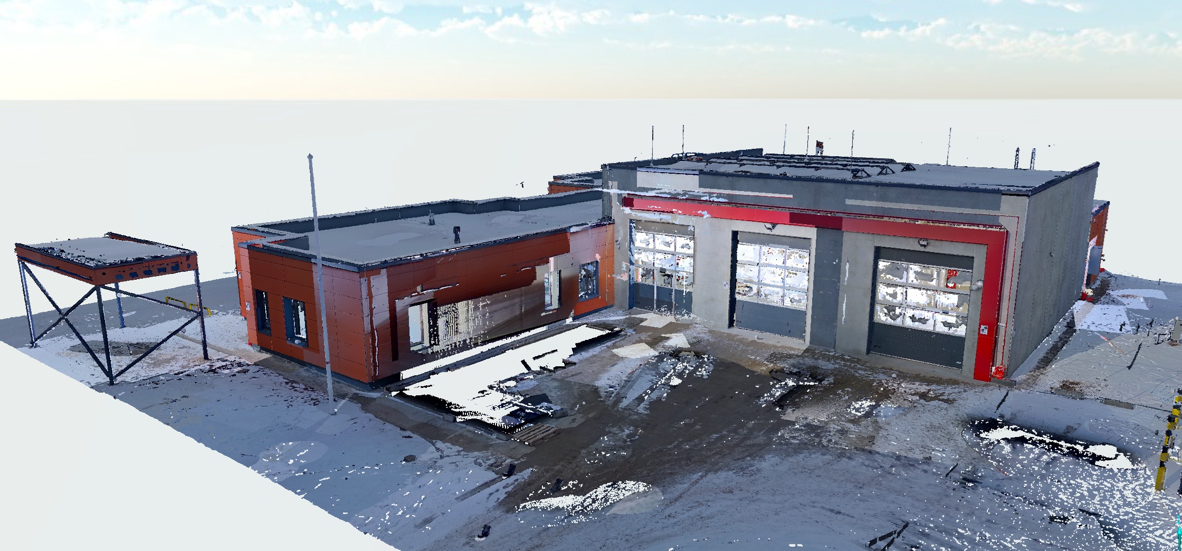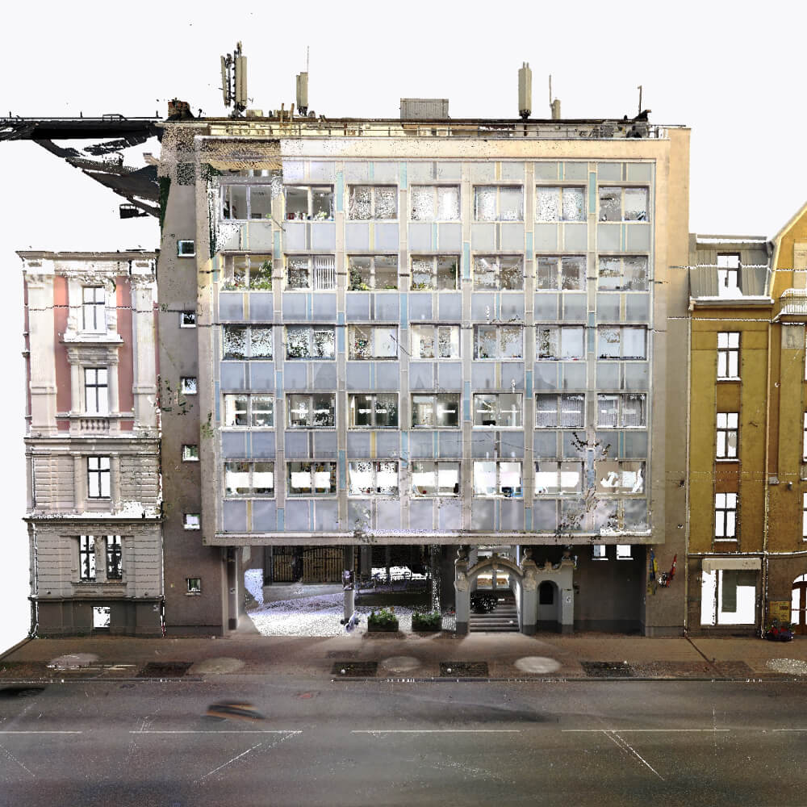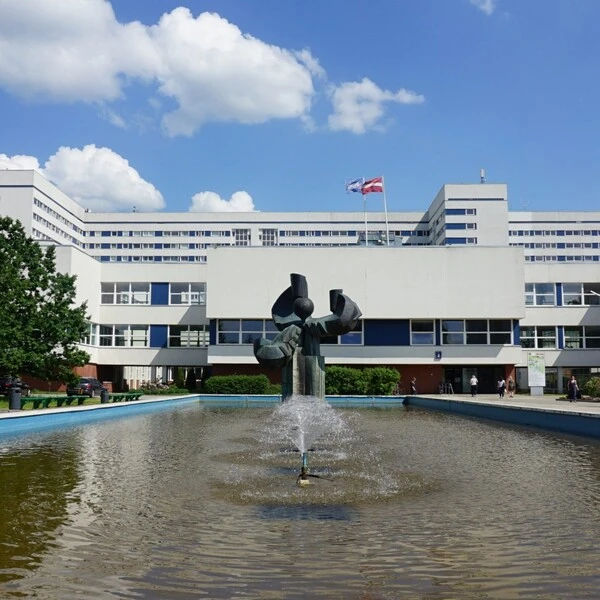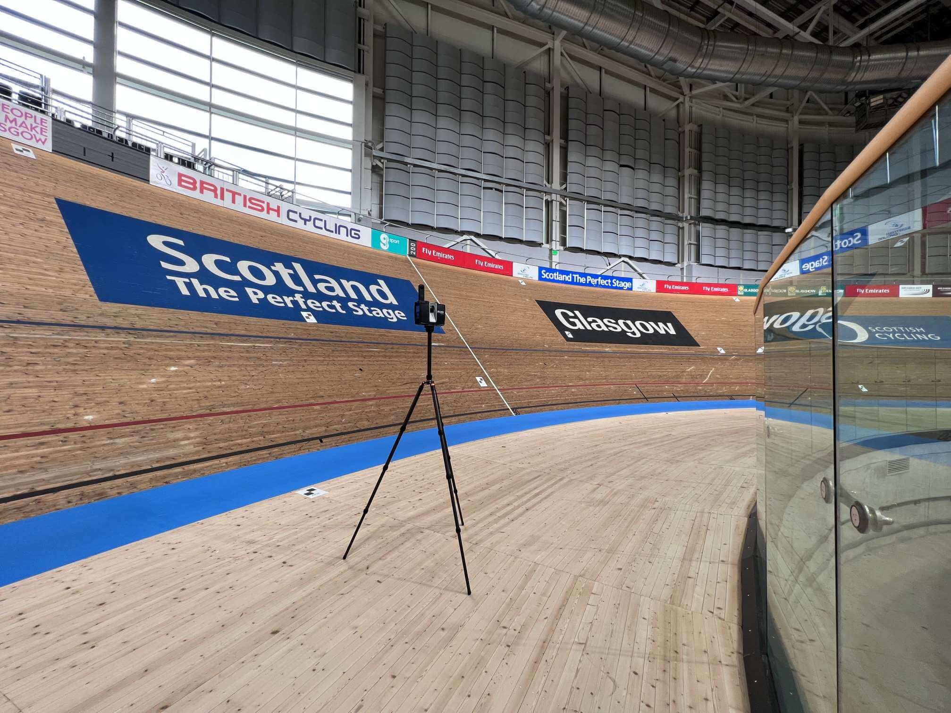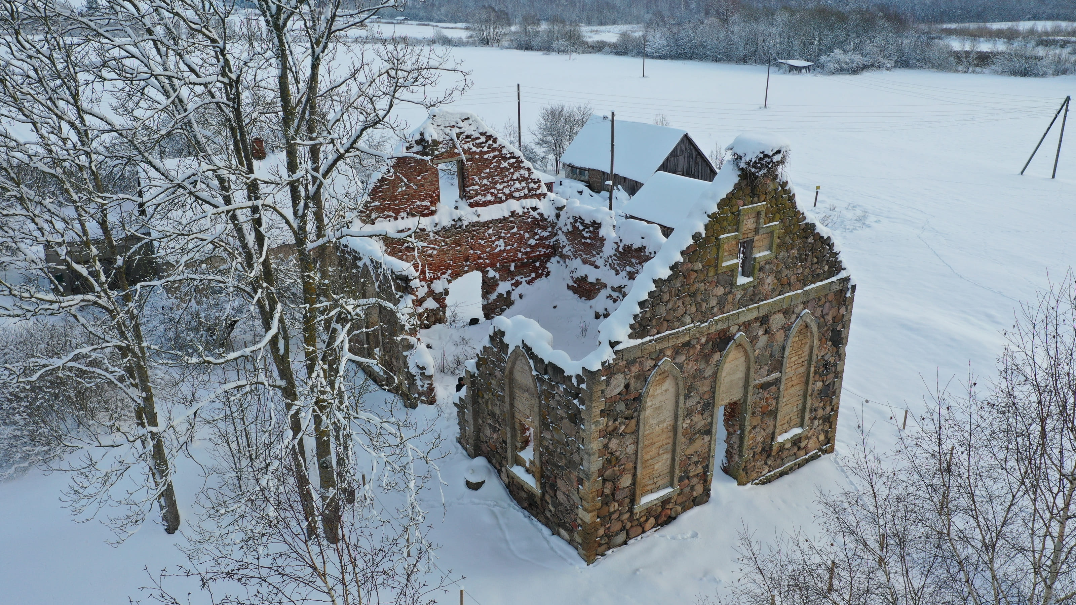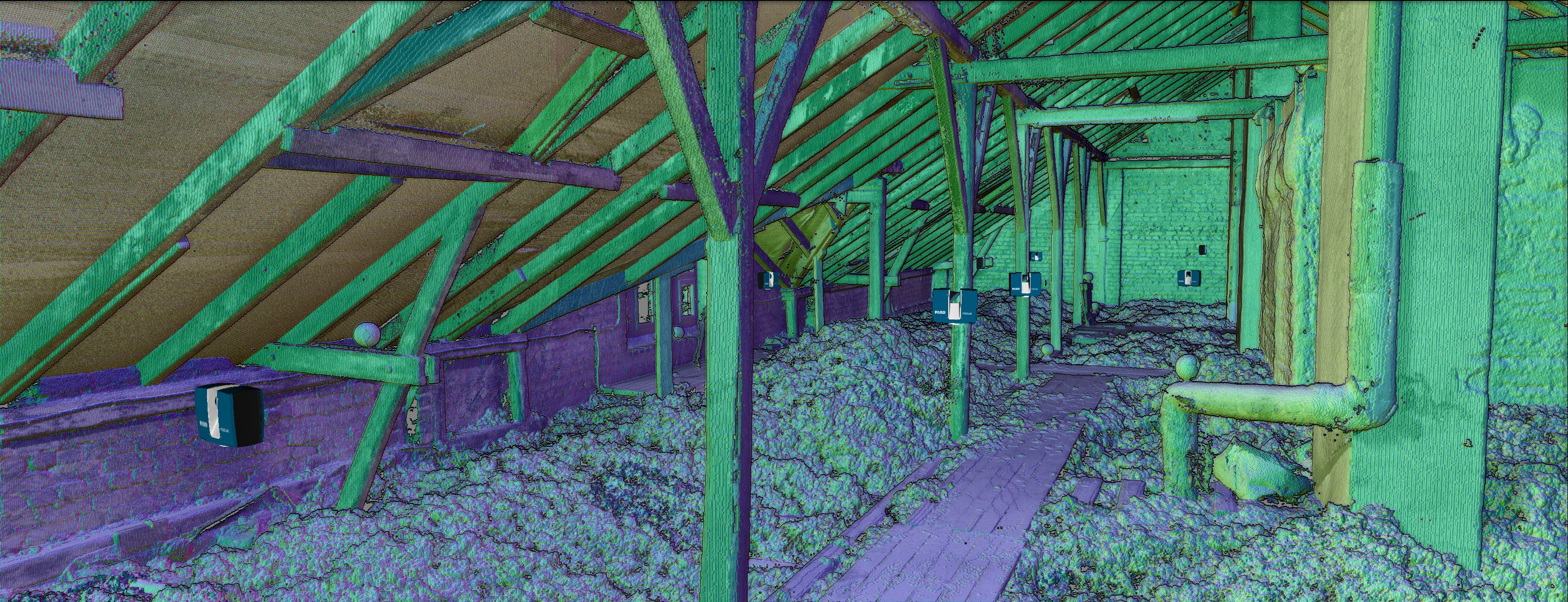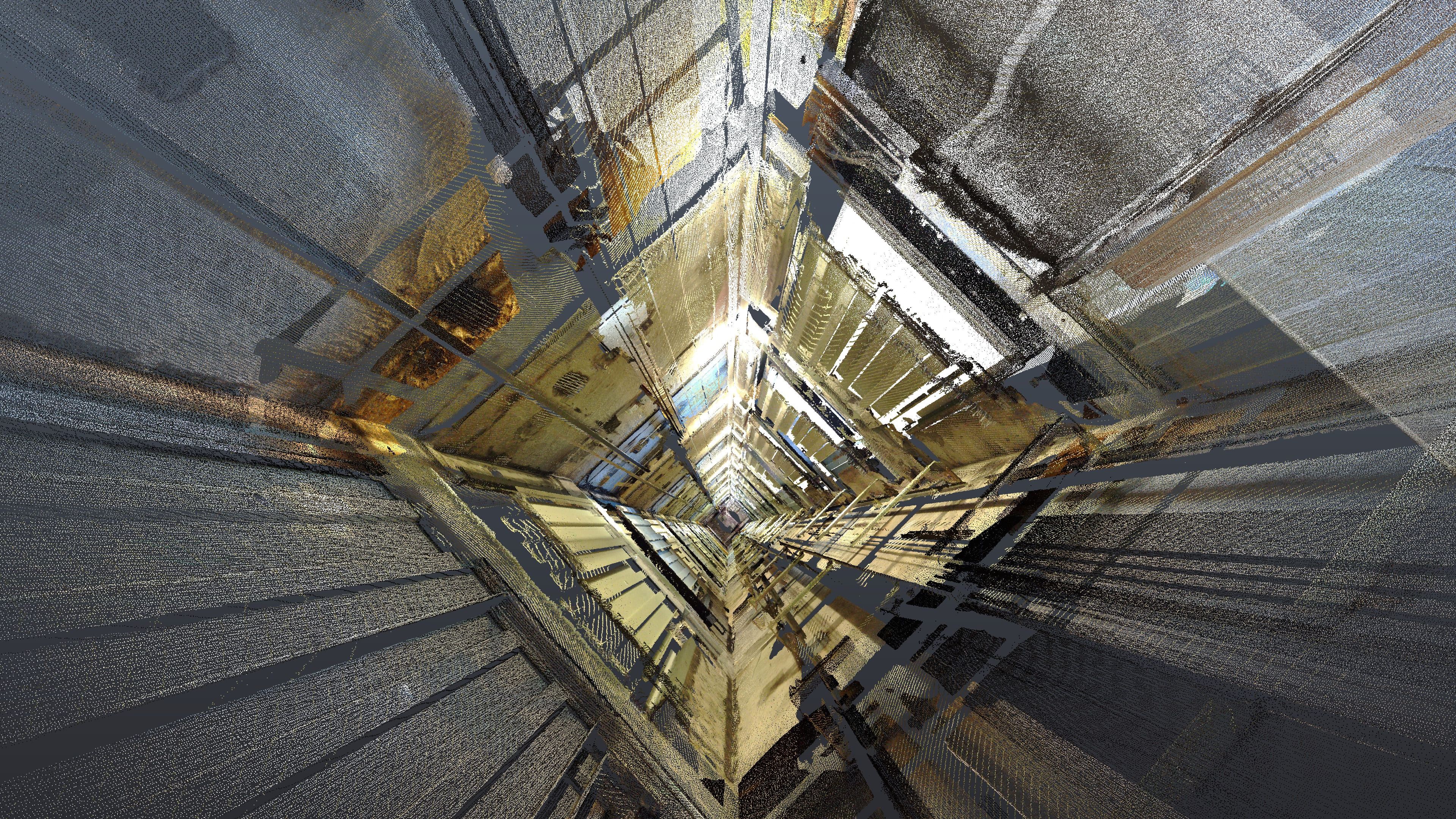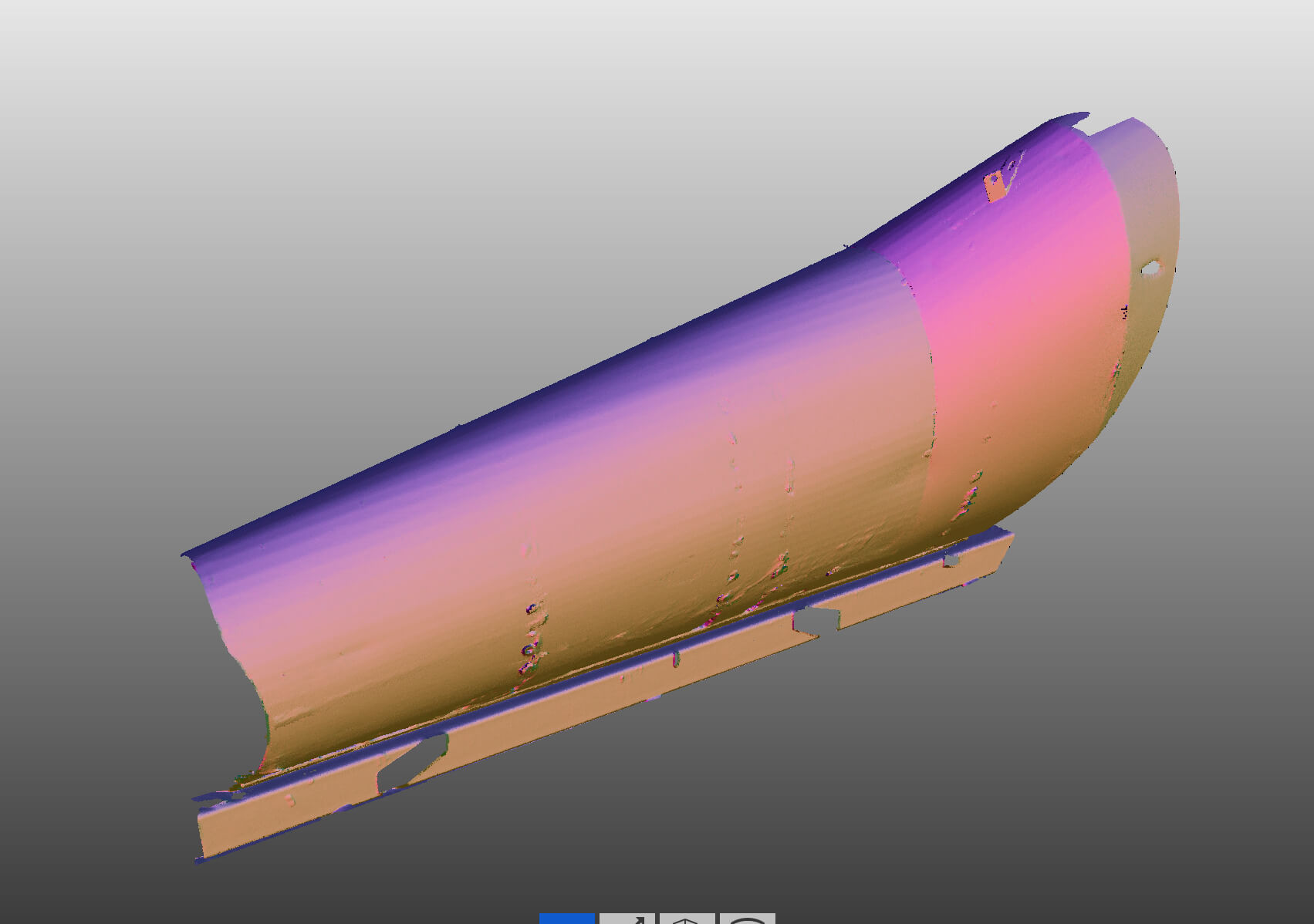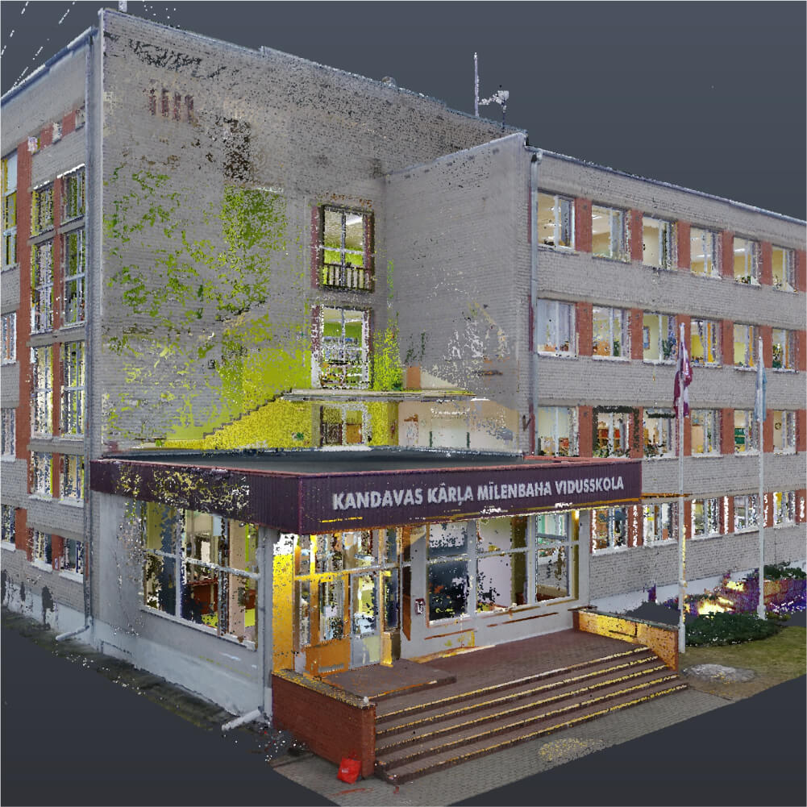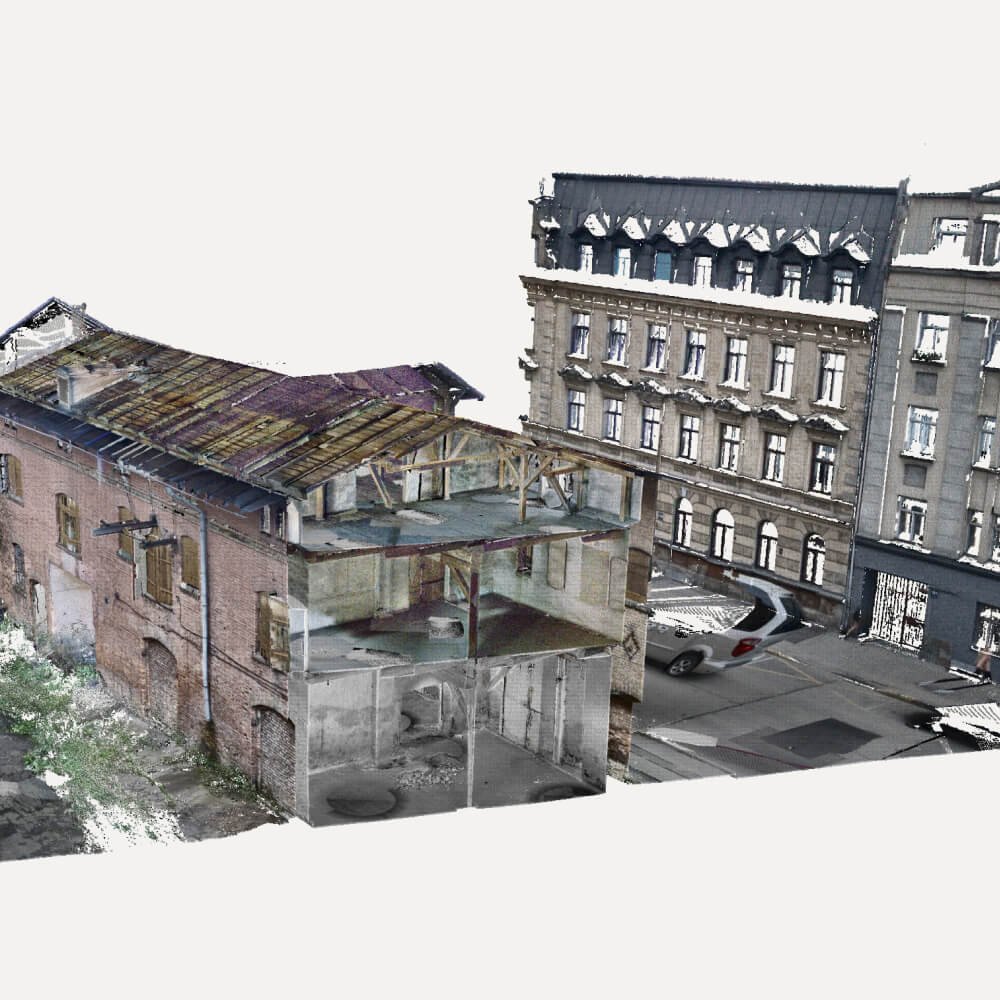
Detailed building survey for plans and elevations in Jurmala
A high-precision laser scanner was used to scan the building, capturing the volume of the facade, a small part of the interior and the volume of the attic structures.
A high-precision laser scanner was used to scan the building, capturing the volume of the facade, a small part of the interior and the volume of the attic structures.
Facade point cloud
Detailed survey of interior spaces
When surveying from room to room, floor to floor, the thickness of cross-sections, wall thicknesses and other element arrangements that cannot be assessed by traditional surveying methods are very visible.



Other projects
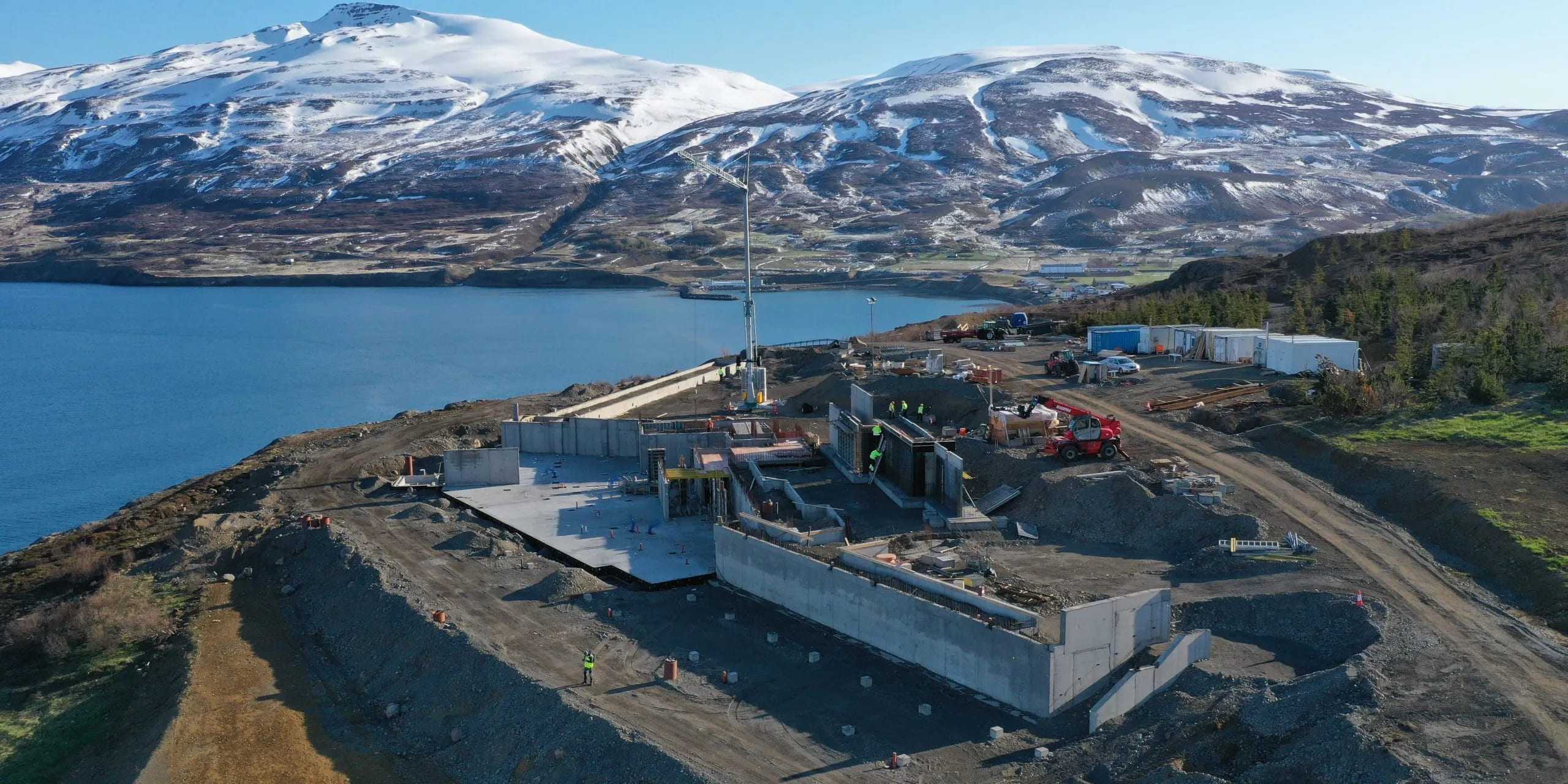
3D Laser Scanning at Hofdi Lodge Hotel, Iceland
3D laser scanning of a building for the construction of concrete structures for a hotel complex. The work was carried out to assess the compliance of the as-built volume with the design.
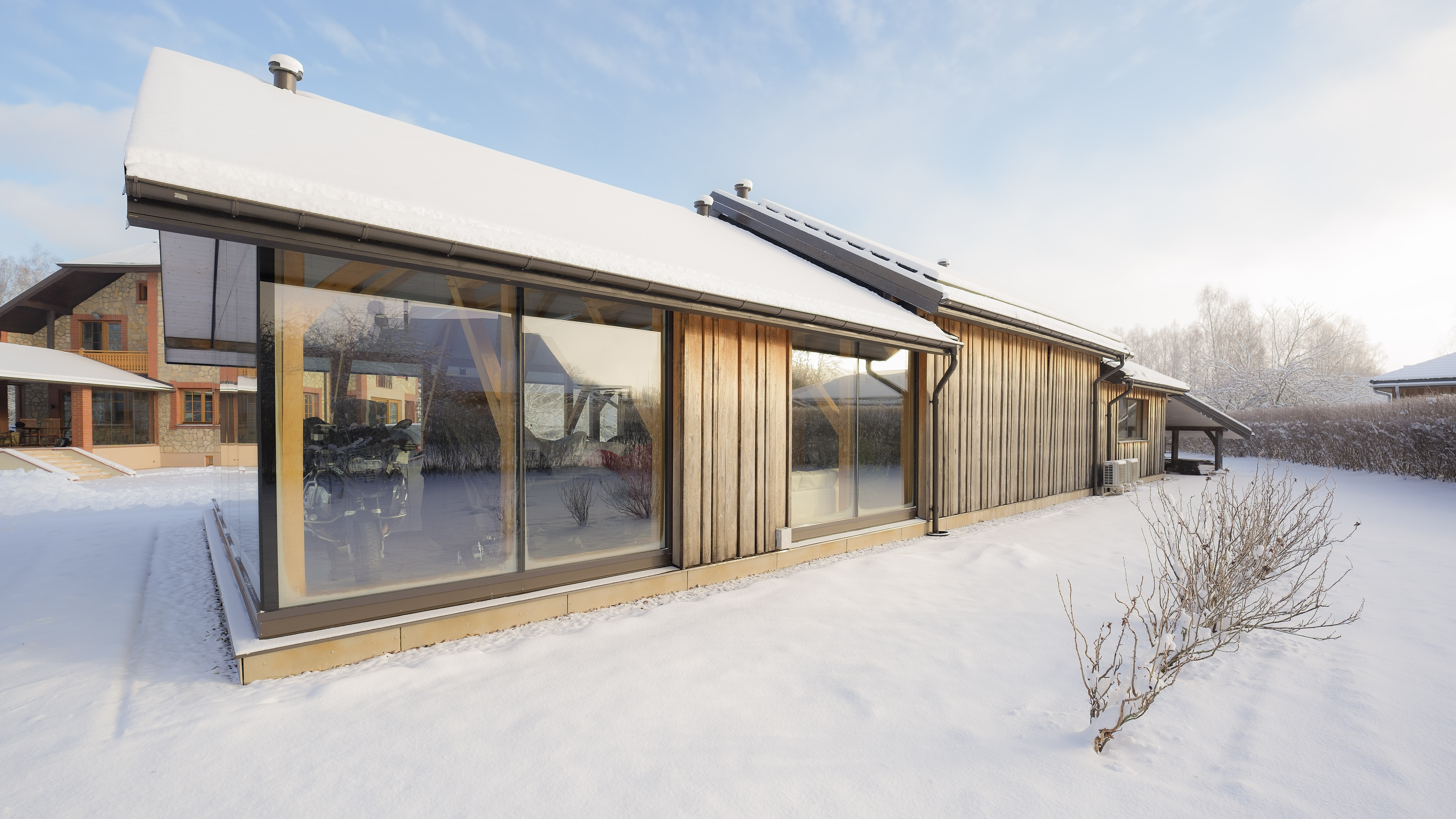
Farm house. Laser scanning and model preparation
The surveying process for such a building takes about 2 hours, fully surveying both inside and out. This is followed by processing and registration of the measurements, and finally a point cloud that can be used for design, 3D modeling, measurements, and other tasks that do not require re-surveying the building.
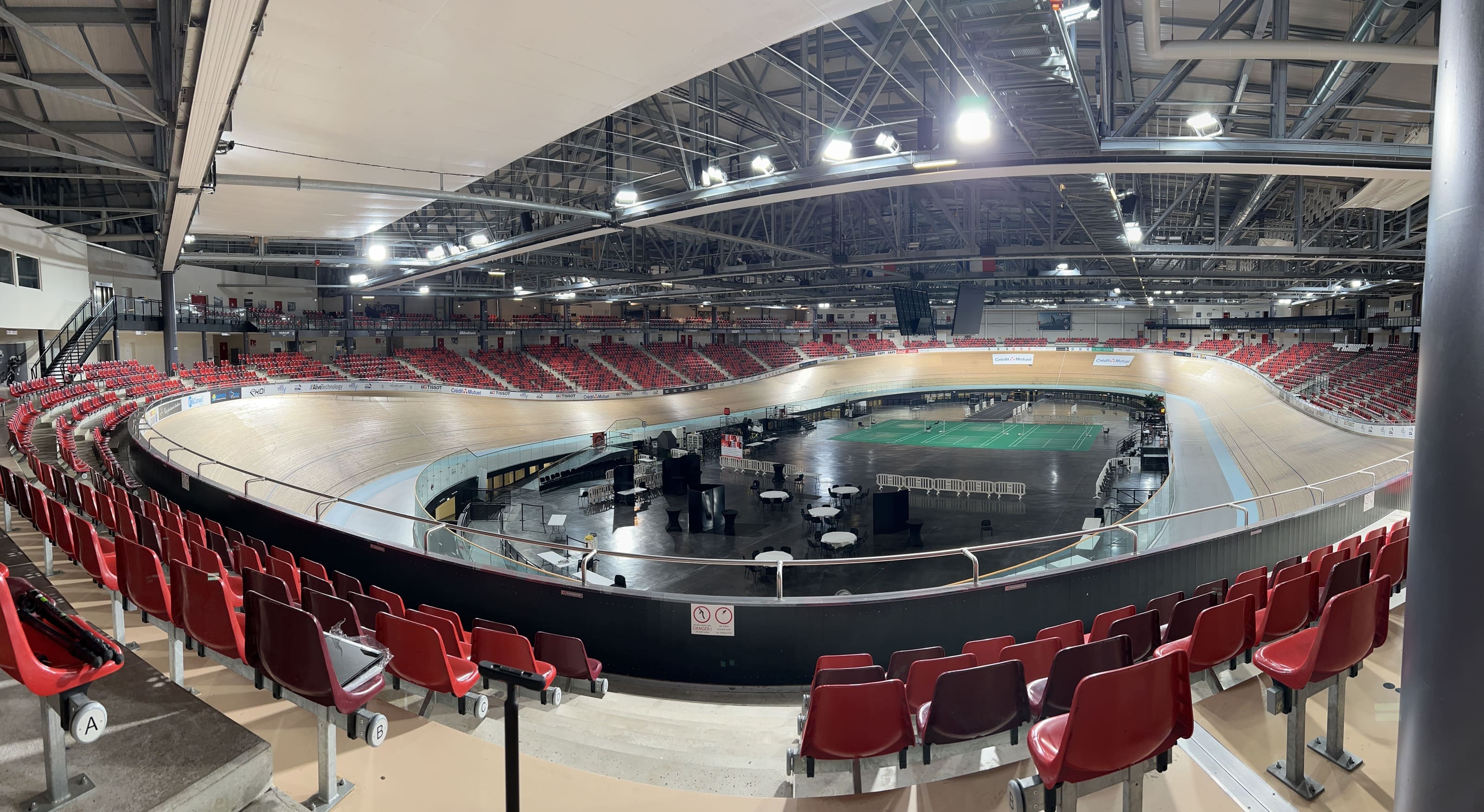
3D laser scanning of the Saint-Quentin-en-Yvelines Velodrome in Paris, France
3D laser scanning of the velodrome to develop video analysis solutions for the track.
