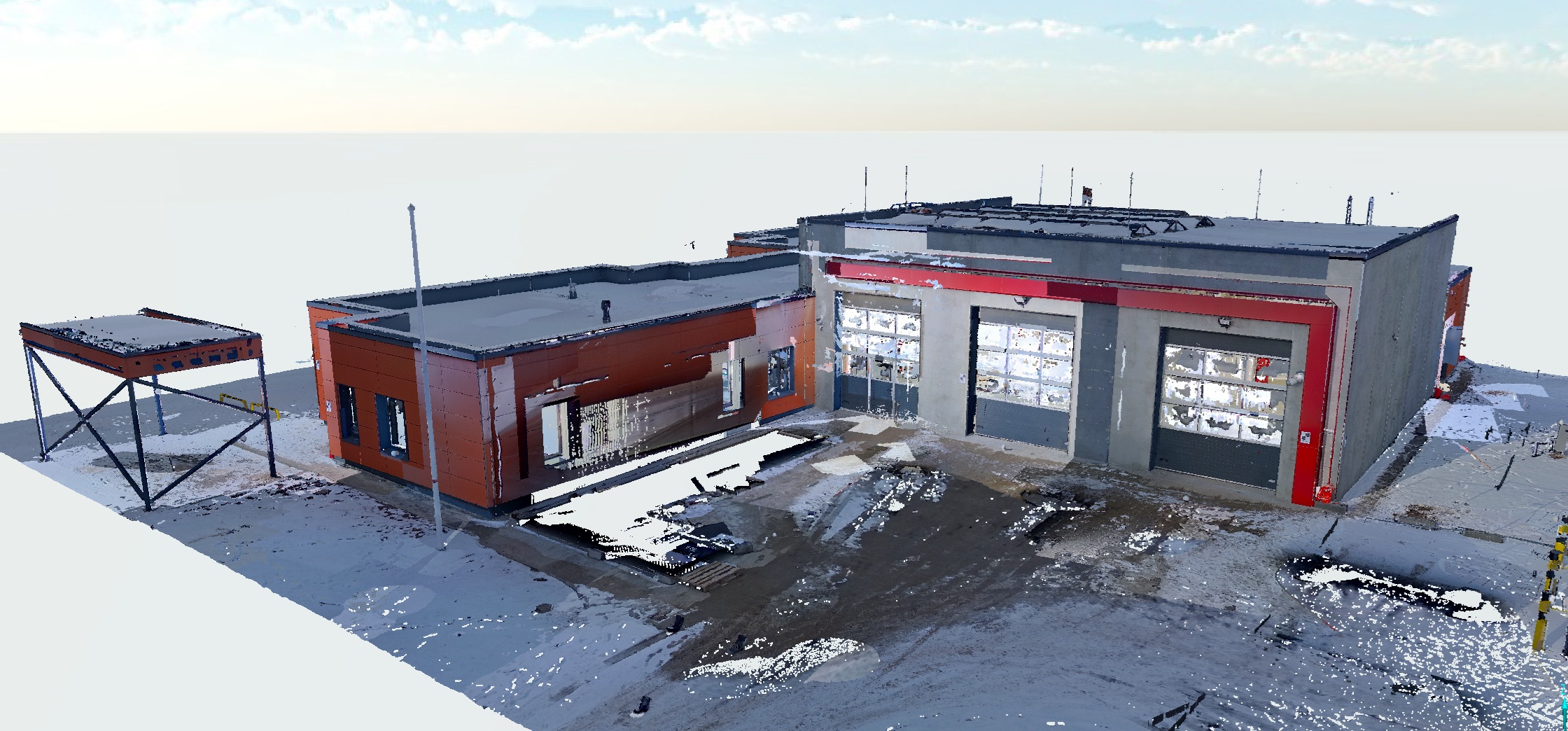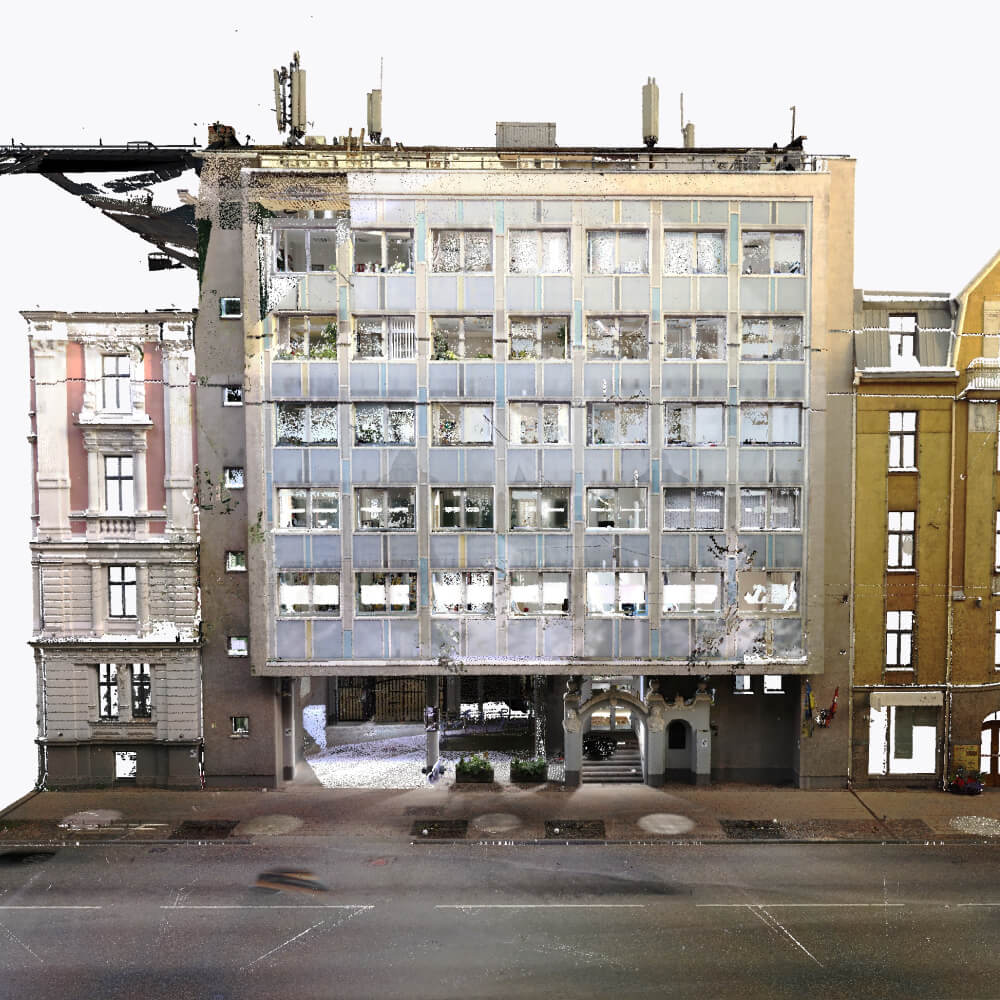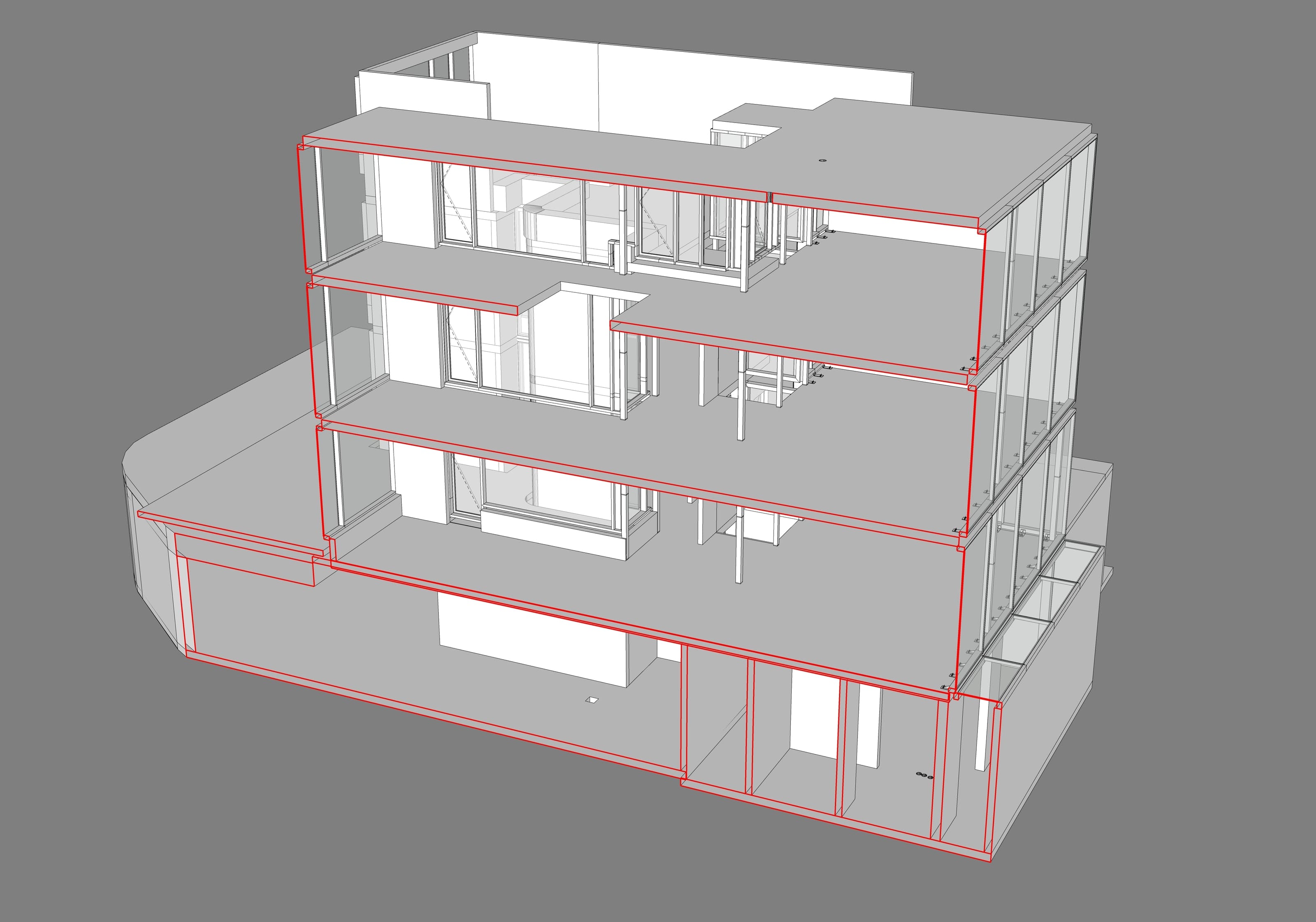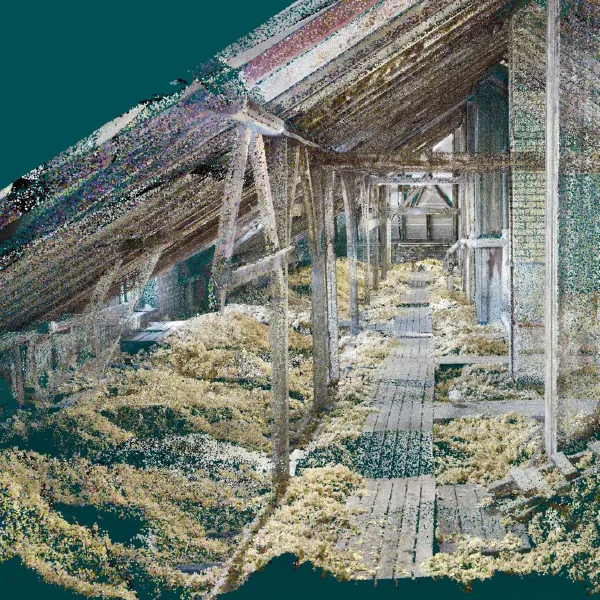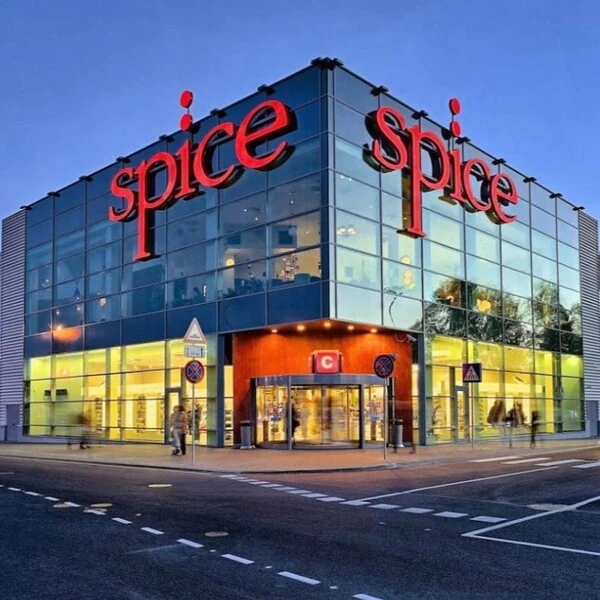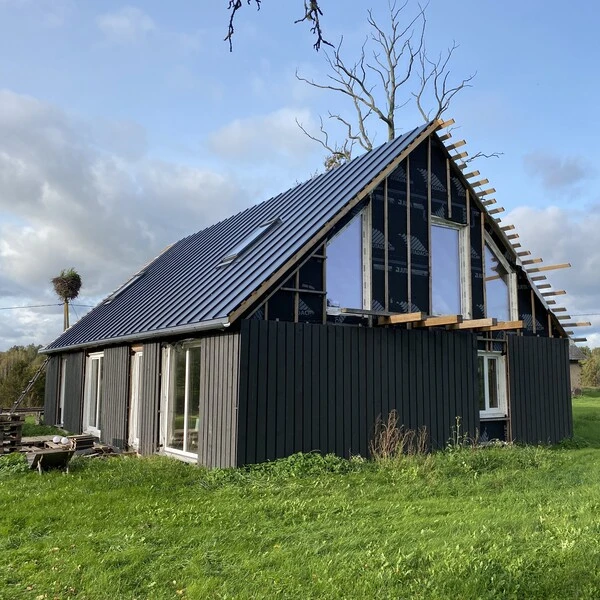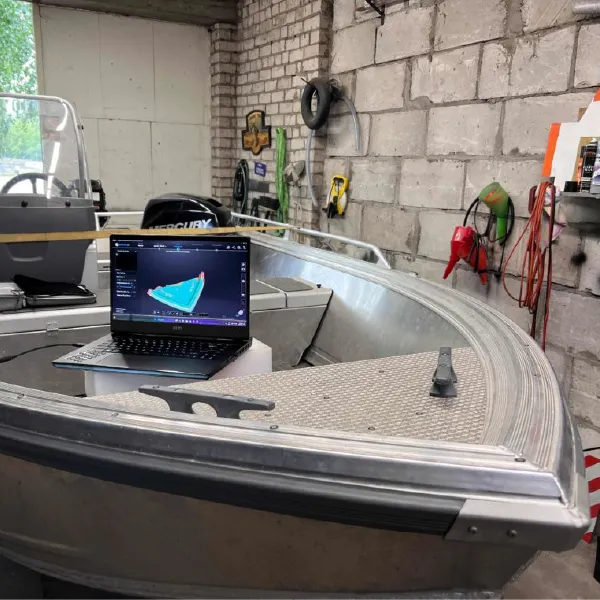
Facade scanning, creation of 3D model and facade visualisations for an apartment building
A model of an apartment building designed for a façade retrofit. Before the drawing work, the building volume was scanned, a point cloud was created and the building was redrawn 1:1.
In less than two hours, the volume of an apartment building was scanned, from which a 3D model can be developed very quickly and easily.
3D model of the building developed in Archicad
Building point cloud








Other projects
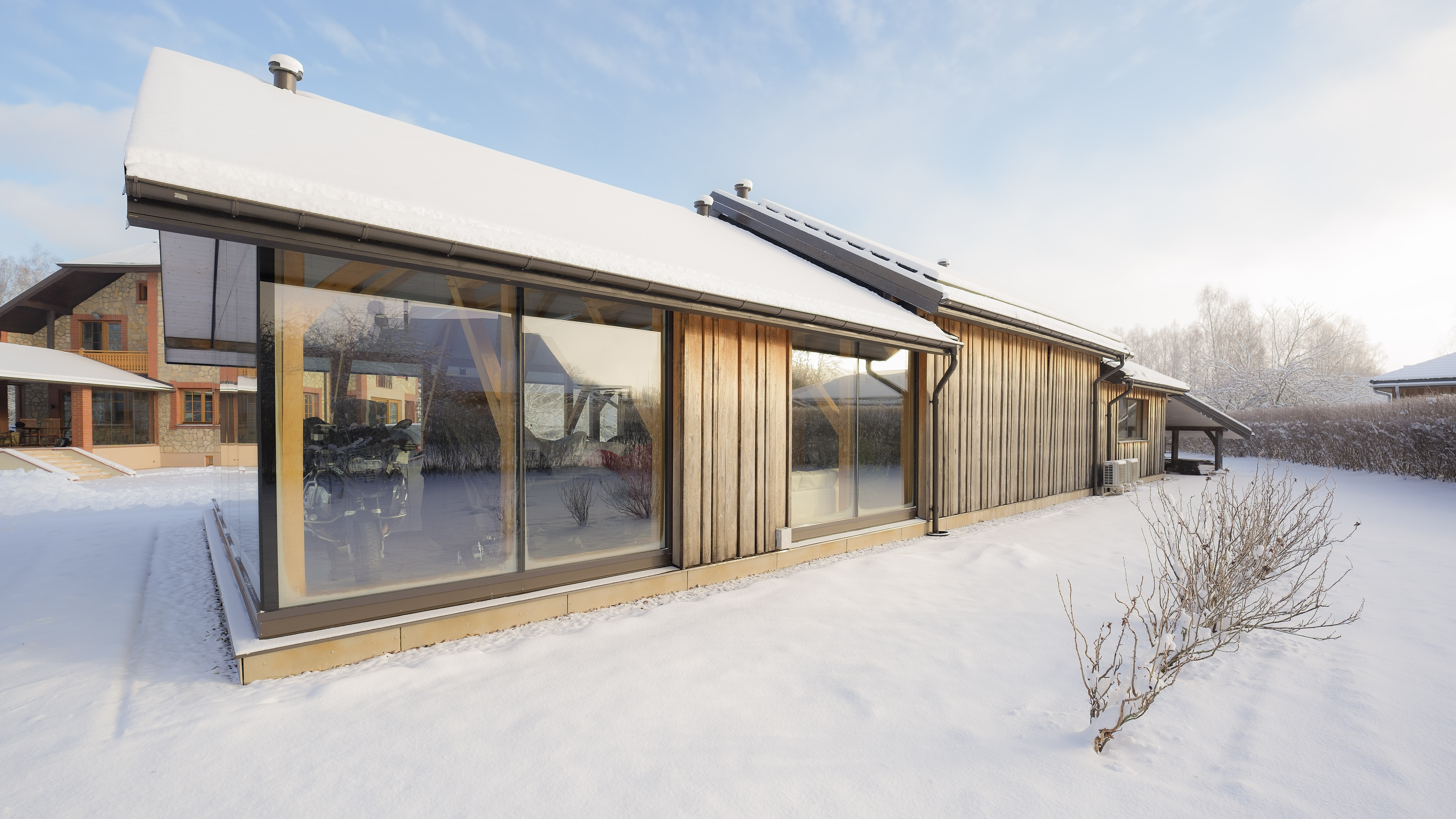
Farm house. Laser scanning and model preparation
The surveying process for such a building takes about 2 hours, fully surveying both inside and out. This is followed by processing and registration of the measurements, and finally a point cloud that can be used for design, 3D modeling, measurements, and other tasks that do not require re-surveying the building.
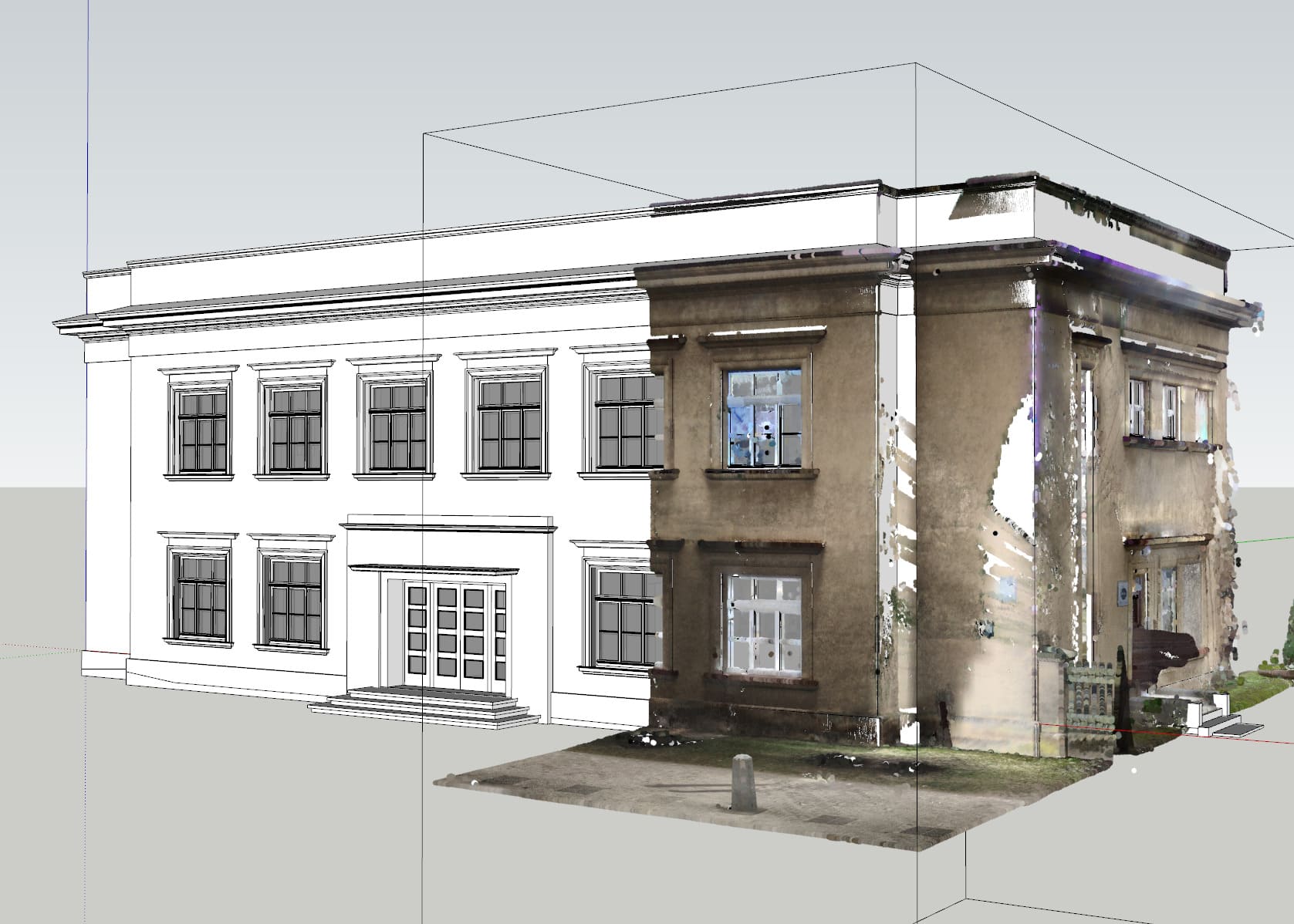
3D modelling of the Ogre postal quarter
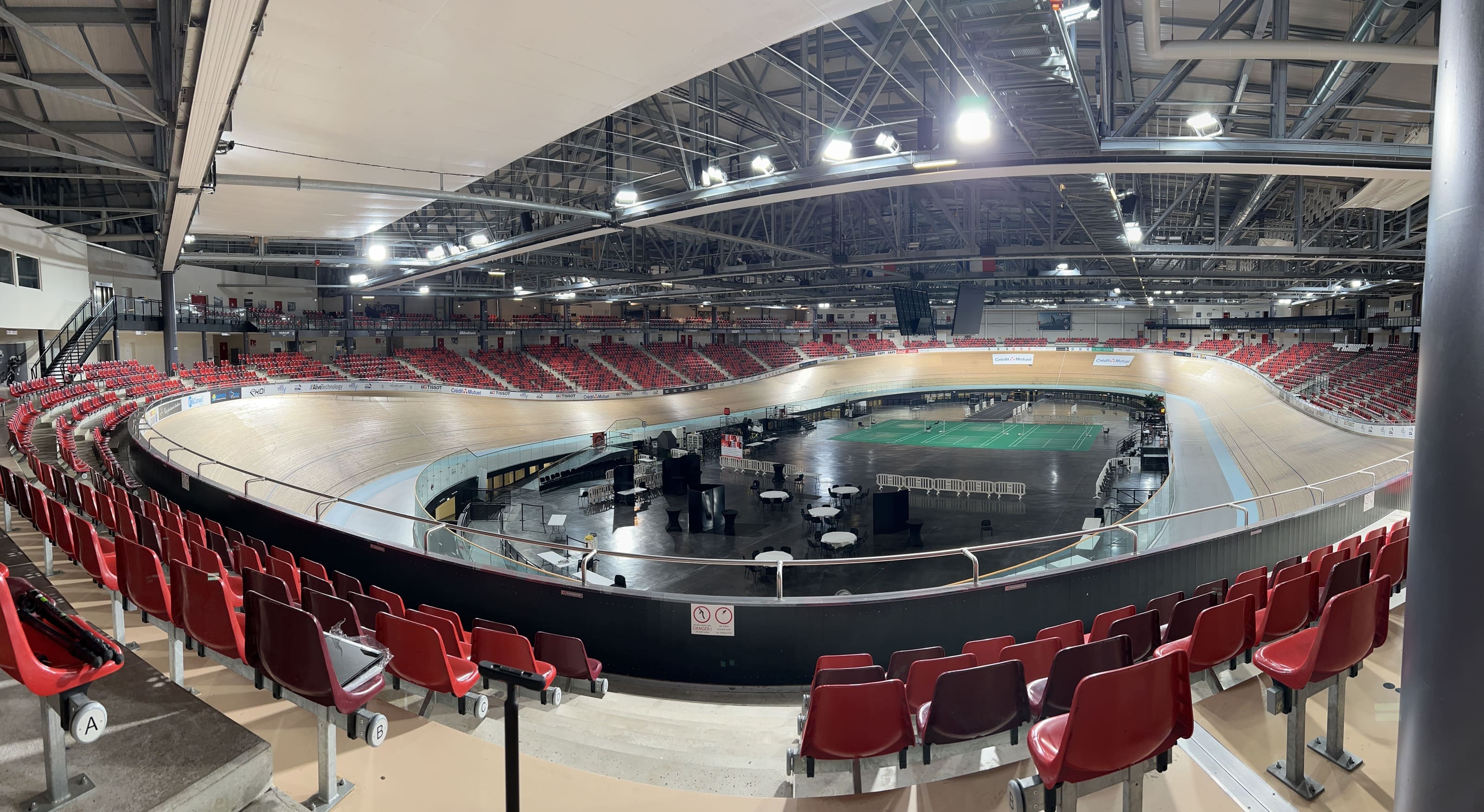
3D laser scanning of the Saint-Quentin-en-Yvelines Velodrome in Paris, France
3D laser scanning of the velodrome to develop video analysis solutions for the track.
