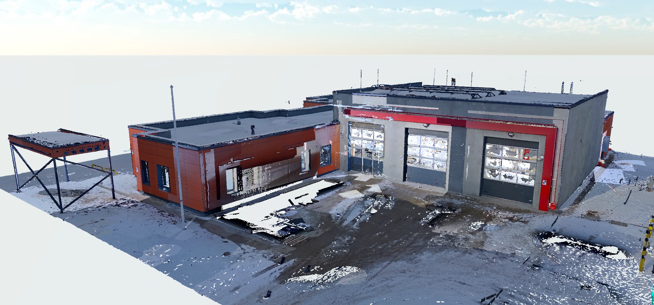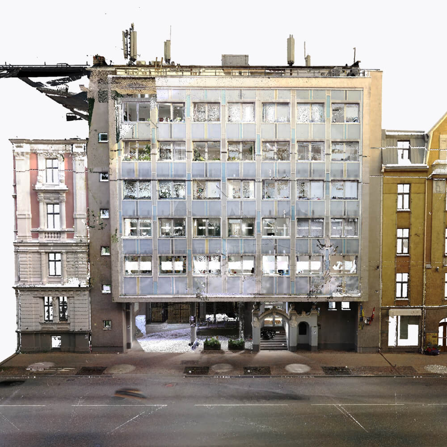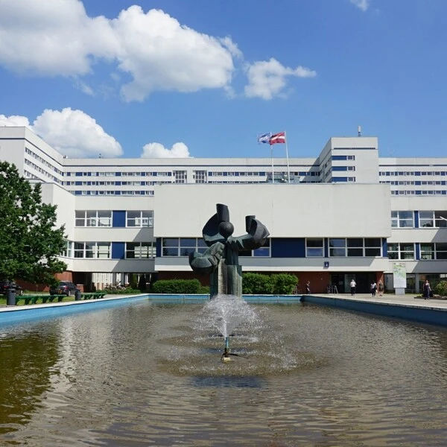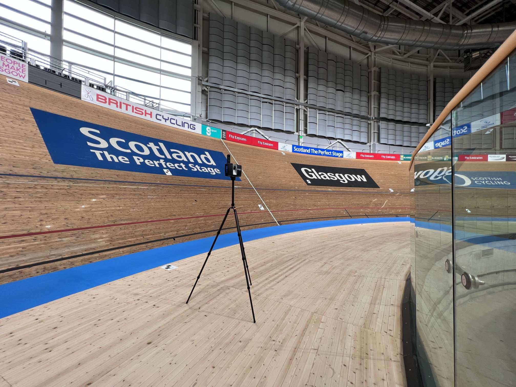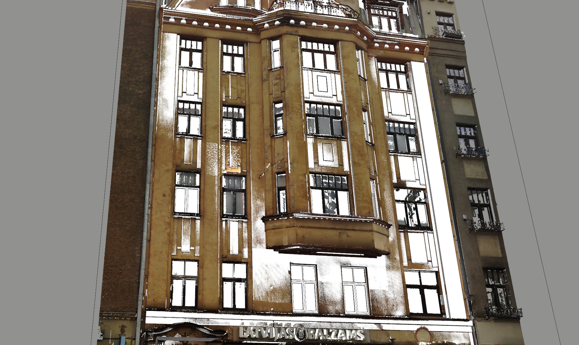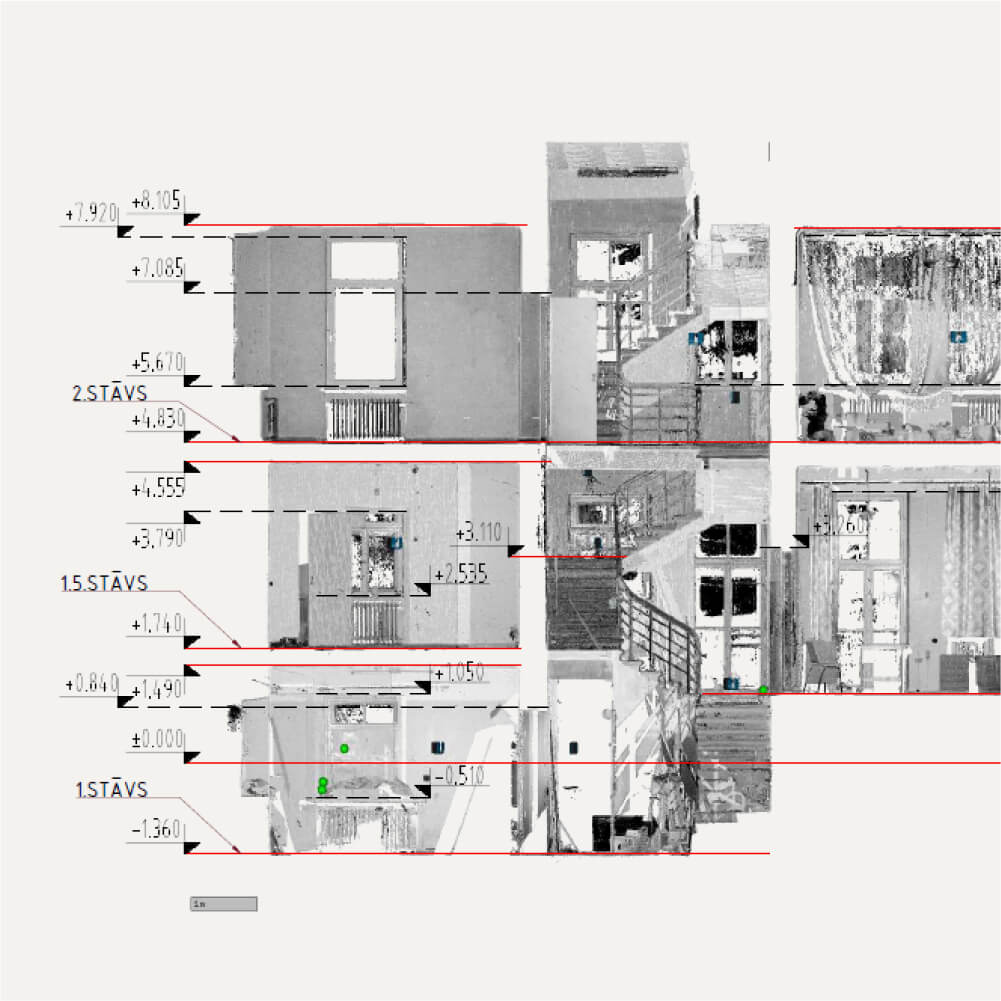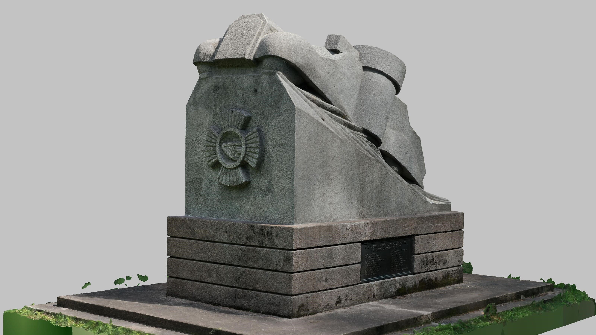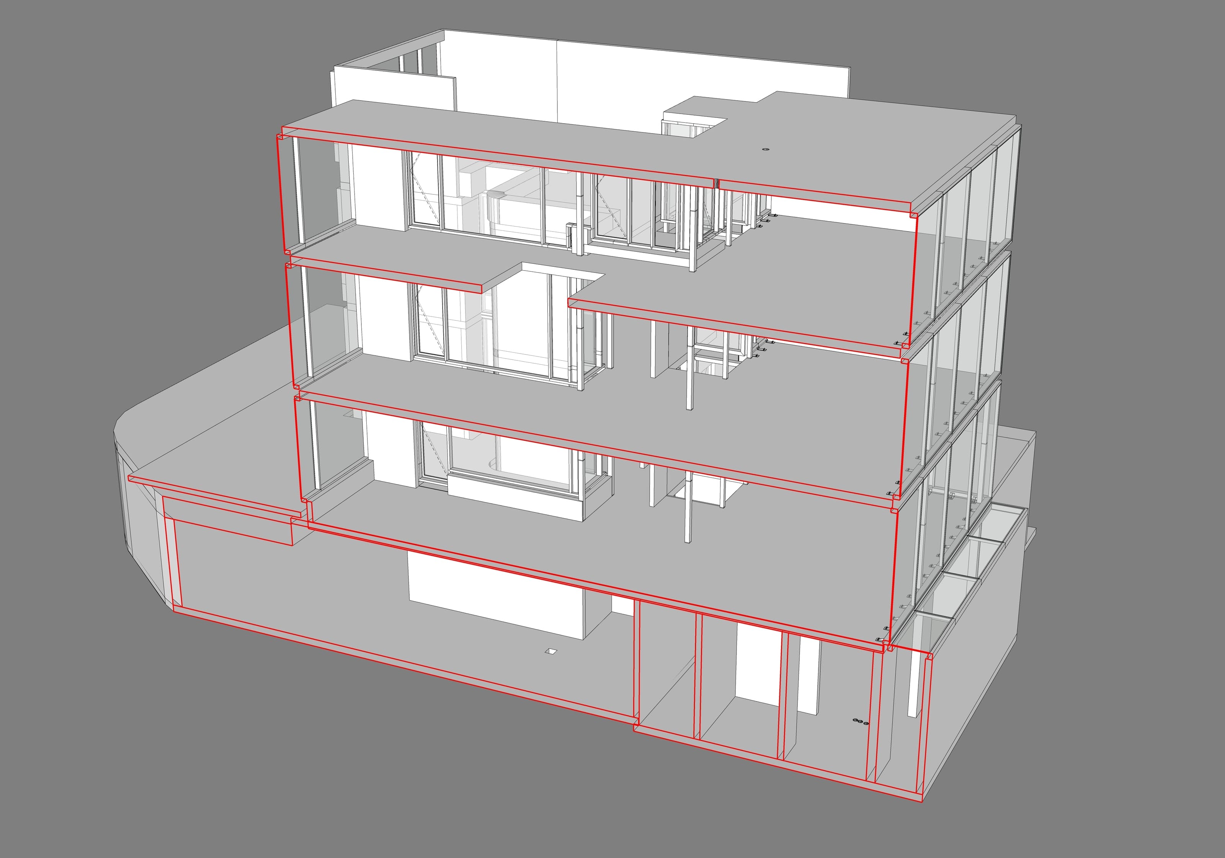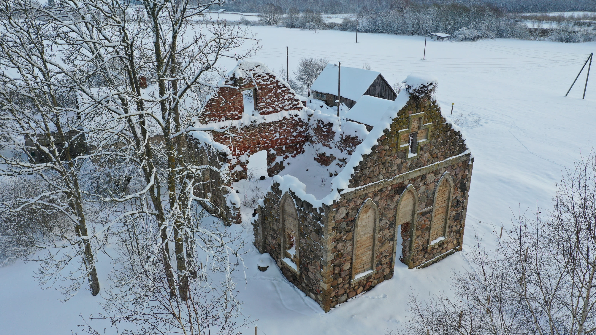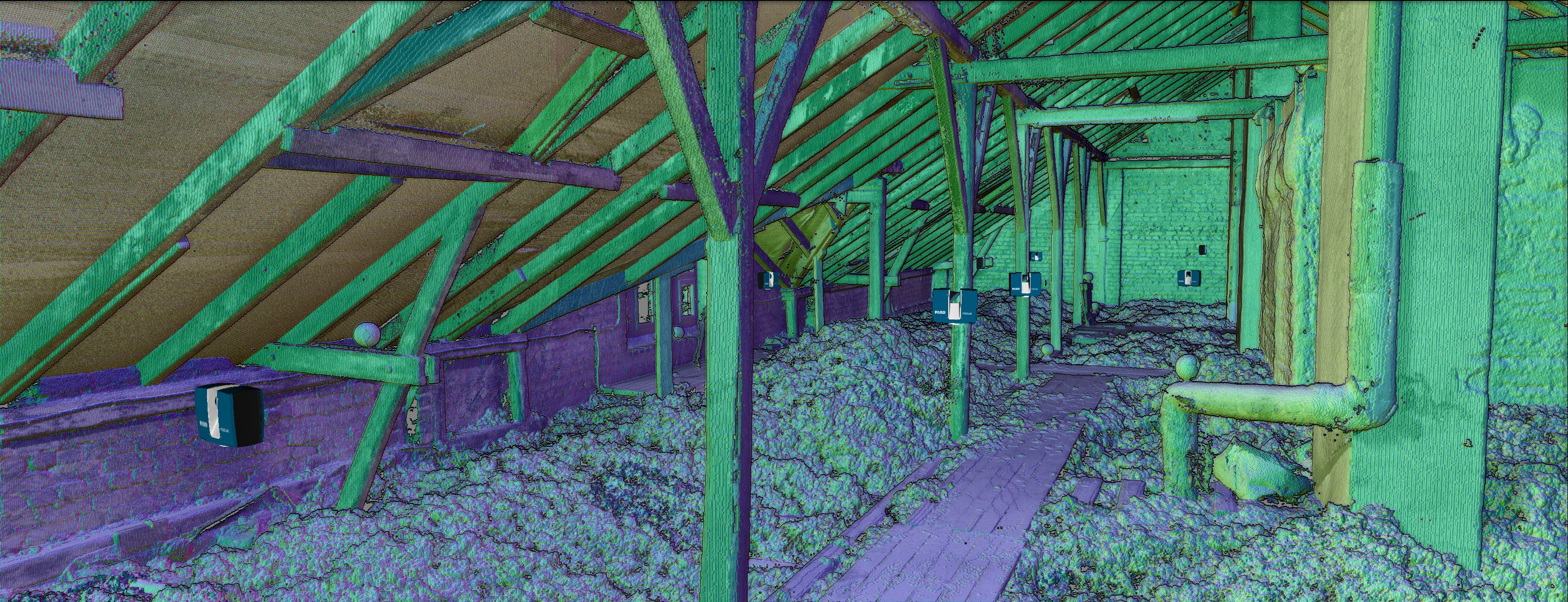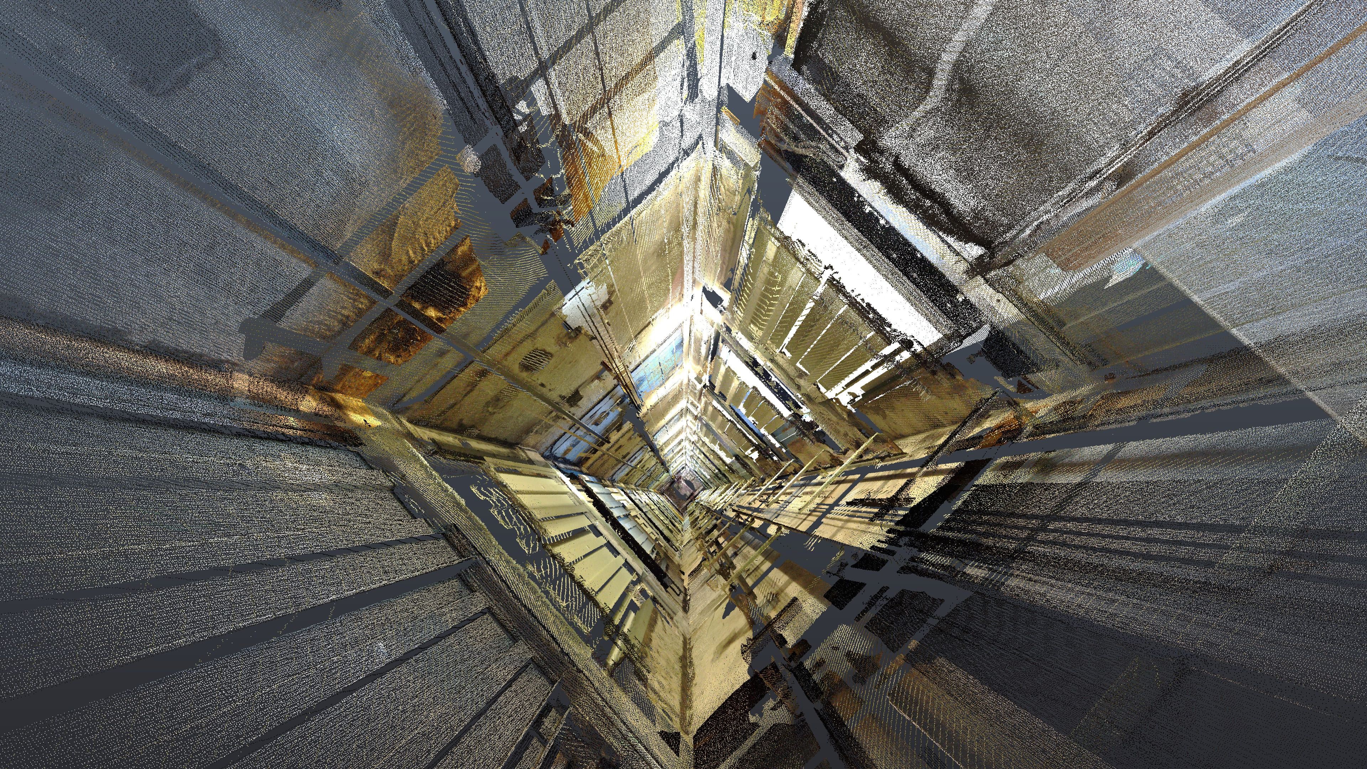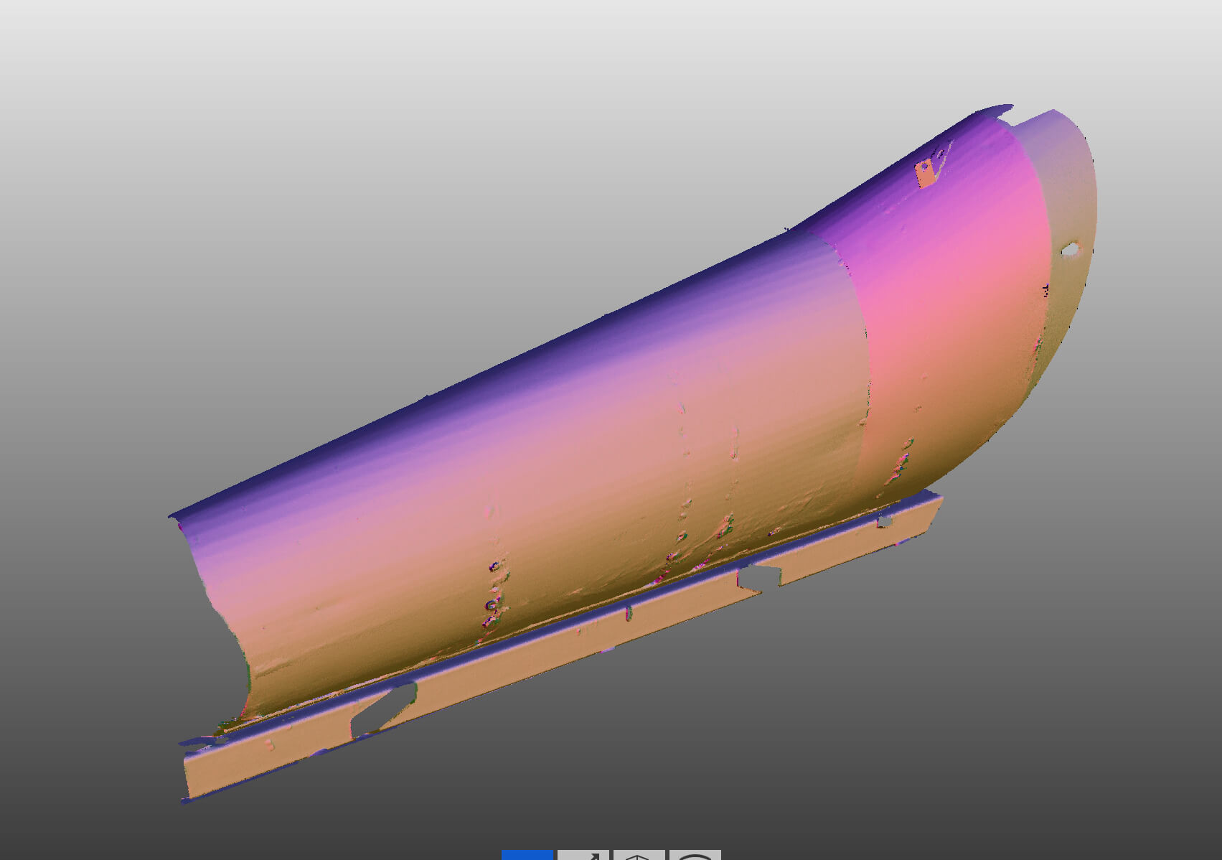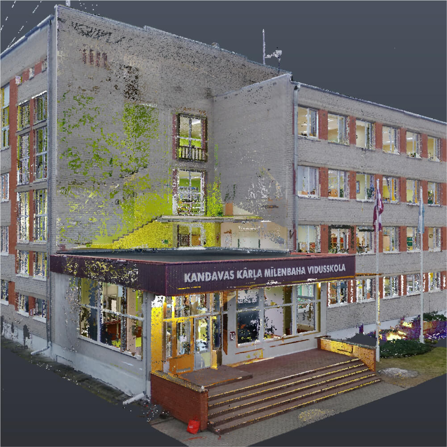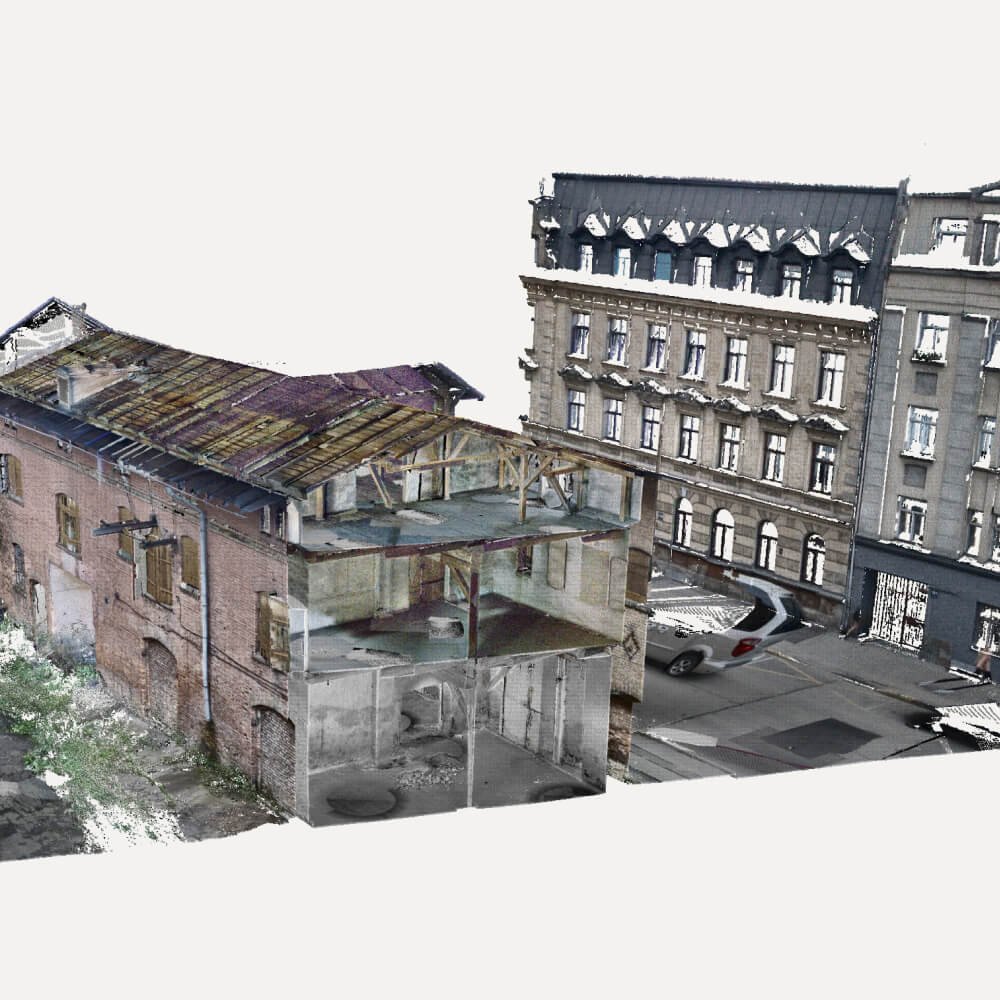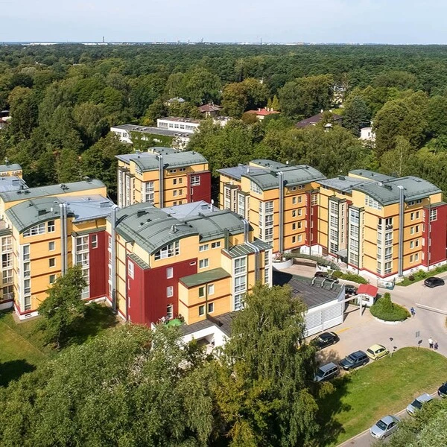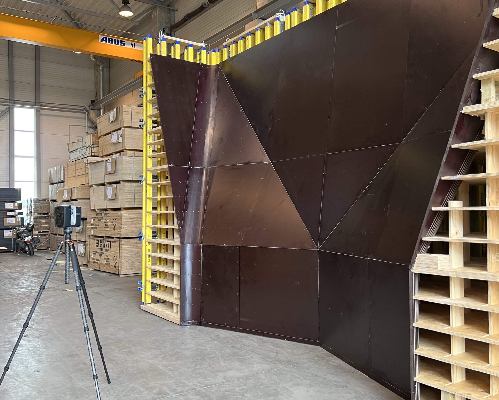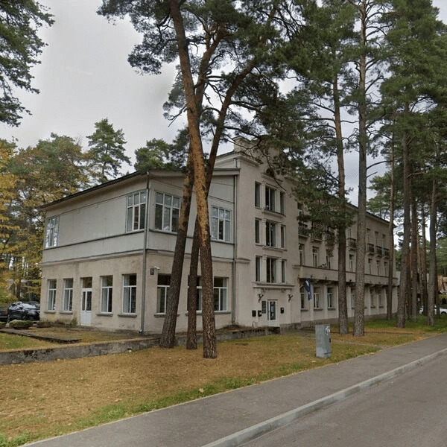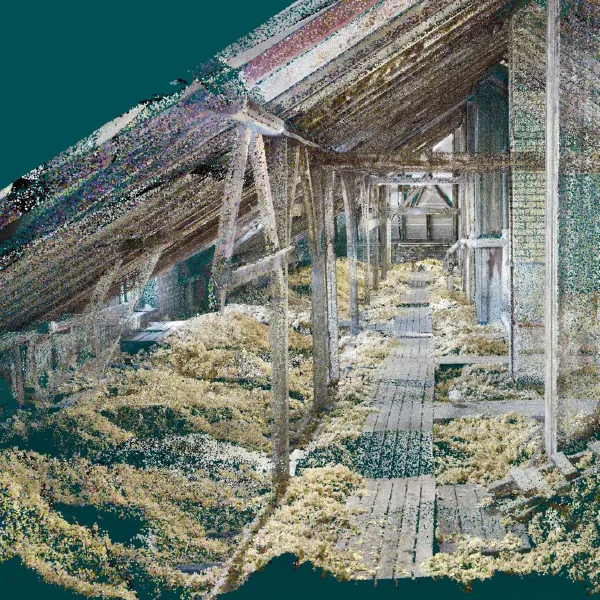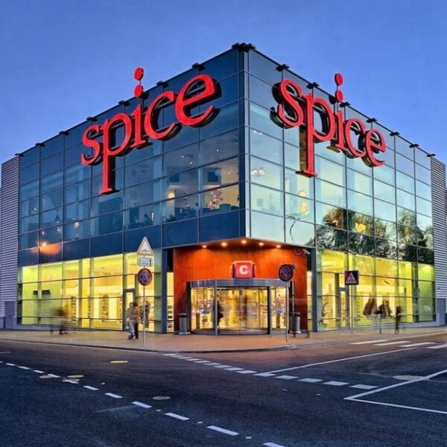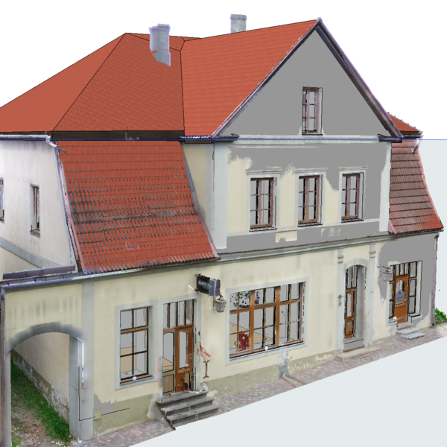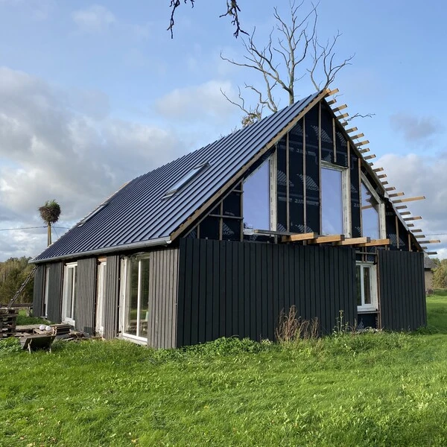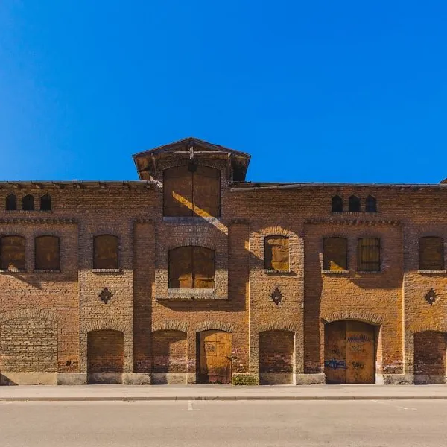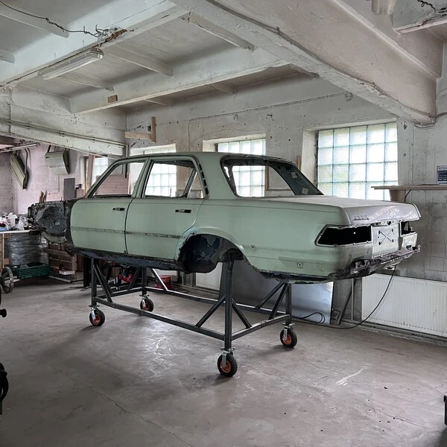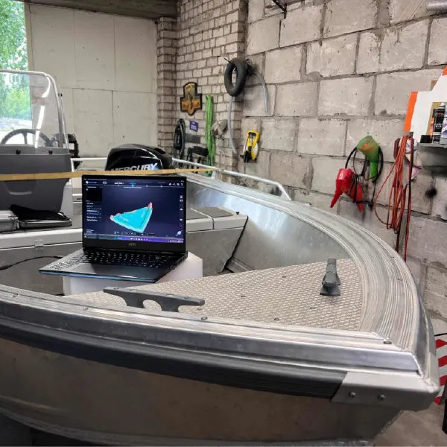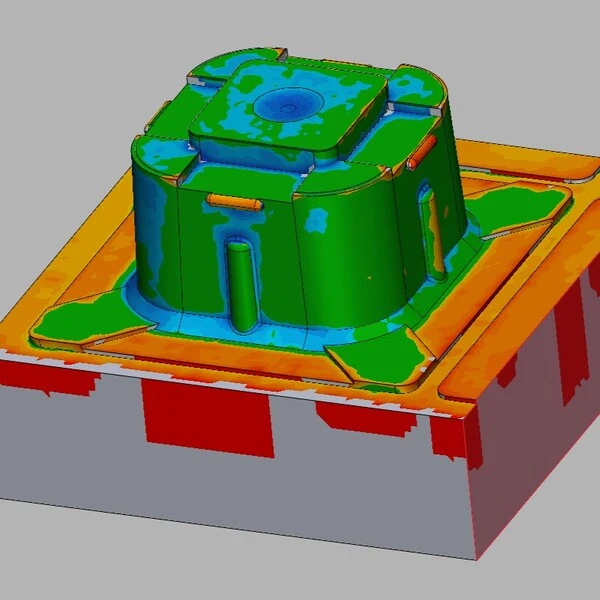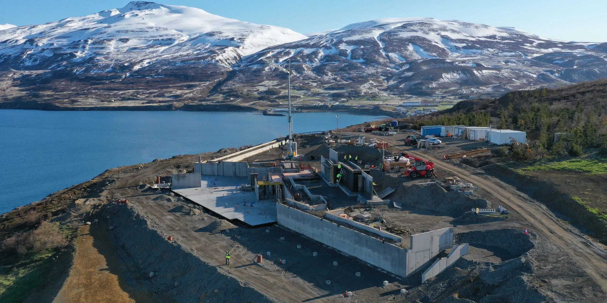

About us
Tekto is a company with more than 8 years of experience in 3D scanning, 3D modelling and BIM (Building Information Modelling) solutions.
What is Tekto?
Tekto is a company with more than 8 years of experience in 3D scanning, 3D modelling and BIM (Building Information Modelling) solutions.
We offer our services to various industries – construction, road building, architecture, design, manufacturing, etc. – as well as to building managers who care about the condition and safety of buildings. We also work with individual clients who need a modern and fast solution for technically complex projects.
Our team is characterised by professionalism, curiosity, experience and the ability to deliver the best results for our clients.
We actively follow the latest developments in the industry and integrate the latest methods and technologies into our work processes.
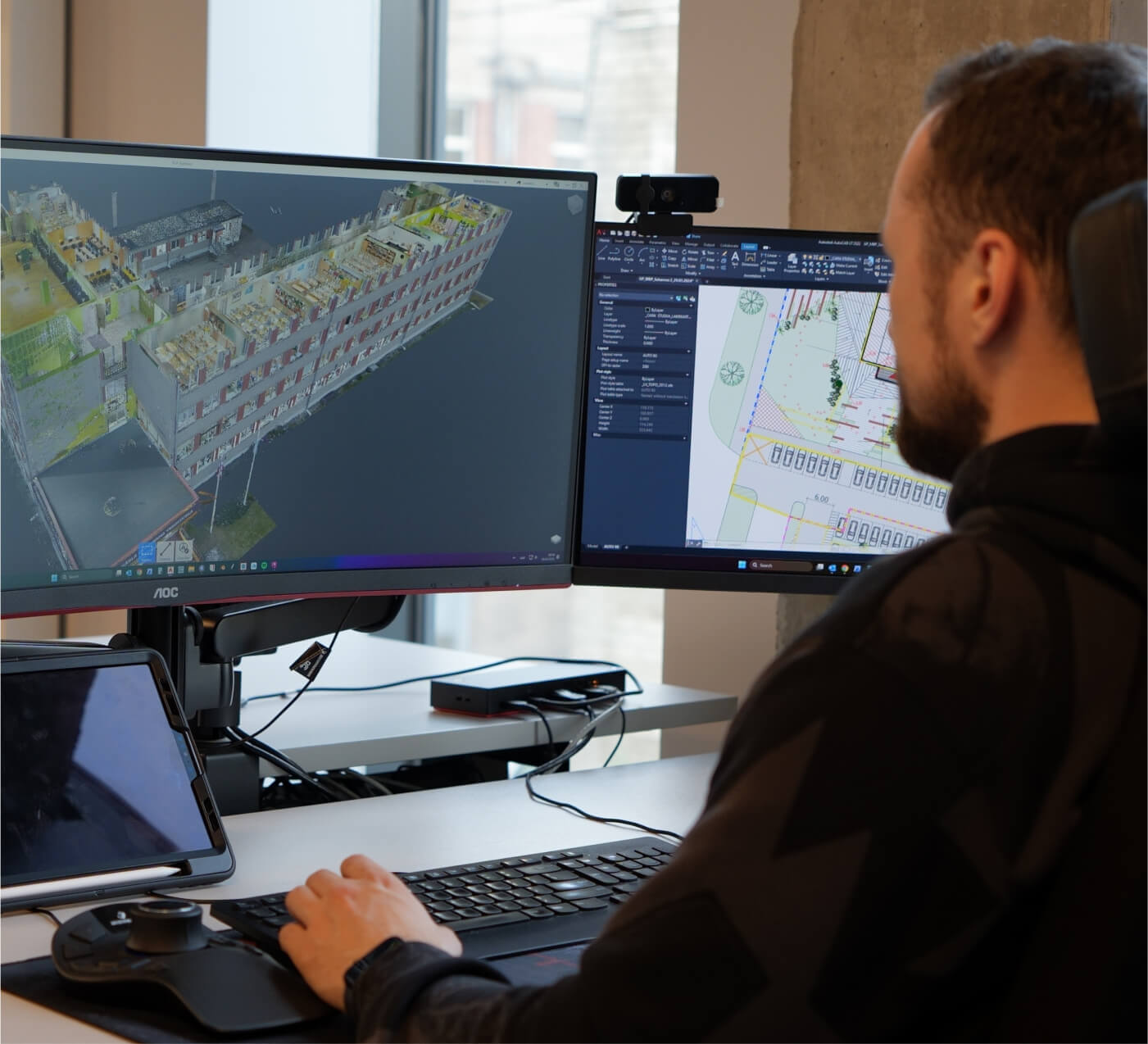
Why work with us?
Our extensive and long-standing experience in 3D solutions provides an excellent basis for accurate and high-quality services. We are keen to explore and apply unprecedented solutions, so we say "yes!" also for unusual projects. We make sure our customers are always satisfied and receive the very best.
8 year experience
Years of experience means knowing how to do a project best and most efficiently.
Latest technology
We work with the latest generation of 3D scanning technologies and software.
Fast execution
Experience and the latest technology ensure fast and accurate work.
Individual approach
We find the best solution for each specific project.

Our achievements in numbers
Experienced team with a wealth of experience, state-of-the-art technology and an international portfolio. We ensure accurate and high quality results.
150
Completed projects
8
Years of experience
5
Client countries
Our team
Completed projects
See what projects we've already done.
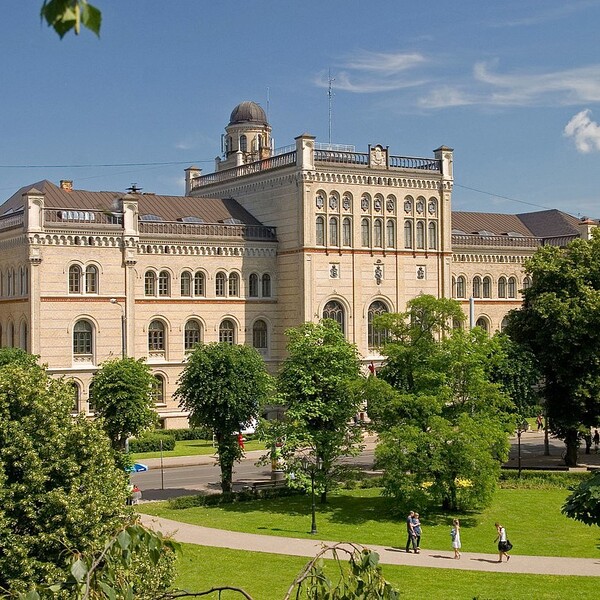
3D laser scanning of the University of Latvia’s interior and facade
Full 3D scanning of the central building of the University of Latvia, total scanning volume was ~15 000m2.

3D Laser Scanning at Hofdi Lodge Hotel, Iceland
3D laser scanning of a building for the construction of concrete structures for a hotel complex. The work was carried out to assess the compliance of the as-built volume with the design.
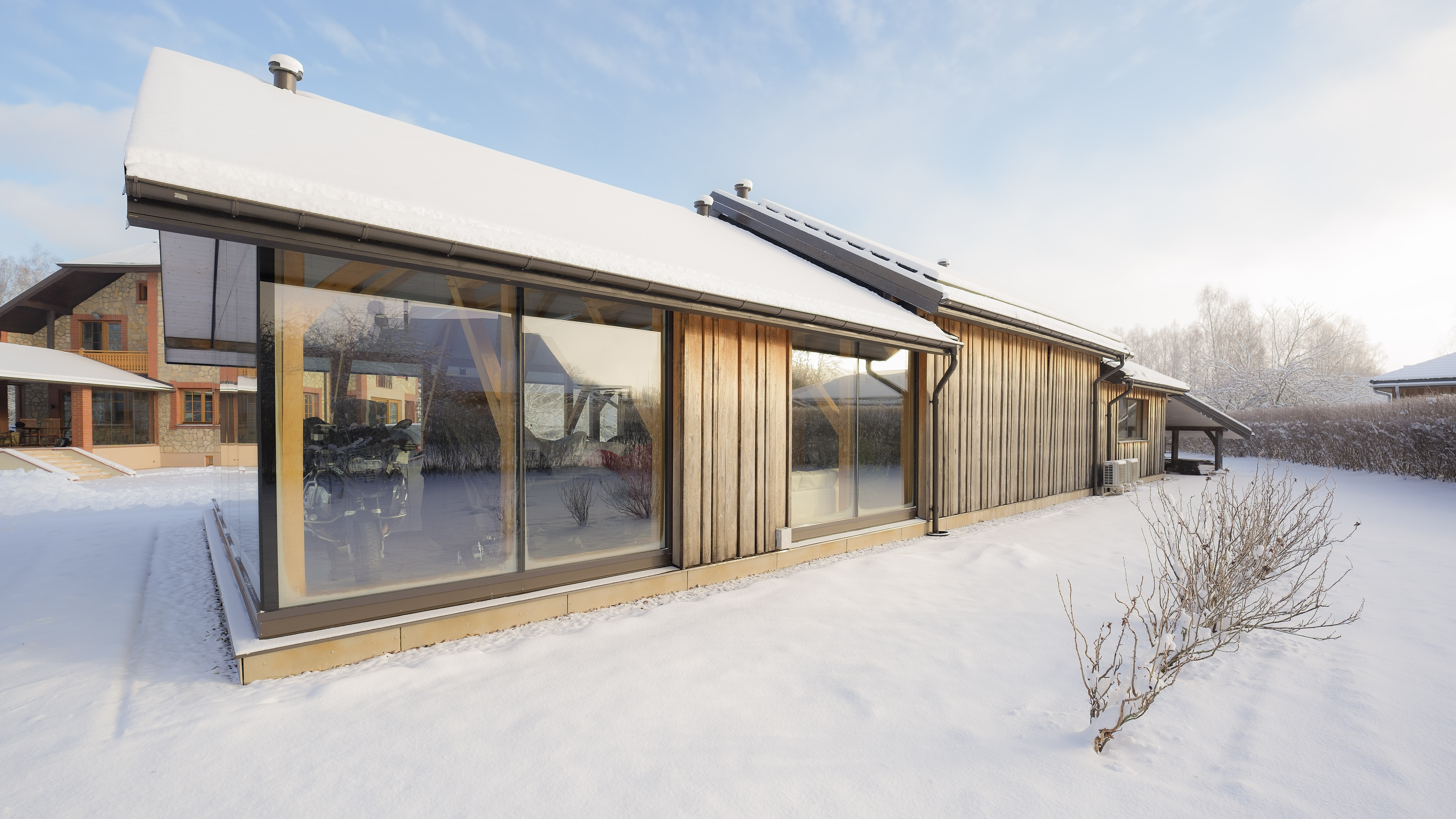
Farm house. Laser scanning and model preparation
The surveying process for such a building takes about 2 hours, fully surveying both inside and out. This is followed by processing and registration of the measurements, and finally a point cloud that can be used for design, 3D modeling, measurements, and other tasks that do not require re-surveying the building.
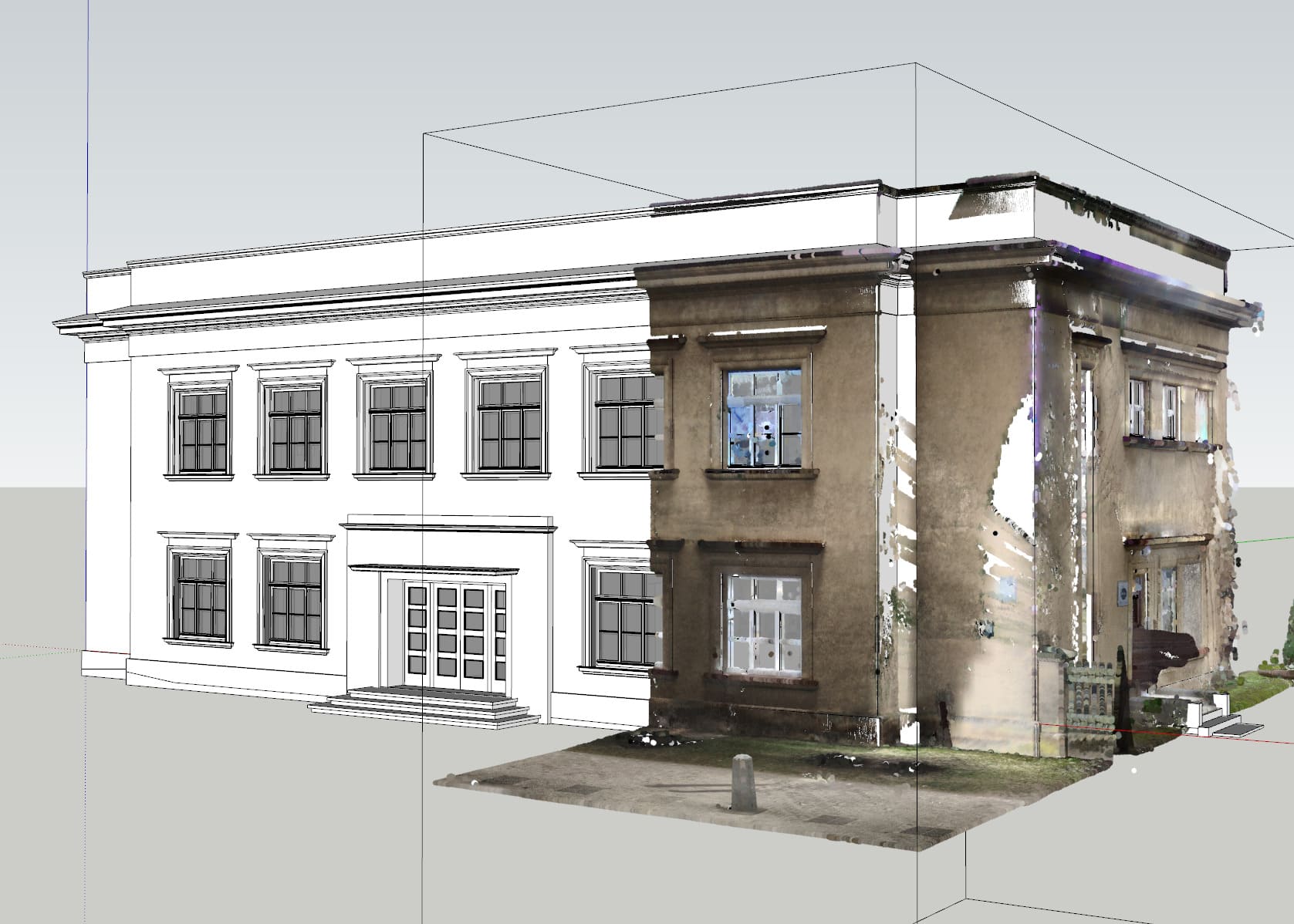
3D modelling of the Ogre postal quarter
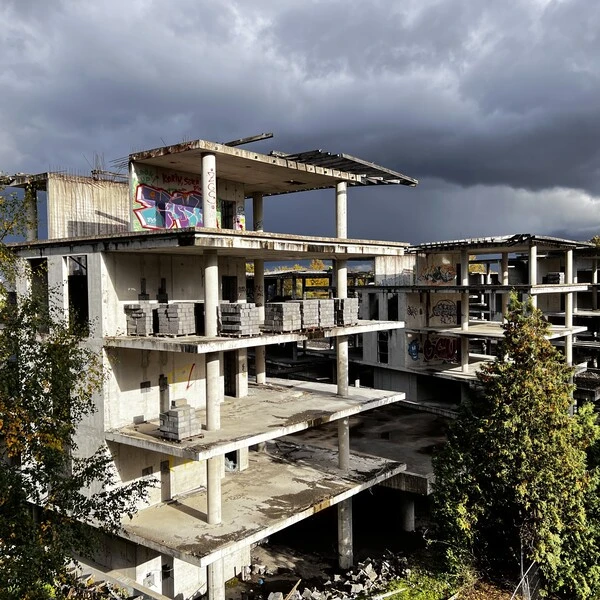
Deformation analysis of the Lakeside residential complex in Riga
A point cloud was produced using laser scanning to develop a concrete structural model for the BIM project.
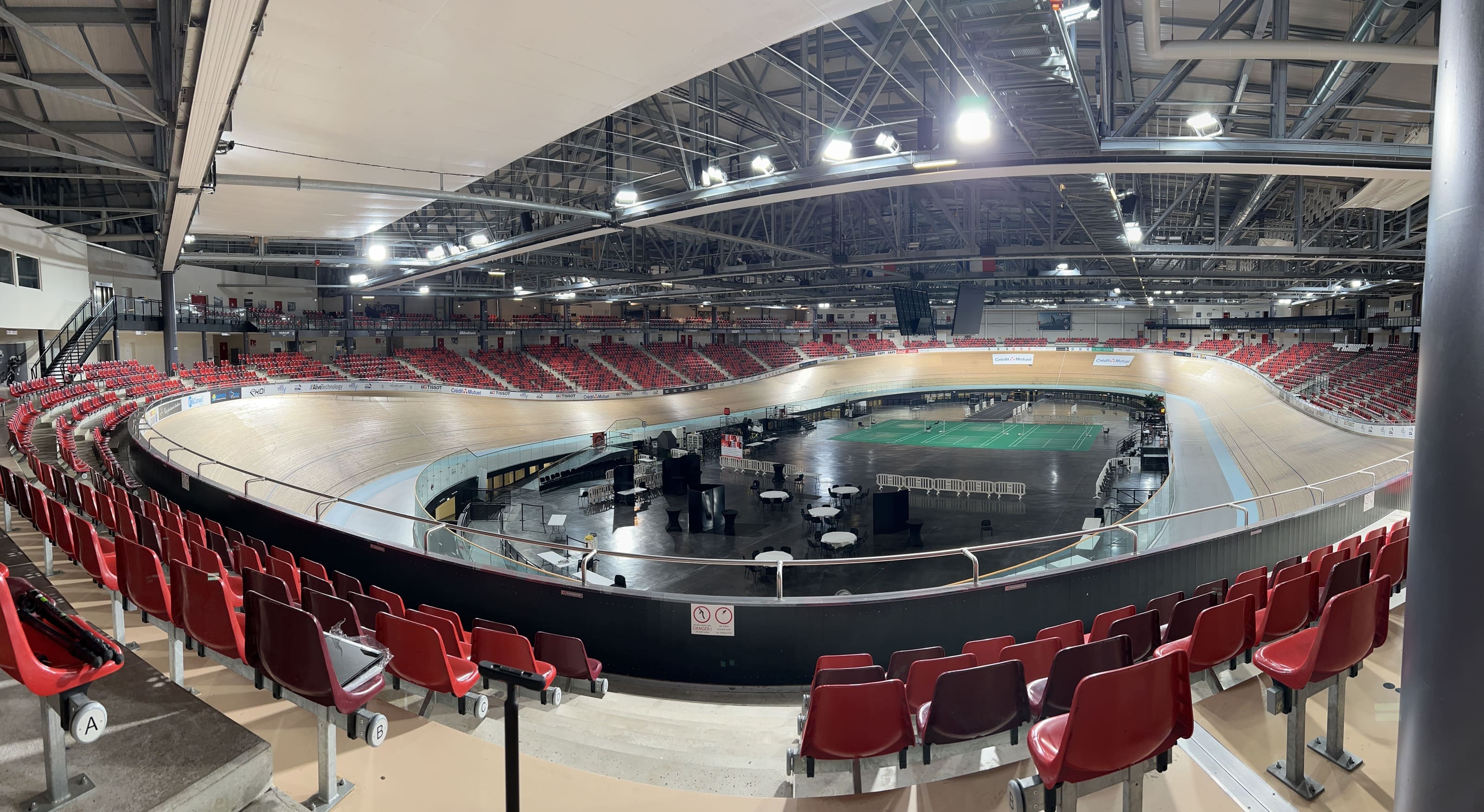
3D laser scanning of the Saint-Quentin-en-Yvelines Velodrome in Paris, France
3D laser scanning of the velodrome to develop video analysis solutions for the track.
Find out how we can help, book a consultation!
If you have any questions or would like to know more about our services, book a free consultation!















