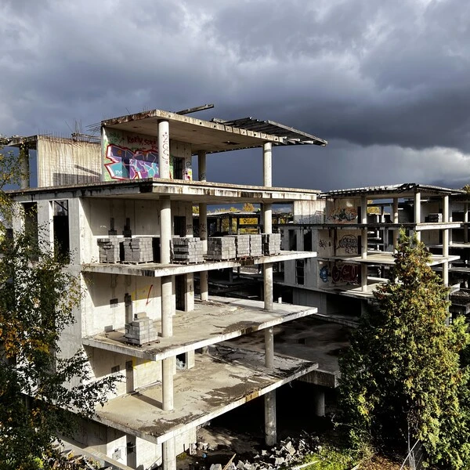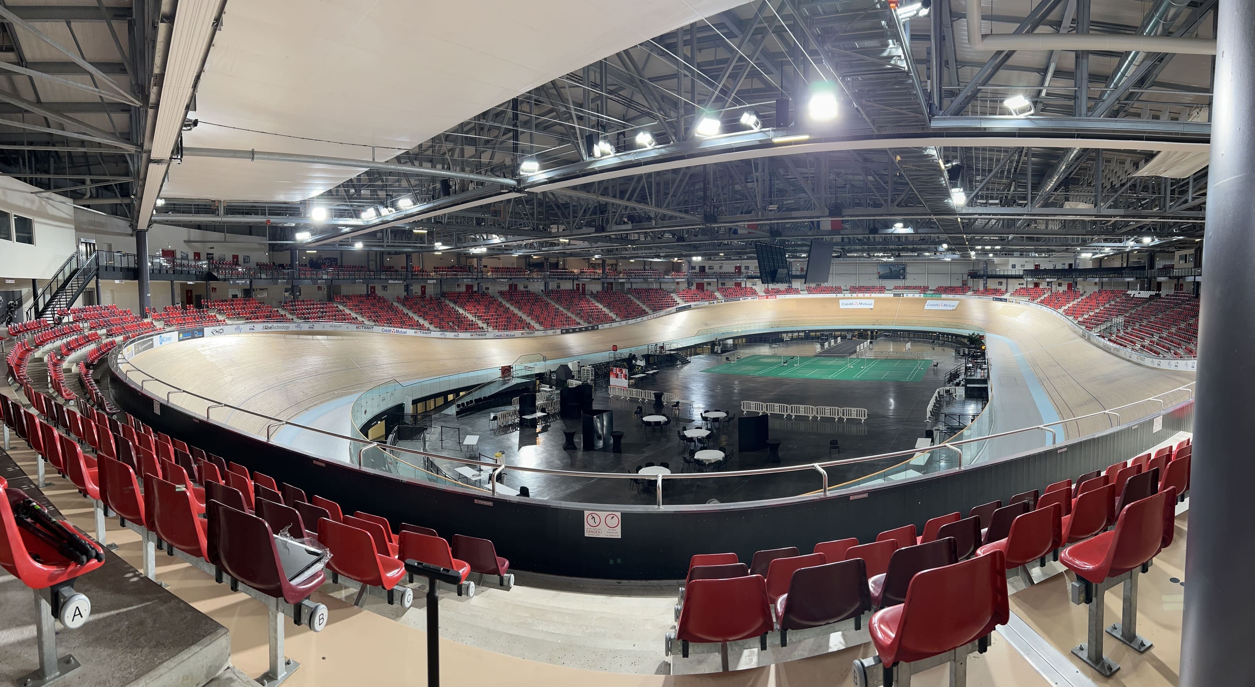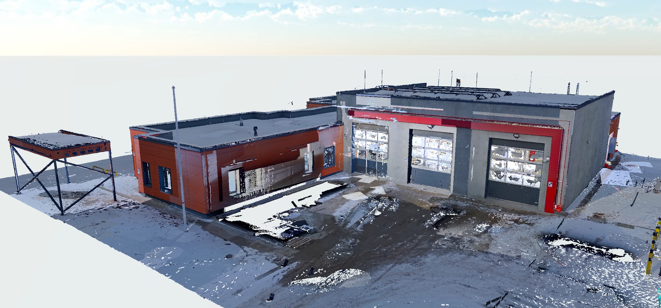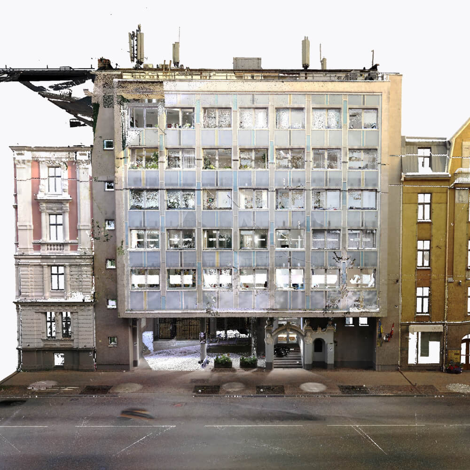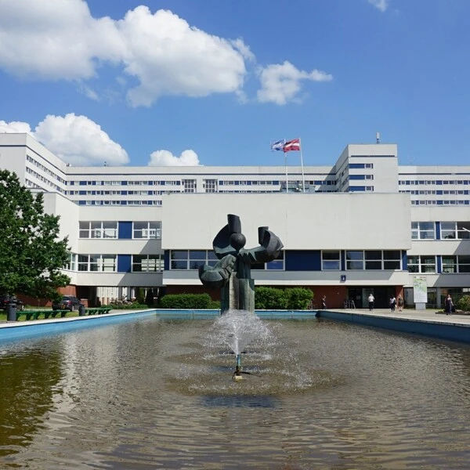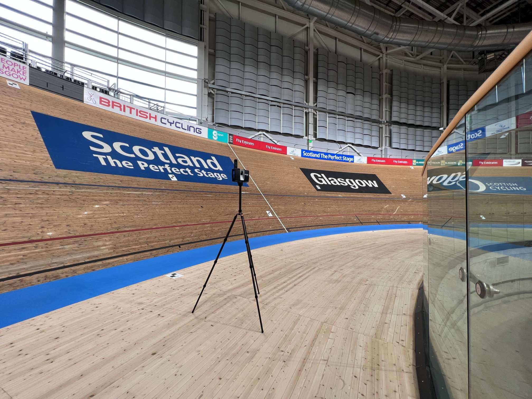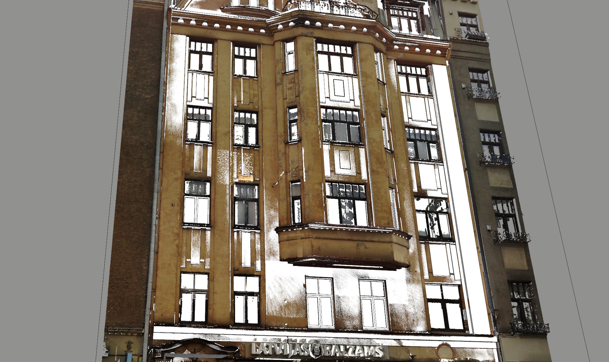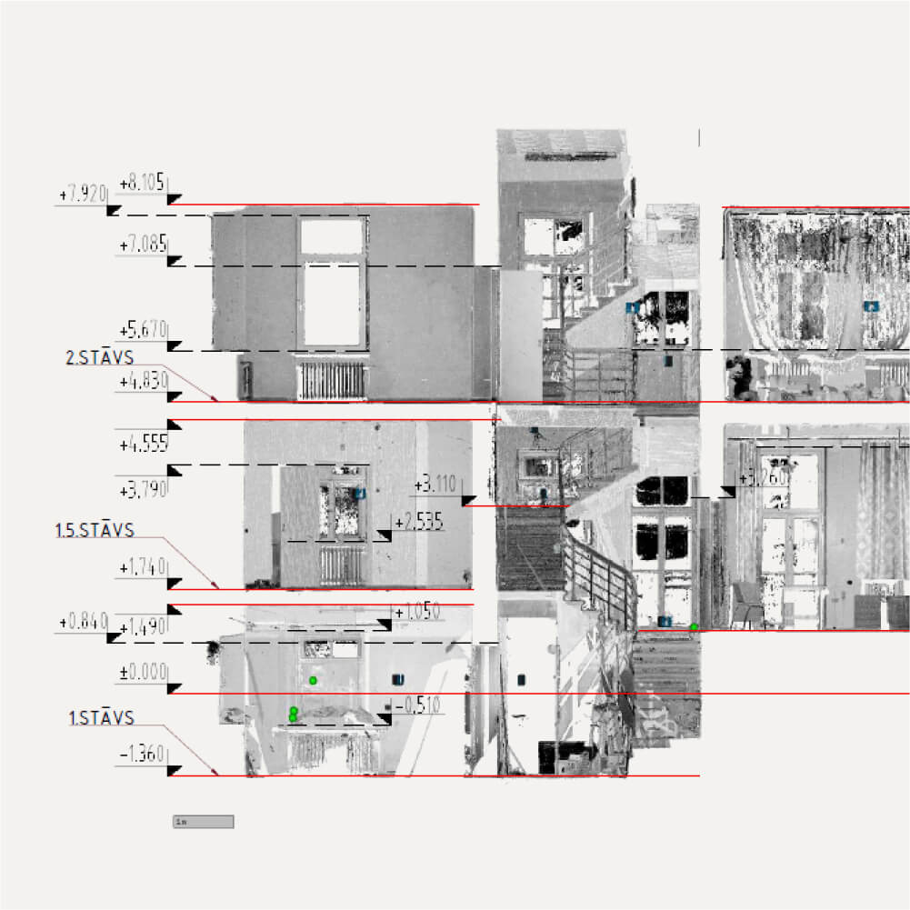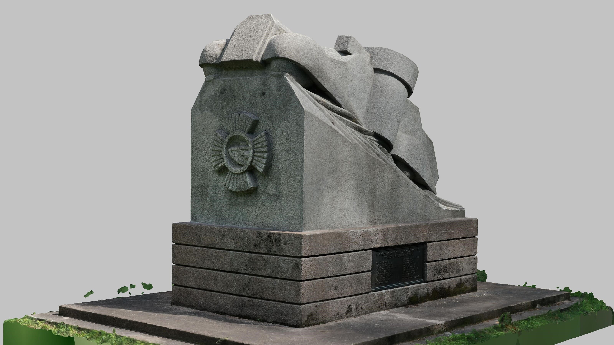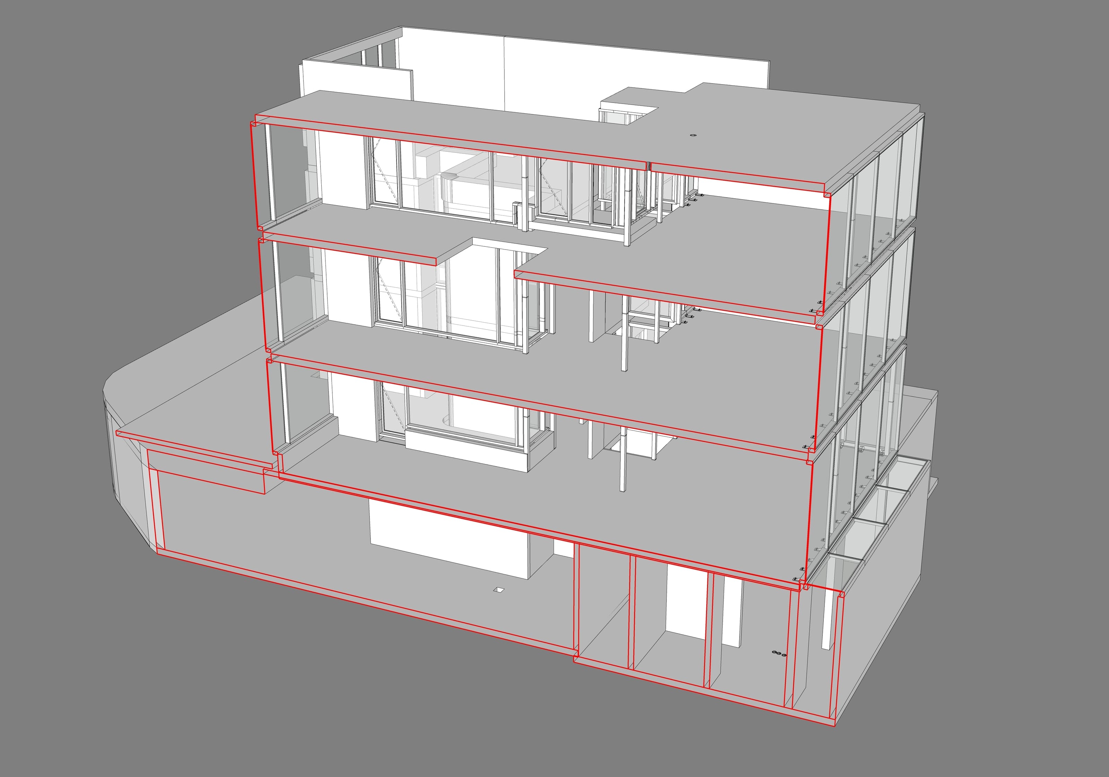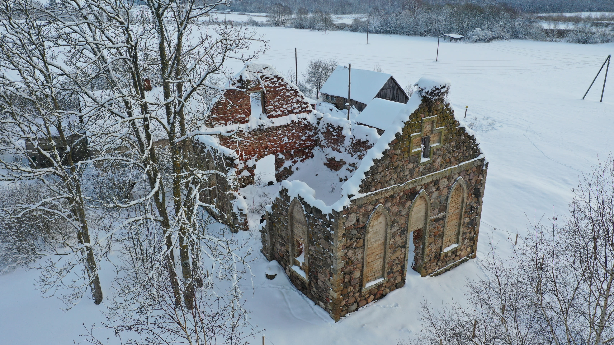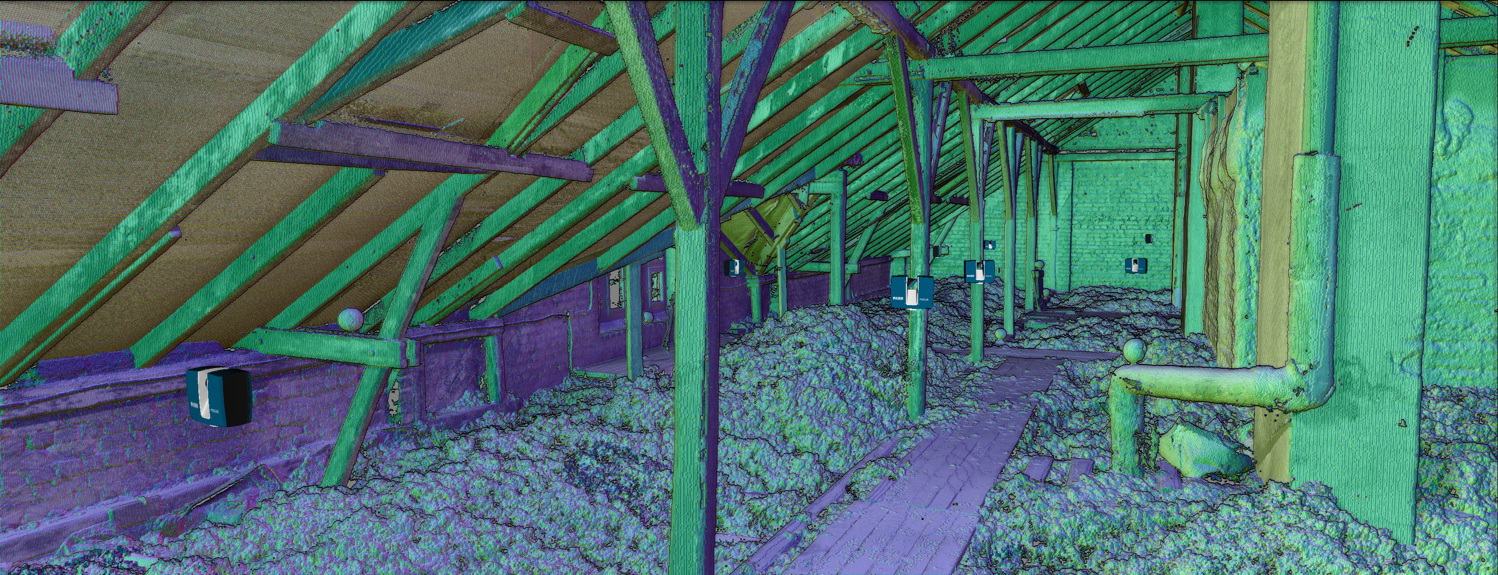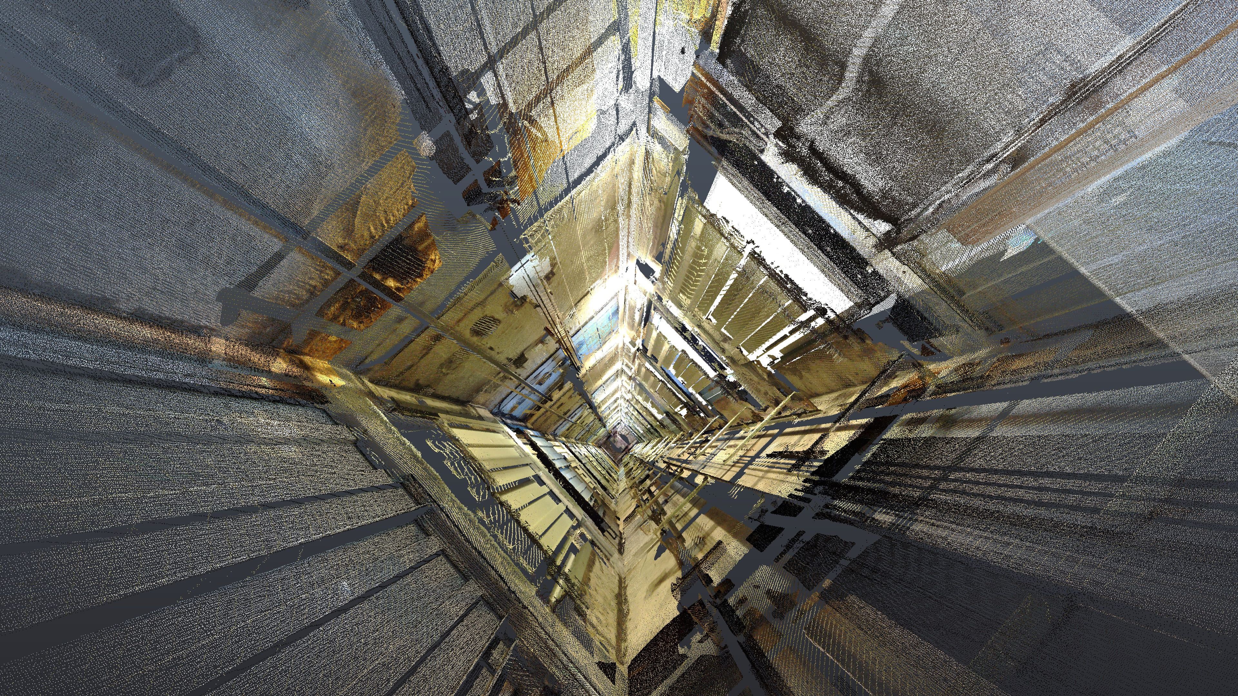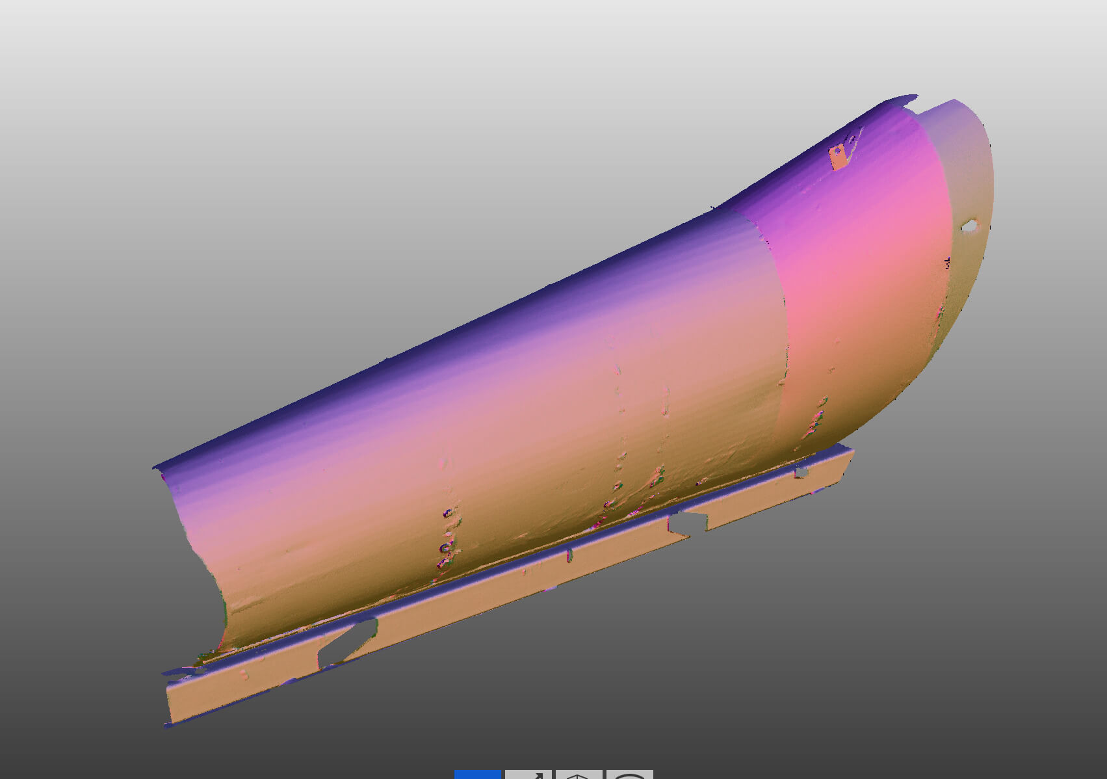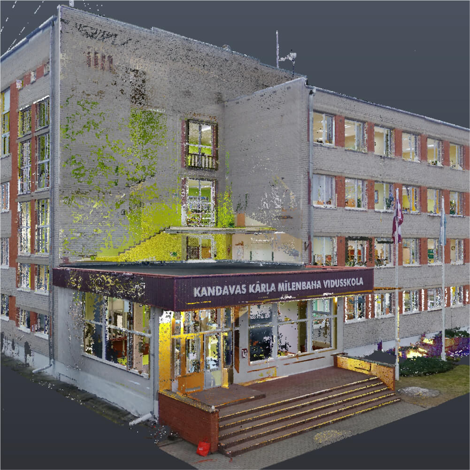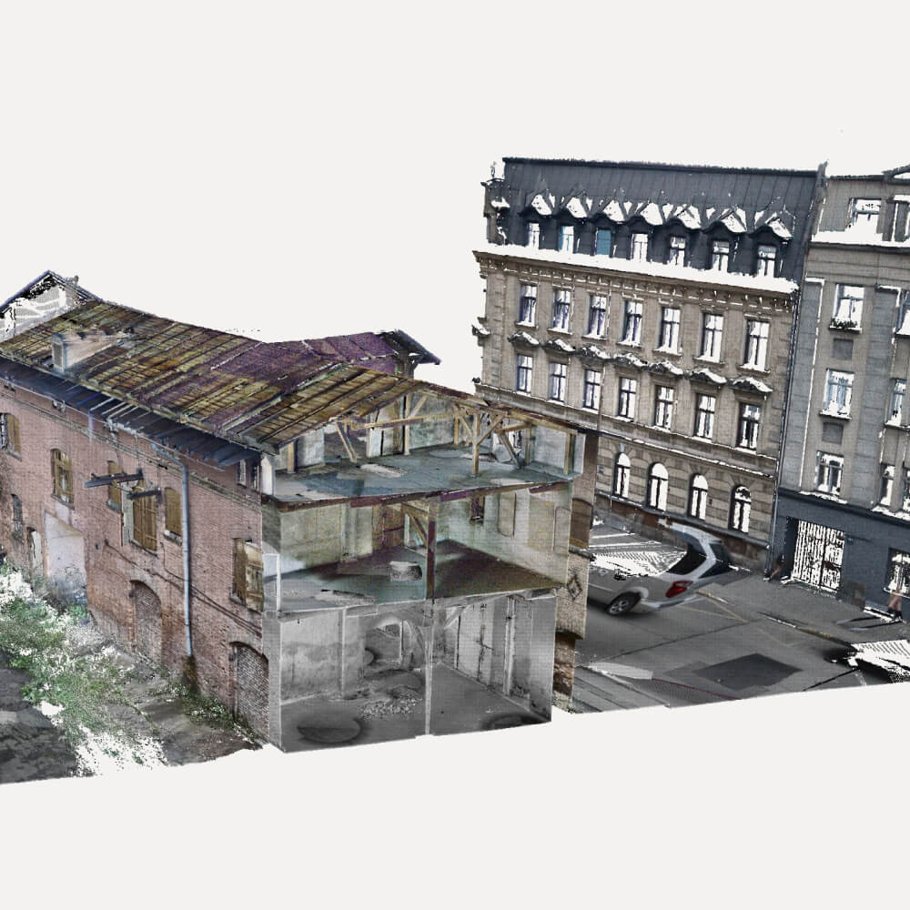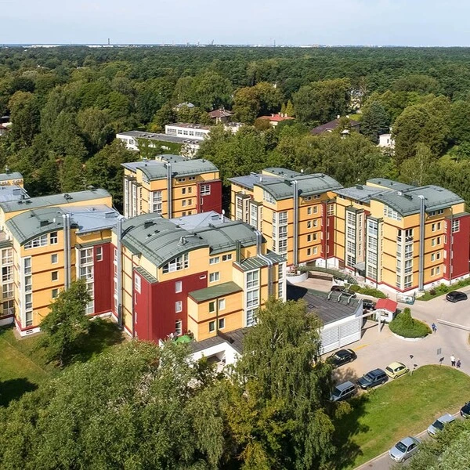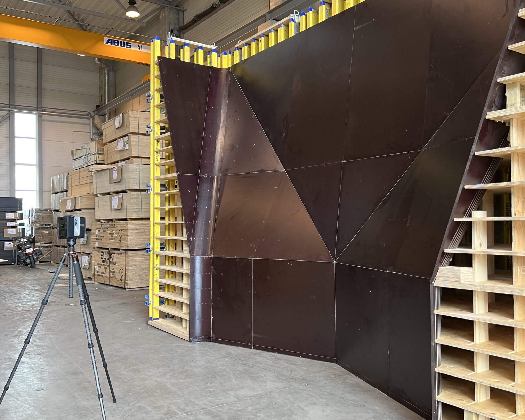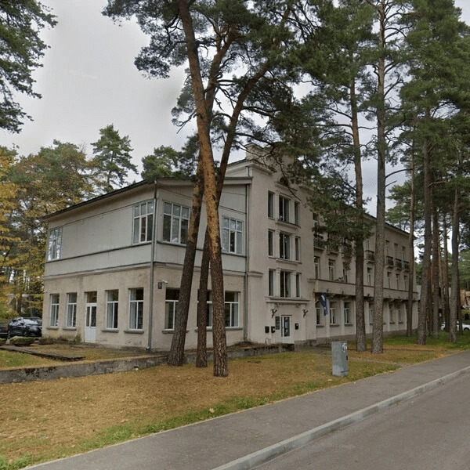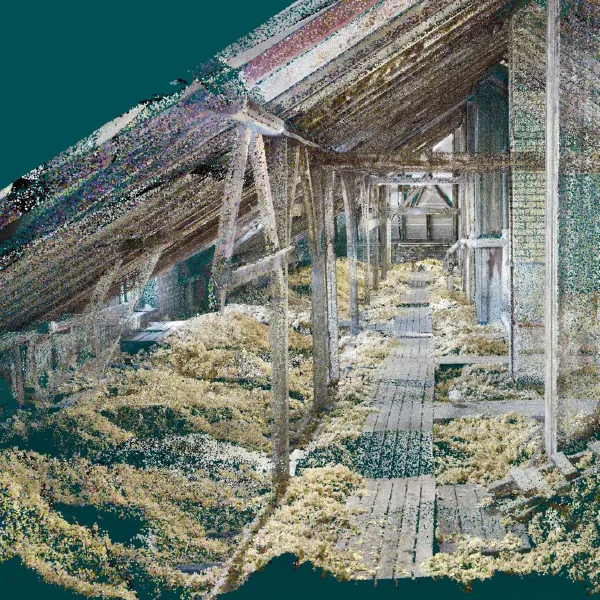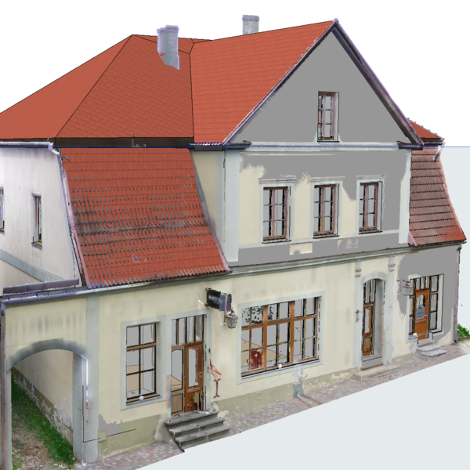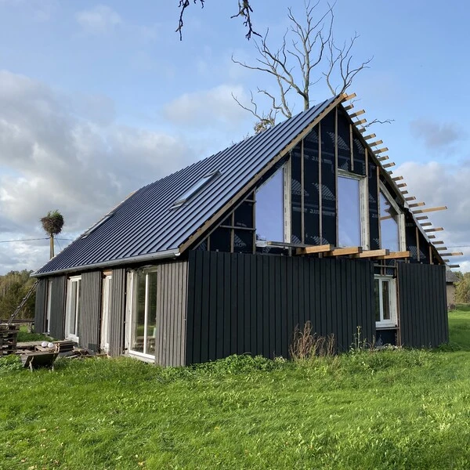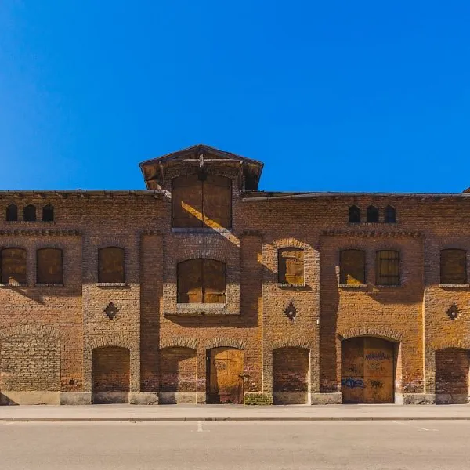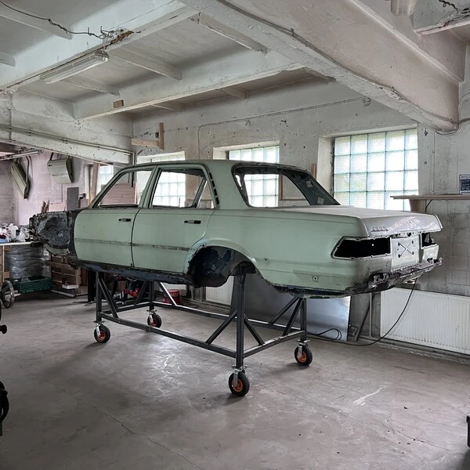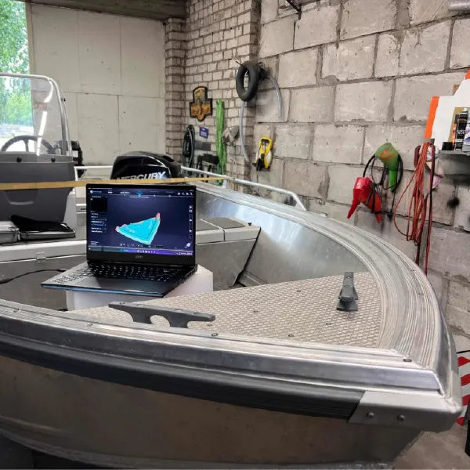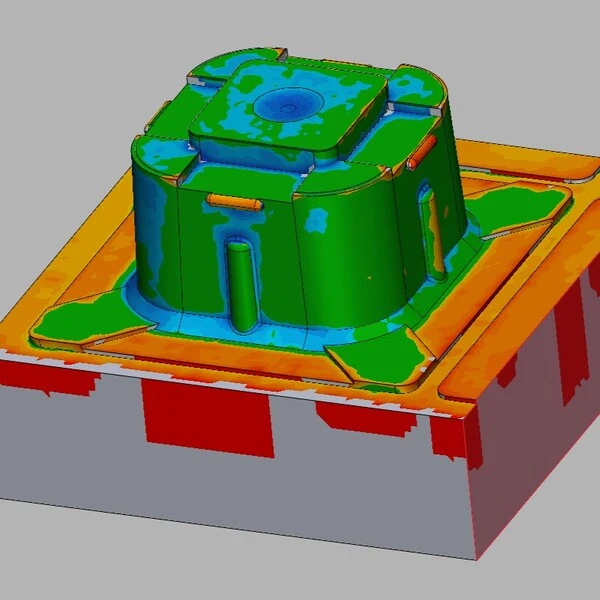
3D laser scanning of the University of Latvia’s interior and facade
3D scanning of the entire ground floor, basement and facade of the central building of the University of Latvia at 19 Raina Boulevard, Riga, creating a large but very detailed actual survey of the building.
University of Latvia 3D point cloud
3D scanning of the entire ground floor, basement and facade of the central building of the University of Latvia at 19 Raina Boulevard, Riga, creating a large but very detailed actual survey of the building.
3D section model
The process of scanning a building consists of dozens, or hundreds in the case of larger sites, of individually taken scan positions. After scanning the actual object, the data is processed and registered in a single dataset, removing unnecessary points. The final material is a registered and purified point cloud.
Mesh plane model created from point cloud fragment
As an example, it is also possible to create a mesh plane model from a point cloud.



Other projects
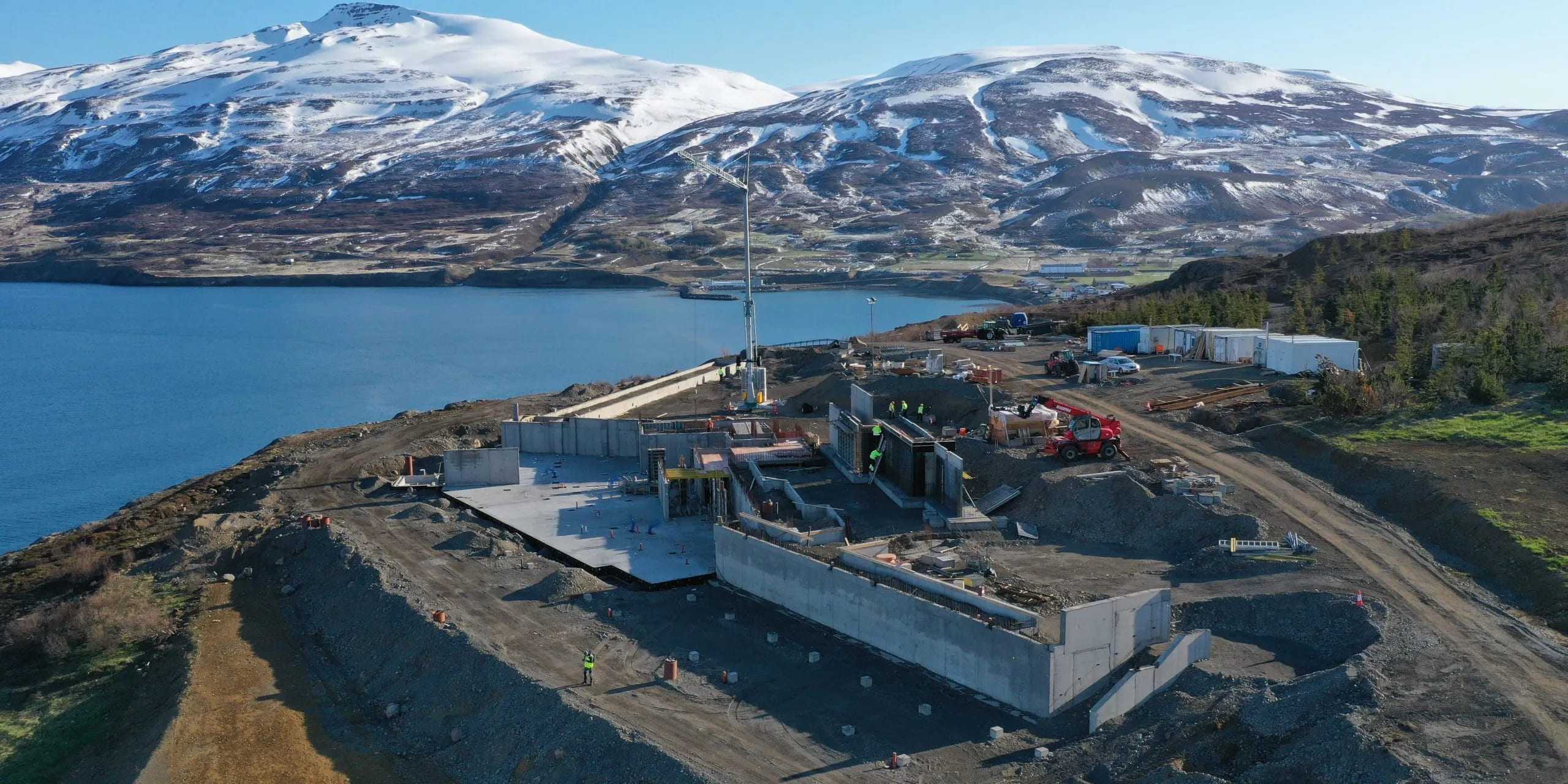
3D Laser Scanning at Hofdi Lodge Hotel, Iceland
3D laser scanning of a building for the construction of concrete structures for a hotel complex. The work was carried out to assess the compliance of the as-built volume with the design.
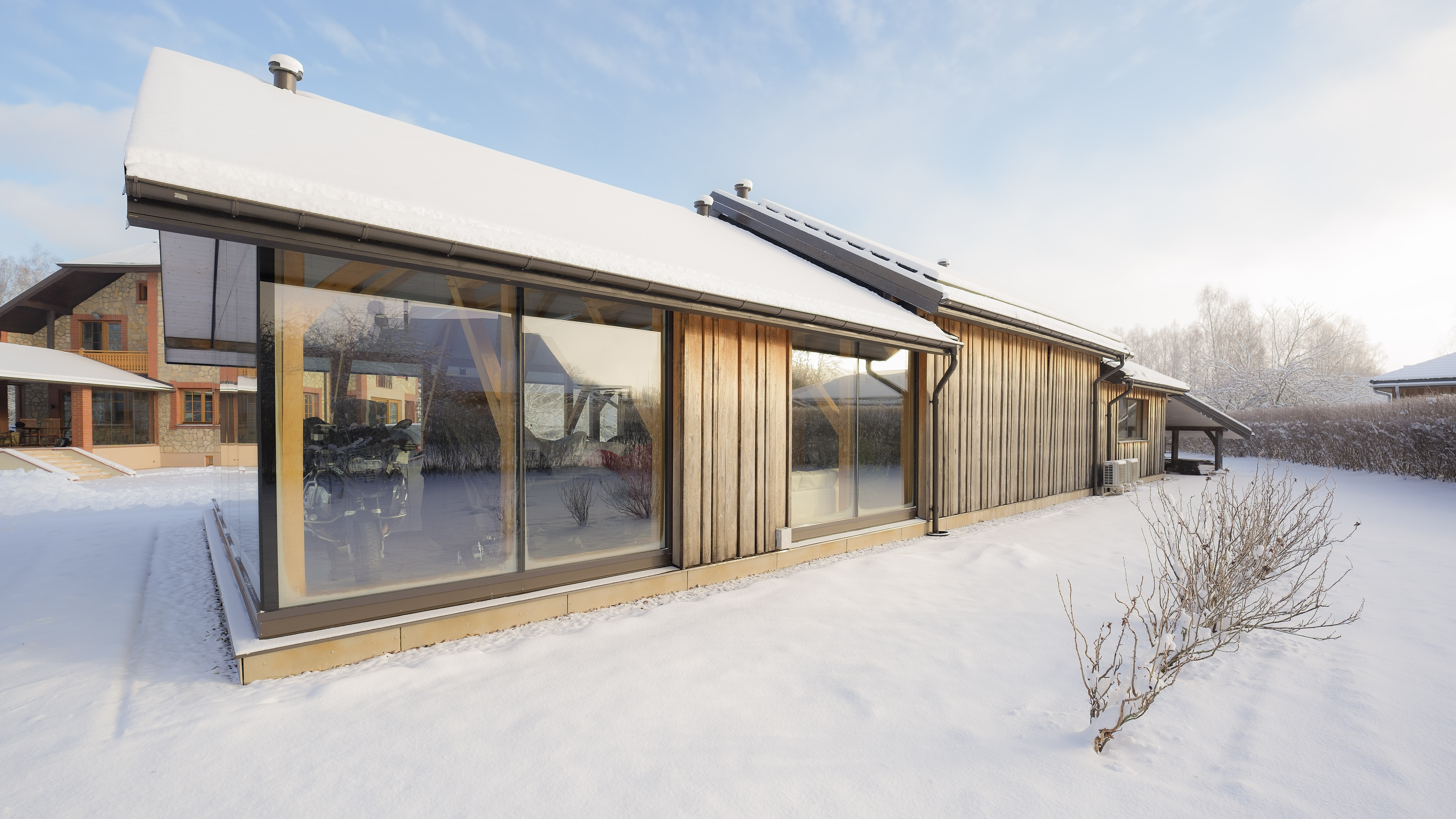
Farm house. Laser scanning and model preparation
The surveying process for such a building takes about 2 hours, fully surveying both inside and out. This is followed by processing and registration of the measurements, and finally a point cloud that can be used for design, 3D modeling, measurements, and other tasks that do not require re-surveying the building.
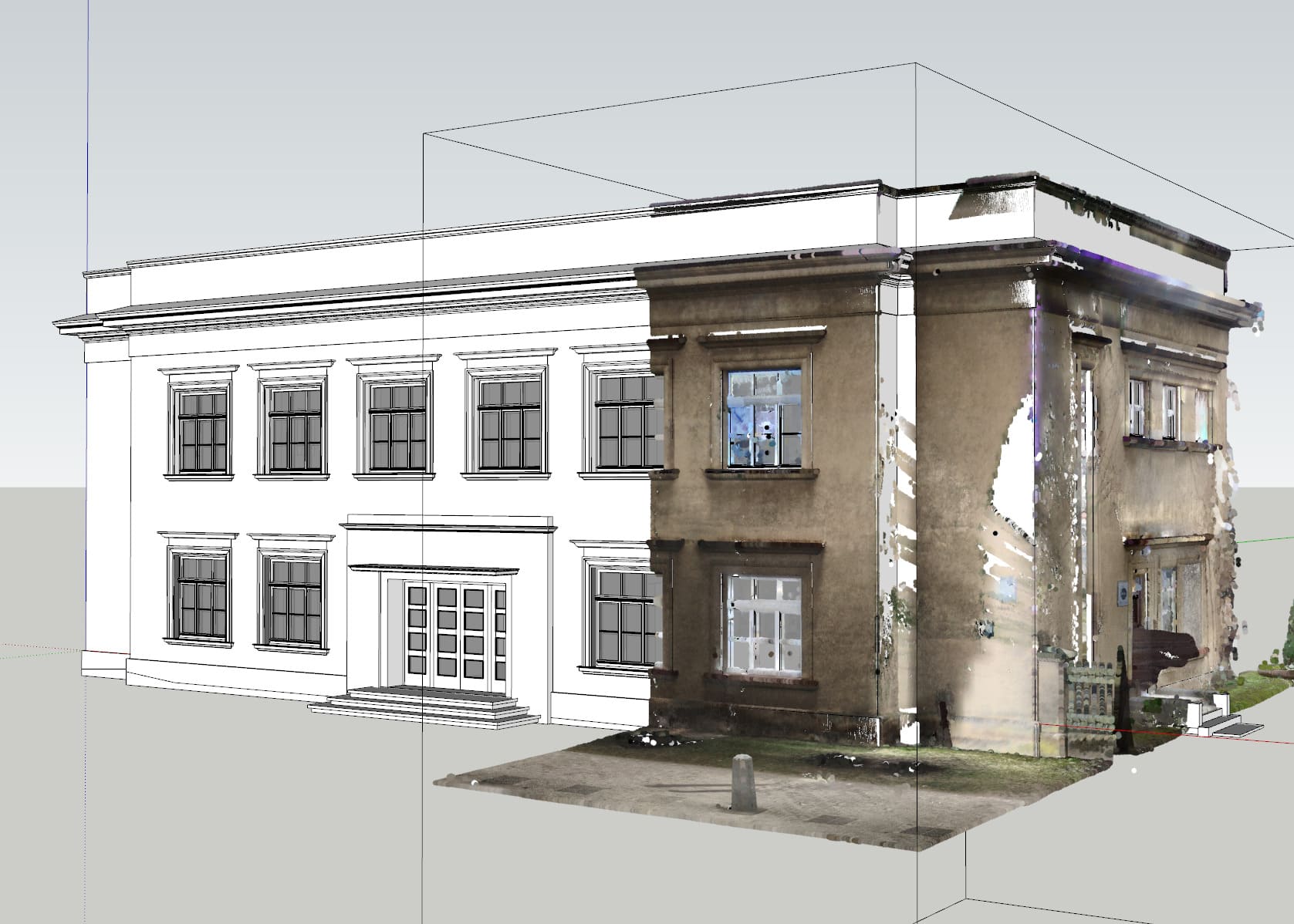
3D modelling of the Ogre postal quarter
