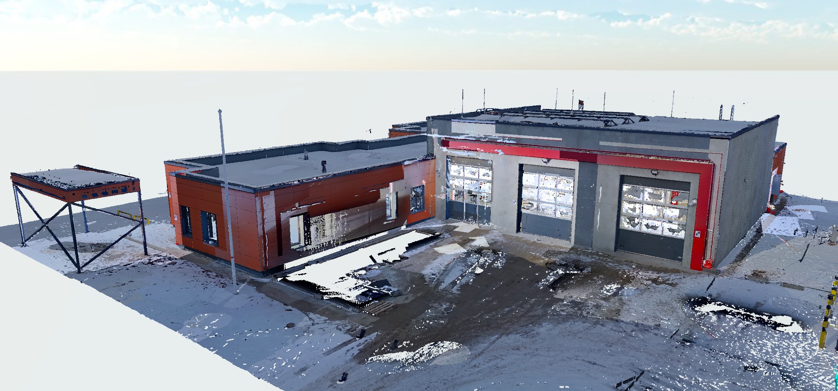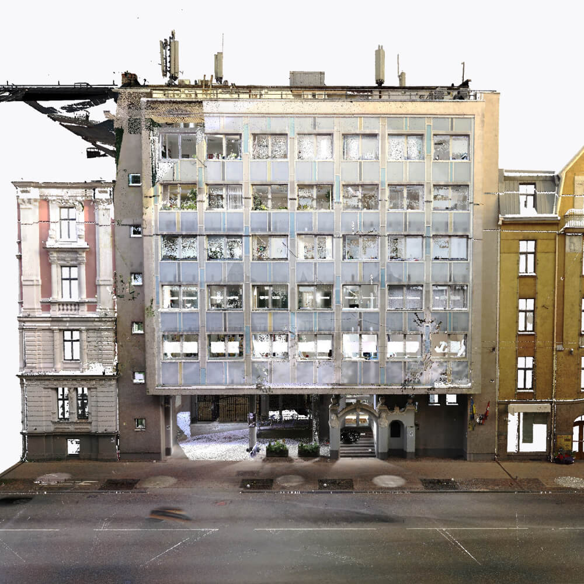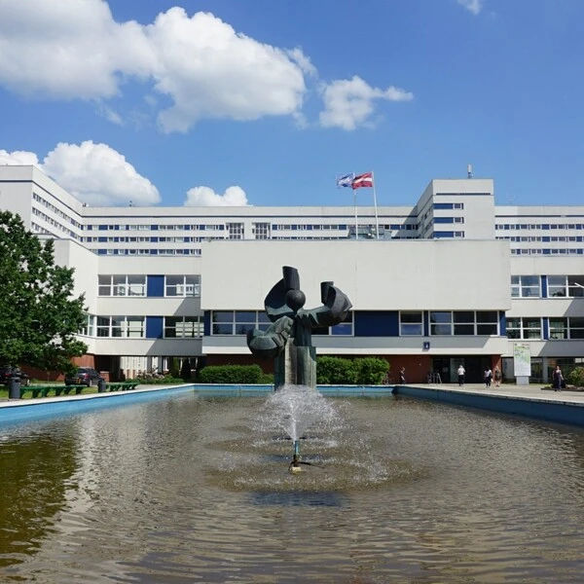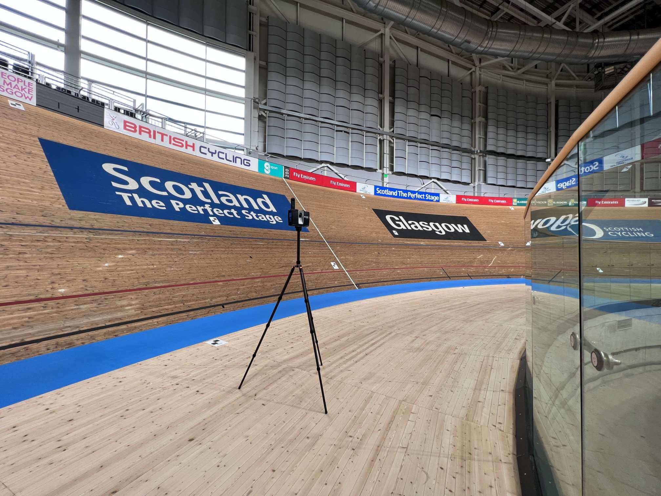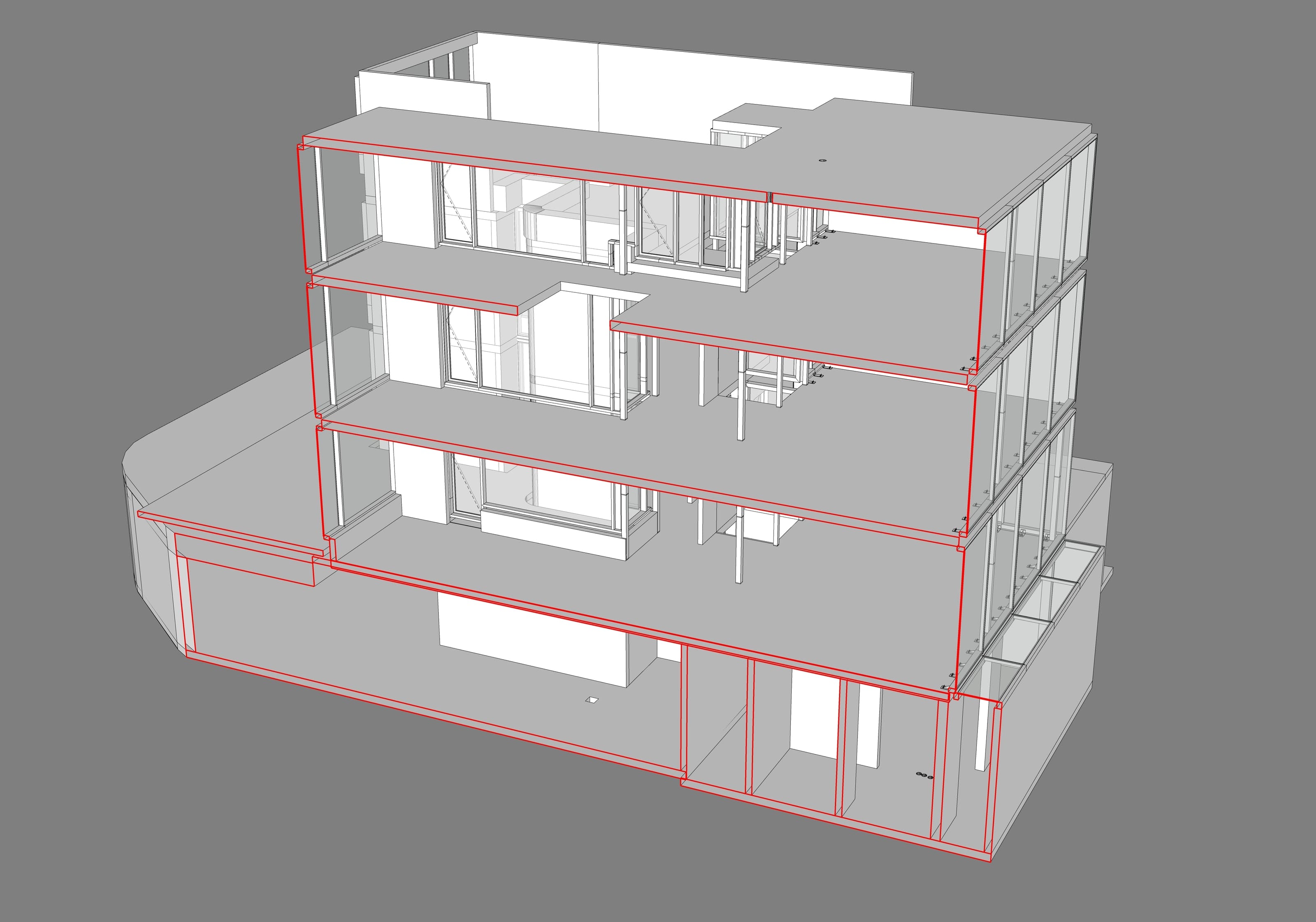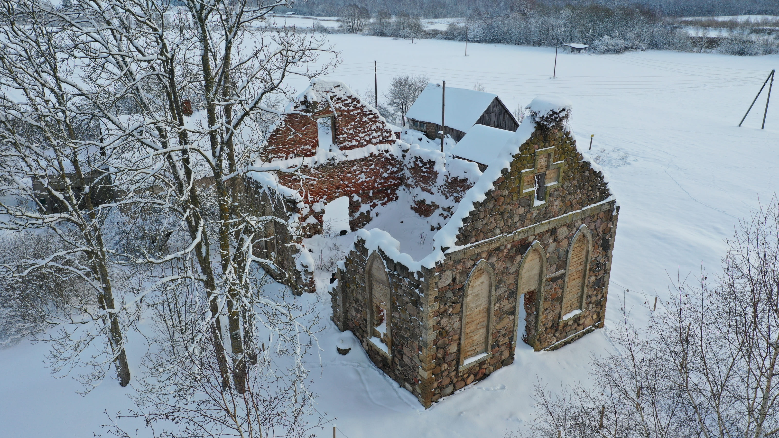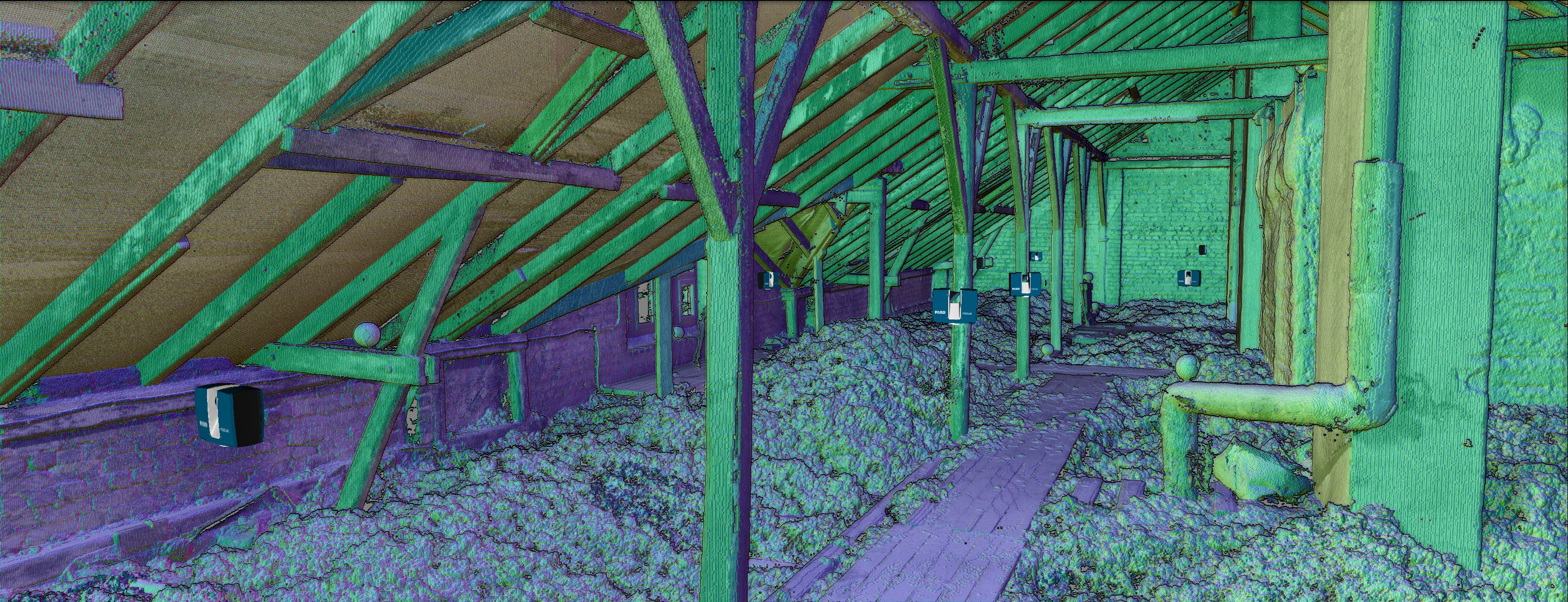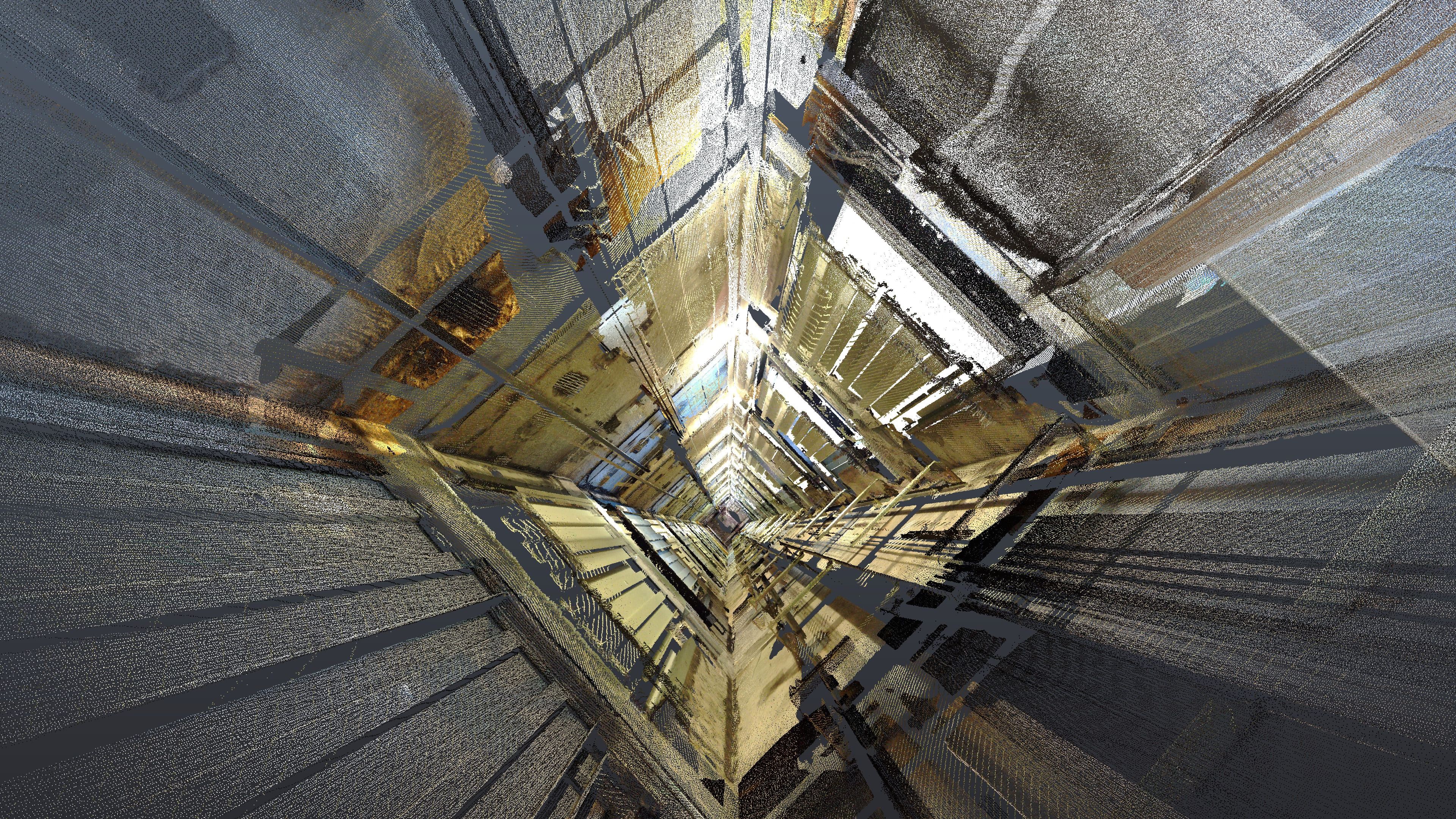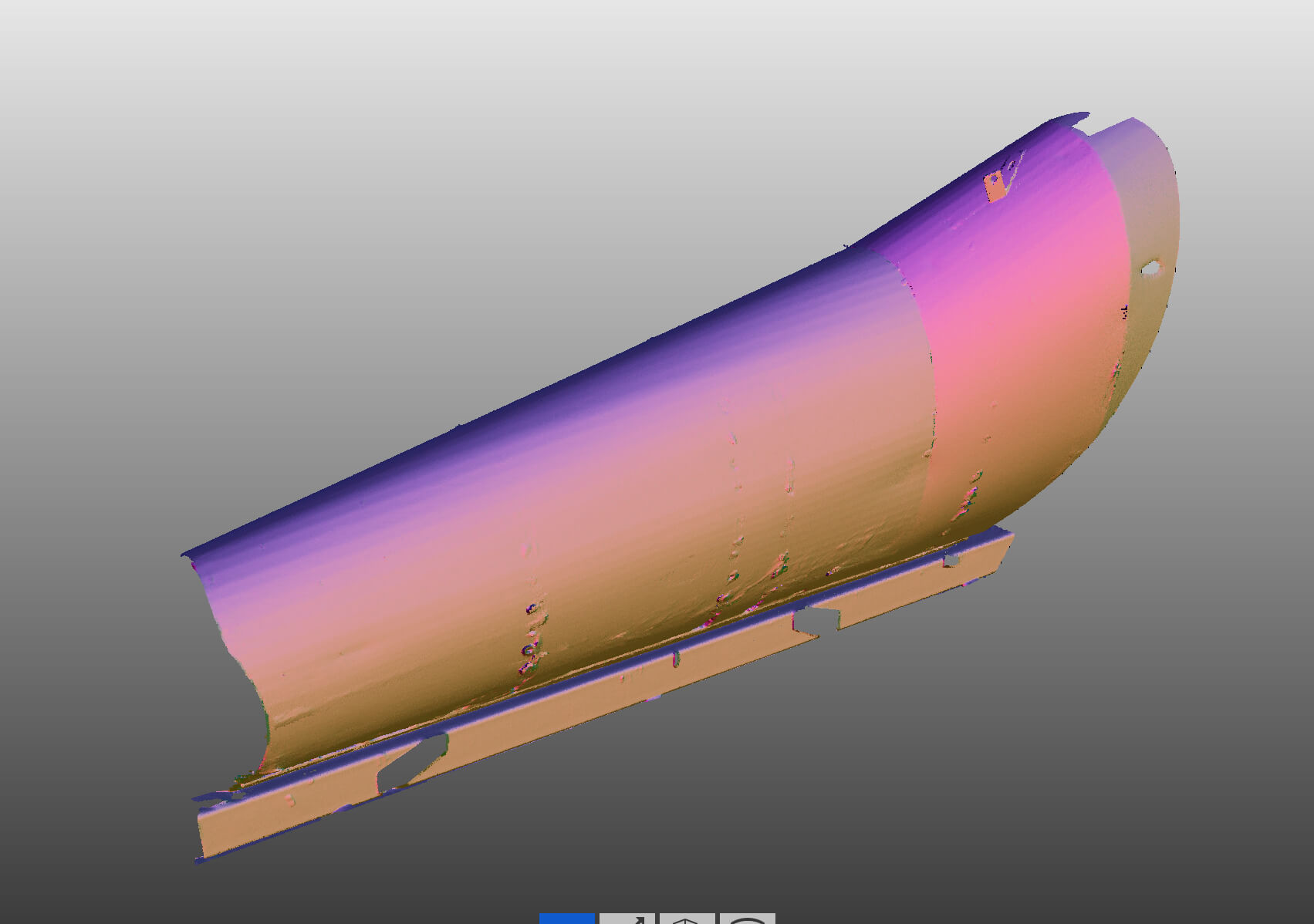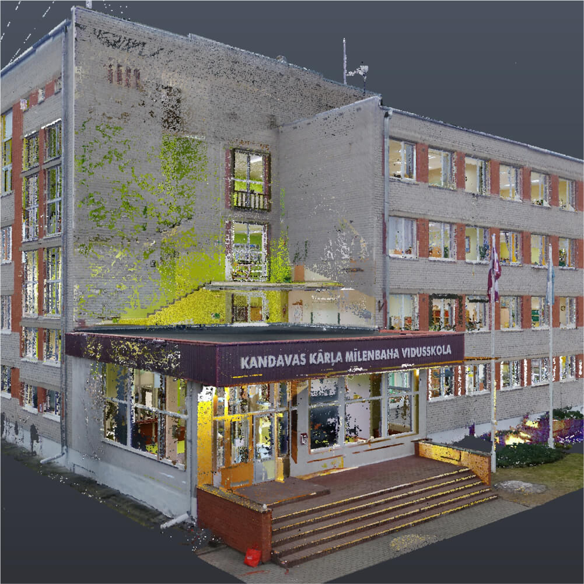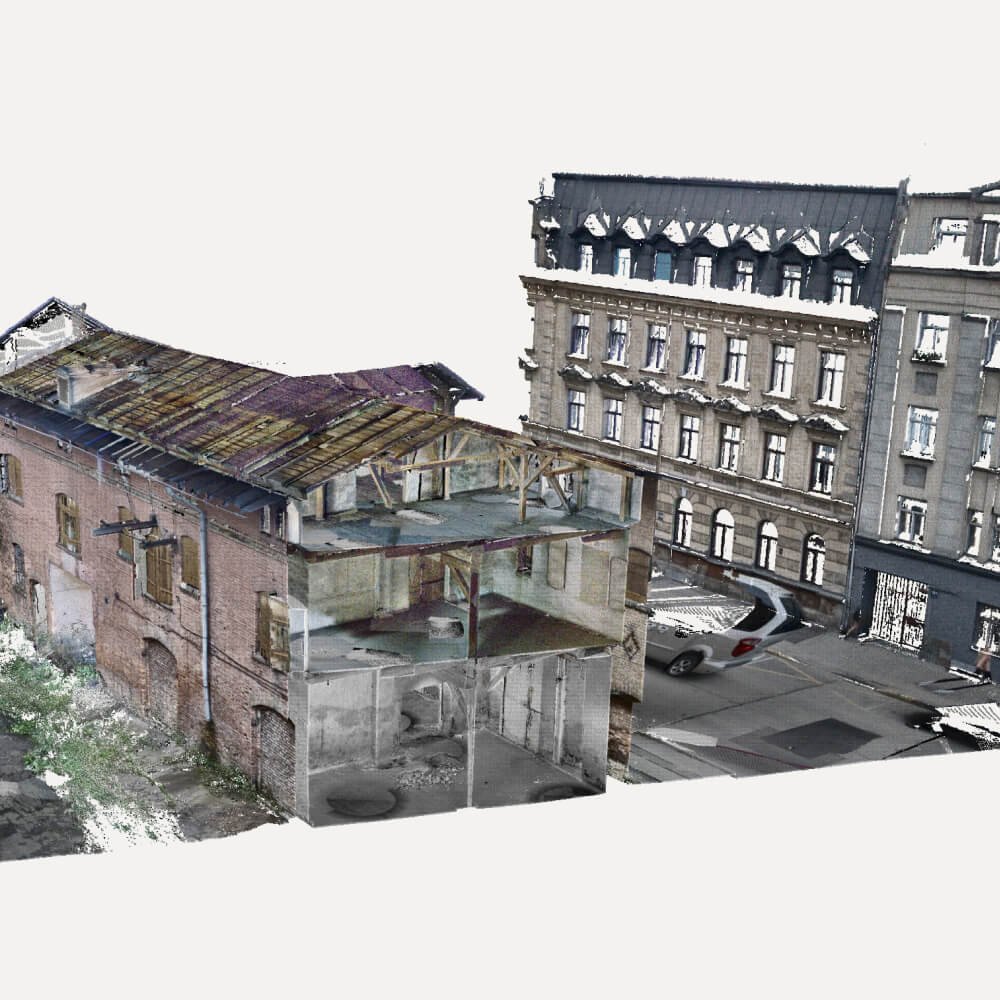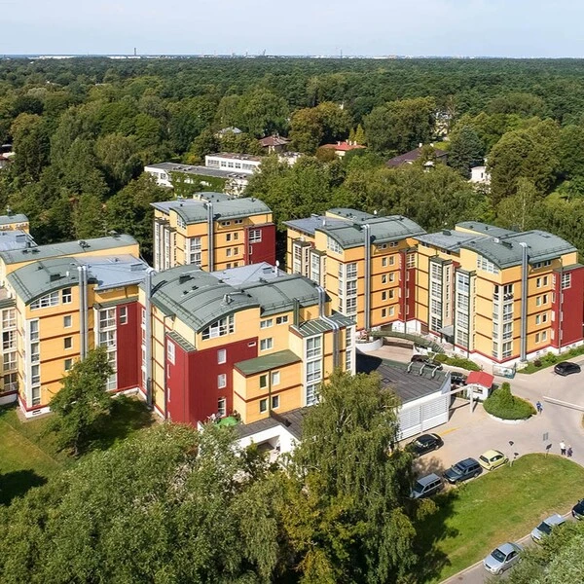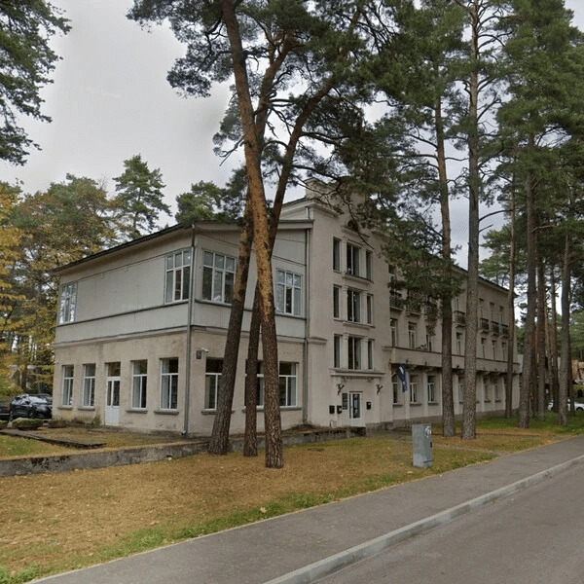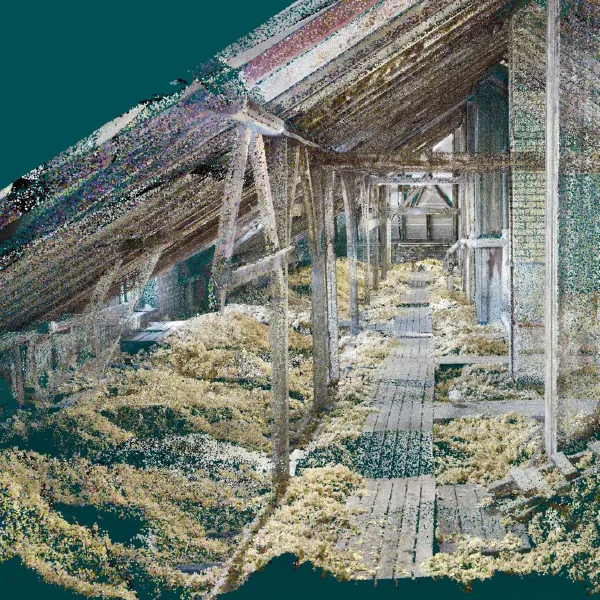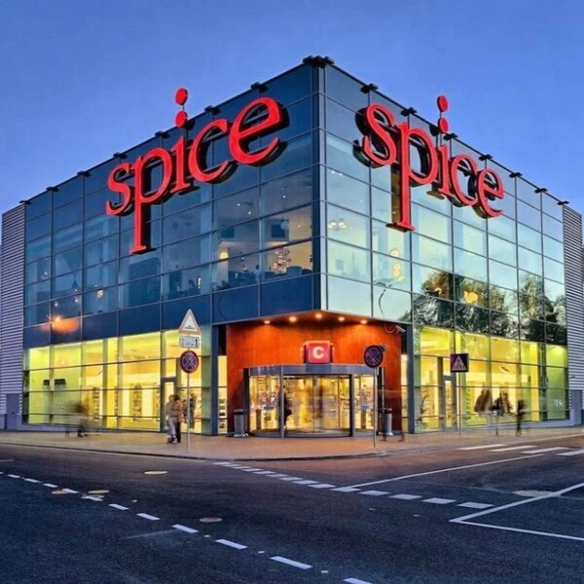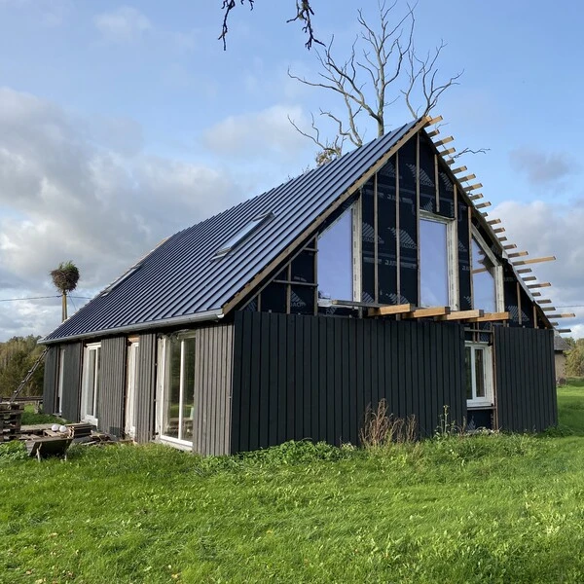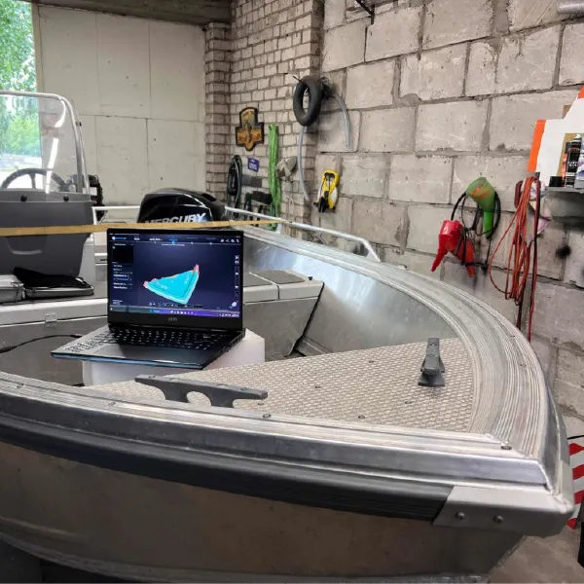

Farm house. Laser scanning and model preparation
3D surveying is also valuable in the design of private houses. More complex geometries, with different structural elements, can be challenging to capture all the necessary dimensions with a tape measure and rangefinder. Here, a comprehensive building model is captured in a few hours and transformed into a design model for further technical design.
The surveying process for such a building takes about 2 hours, fully surveying both inside and out. This is followed by processing and registration of the measurements, and finally a point cloud that can be used for design, 3D modeling, measurements, and other tasks that do not require re-surveying the building.






Other projects
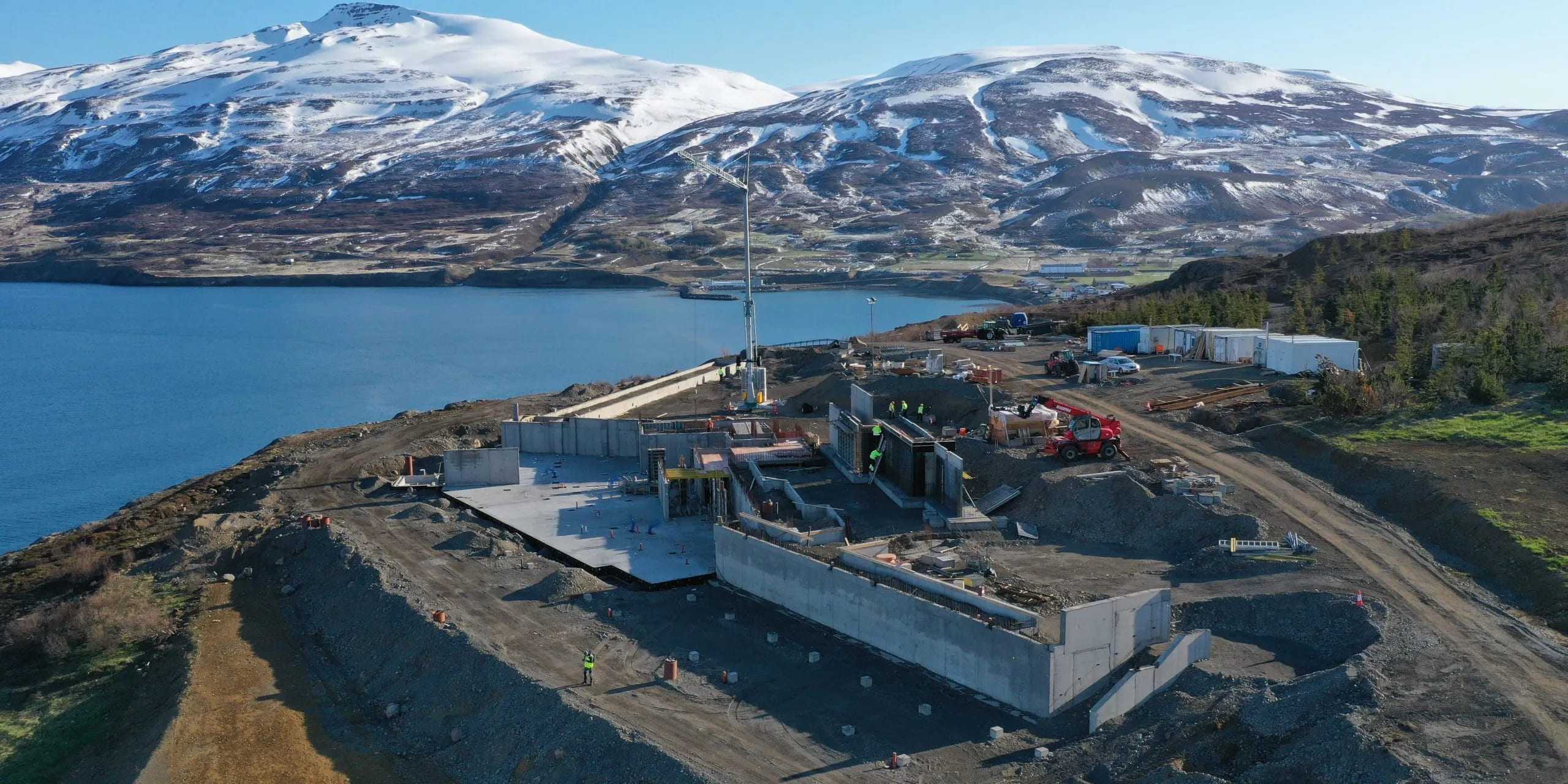
3D Laser Scanning at Hofdi Lodge Hotel, Iceland
3D laser scanning of a building for the construction of concrete structures for a hotel complex. The work was carried out to assess the compliance of the as-built volume with the design.
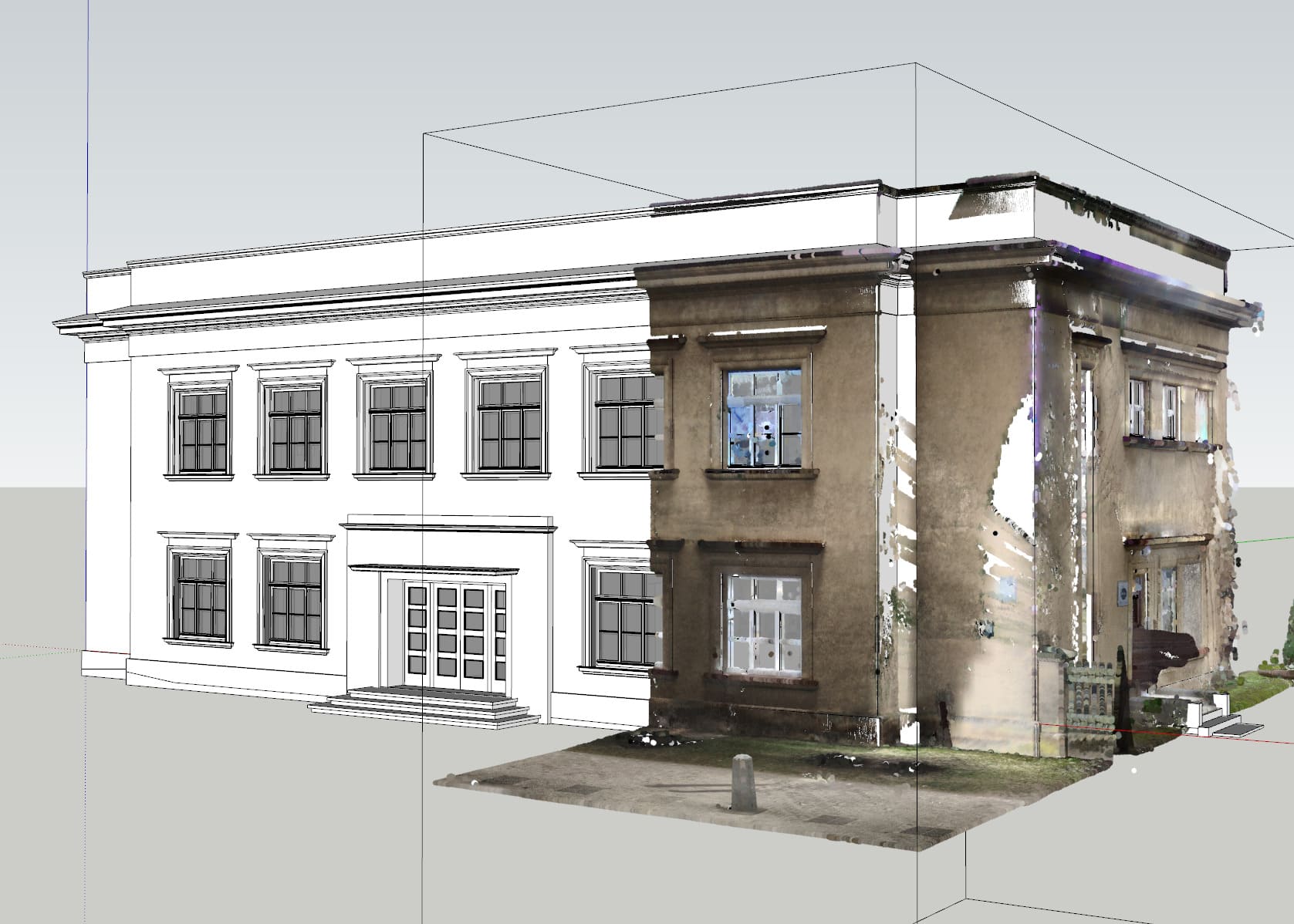
3D modelling of the Ogre postal quarter
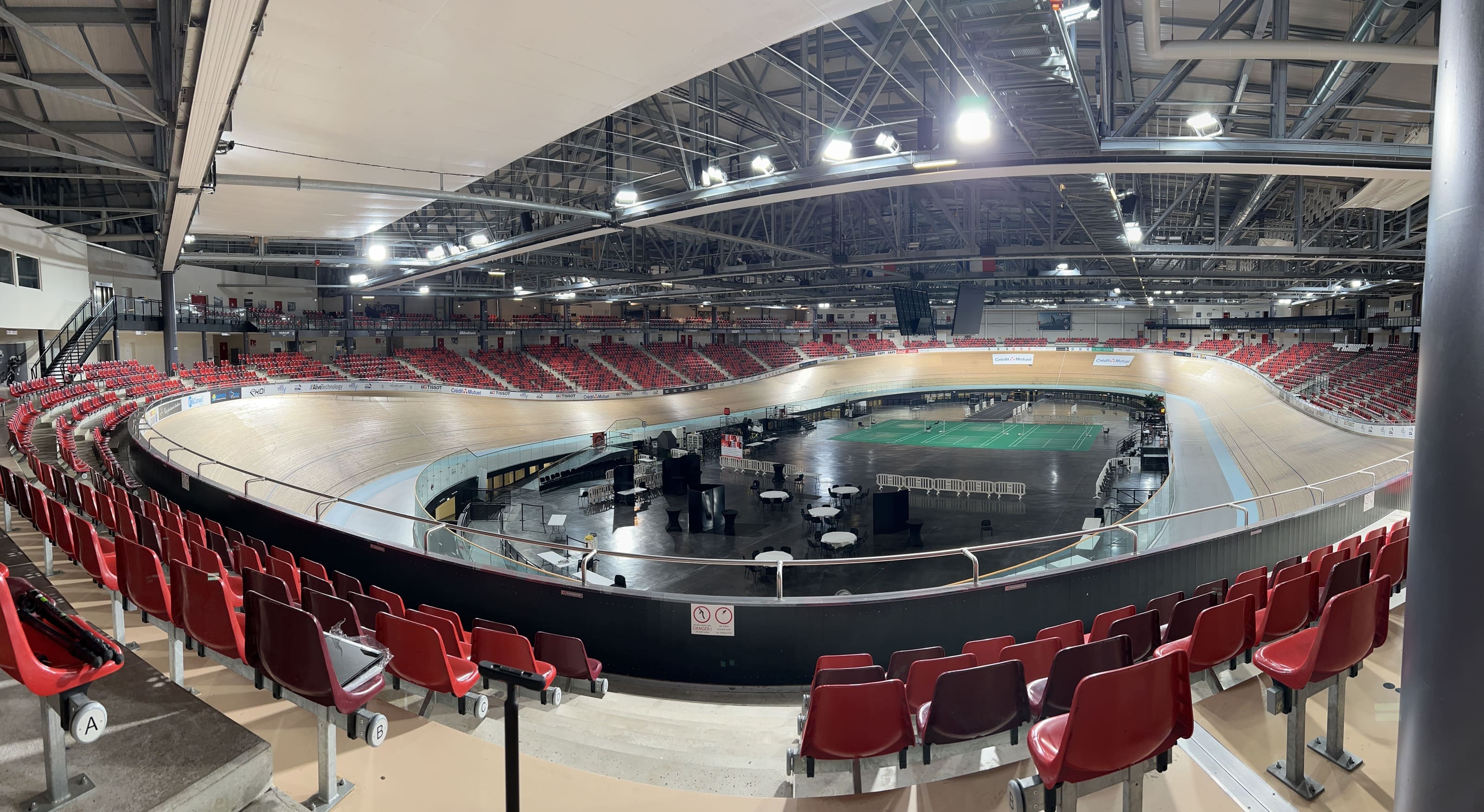
3D laser scanning of the Saint-Quentin-en-Yvelines Velodrome in Paris, France
3D laser scanning of the velodrome to develop video analysis solutions for the track.
